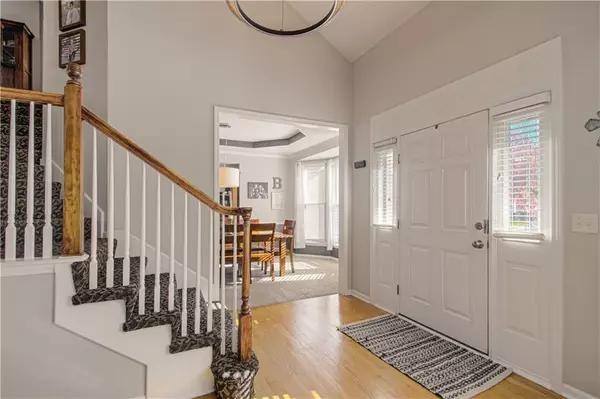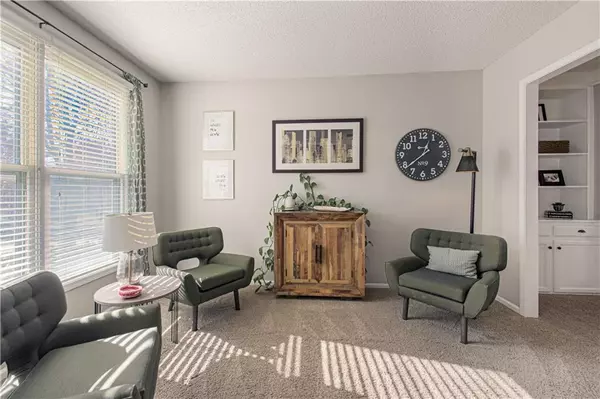$460,000
$460,000
For more information regarding the value of a property, please contact us for a free consultation.
4 Beds
3 Baths
2,989 SqFt
SOLD DATE : 01/22/2024
Key Details
Sold Price $460,000
Property Type Single Family Home
Sub Type Single Family Residence
Listing Status Sold
Purchase Type For Sale
Square Footage 2,989 sqft
Price per Sqft $153
Subdivision Green Meadows
MLS Listing ID 2463564
Sold Date 01/22/24
Style Traditional
Bedrooms 4
Full Baths 2
Half Baths 1
HOA Fees $33/ann
Year Built 1999
Annual Tax Amount $5,831
Lot Size 9,375 Sqft
Acres 0.21522039
Lot Dimensions 64 x 121
Property Description
Welcome to this charming 2 sty home in Blue Valley! It is a haven of comfort & modern updates! As you step through the front door, you are greeted by a warm & inviting atmosphere! The Great Room combines spaciousness with a sense of coziness. Whether you're curled up with a good book by the fireplace, enjoying a movie night with loved ones, or hosting a gathering of friends, the Great Room serves as the heart of this home. Great Room seamlessly opens into the spacious Kitchen which has been updated with granite countertops, newer backsplash tile & stainless steel appliances that compliment the contemporary design. The center island, a centerpiece of the Kitchen, not only provides additional workspace but also serves as a gathering spot with seating. It becomes the hub of activity, a place where conversations flow effortlessly & memories are made! It is a perfect blend of style and functionality. The Master Bedroom boasts with its generous proportions and an expansive walk-in closet. The adjoining bath is a testament to luxury and style, featuring a new soaker tub that invites indulgent relaxation. The shower designed with porcelain tiles, adds a touch of sophistication to the space, ensuring that every moment spent in this private retreat is a spa-like experience. Finished lower level with Rec Room - designed with a sense of fun & leisure. It's the perfect plan for a game room, where endless possibilities, kids area, media room & more! Extend your living experience by stepping out onto the inviting deck—a seamless extension of your home that provides the perfect backdrop for outdoor enjoyment. Nestled just off the kitchen & great room. The deck is a perfect place to grill and relish evenings outdoors.
Location
State KS
County Johnson
Rooms
Other Rooms Formal Living Room, Great Room
Basement true
Interior
Interior Features Ceiling Fan(s), Kitchen Island, Pantry, Smart Thermostat, Vaulted Ceiling, Walk-In Closet(s)
Heating Forced Air
Cooling Electric
Flooring Carpet, Luxury Vinyl Plank, Wood
Fireplaces Number 1
Fireplaces Type Family Room, Gas Starter
Equipment Fireplace Screen
Fireplace Y
Appliance Dishwasher, Disposal, Microwave, Built-In Electric Oven, Stainless Steel Appliance(s)
Laundry Bedroom Level, In Hall
Exterior
Parking Features true
Garage Spaces 2.0
Fence Wood
Roof Type Composition
Building
Lot Description City Lot, Treed
Entry Level 2 Stories
Sewer City/Public
Water Public
Structure Type Frame
Schools
Elementary Schools Stanley
Middle Schools Blue Valley
High Schools Blue Valley
School District Blue Valley
Others
HOA Fee Include Curbside Recycle,Trash
Ownership Private
Acceptable Financing Cash, Conventional
Listing Terms Cash, Conventional
Read Less Info
Want to know what your home might be worth? Contact us for a FREE valuation!

Our team is ready to help you sell your home for the highest possible price ASAP

"My job is to find and attract mastery-based agents to the office, protect the culture, and make sure everyone is happy! "






