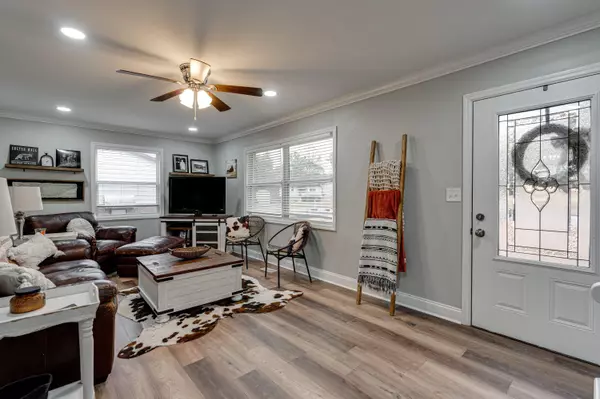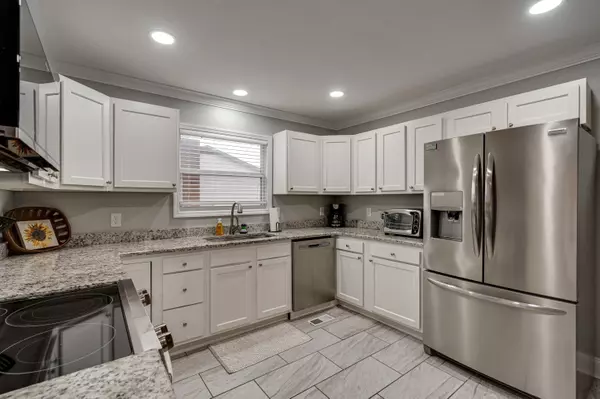$298,000
$295,000
1.0%For more information regarding the value of a property, please contact us for a free consultation.
3 Beds
2 Baths
1,878 SqFt
SOLD DATE : 01/22/2024
Key Details
Sold Price $298,000
Property Type Single Family Home
Sub Type Single Family Residence
Listing Status Sold
Purchase Type For Sale
Square Footage 1,878 sqft
Price per Sqft $158
Subdivision Spring Meade
MLS Listing ID 1382878
Sold Date 01/22/24
Bedrooms 3
Full Baths 2
Originating Board Greater Chattanooga REALTORS®
Year Built 1975
Lot Size 0.310 Acres
Acres 0.31
Lot Dimensions 90X150
Property Description
If you're looking for an updated and move-in ready home, this is it!! When you walk through the front door, you will feel as if you are in a brand new home and quickly learn how spacious and open the whole house is. The living room is oversized and grants access to the updated kitchen and dining room area. The master bedroom has more than enough room with its own private bathroom. This floorplan offers versatility and can accommodate most lifestyles. If you need a fourth bedroom or a flex space or den to hang out (with it's own private deck) this is the one for you. The one car garage adds icing to the cake. Don't miss out!!
Location
State TN
County Hamilton
Area 0.31
Rooms
Basement Finished, Partial
Interior
Interior Features En Suite, Granite Counters, Open Floorplan, Plumbed, Tub/shower Combo
Heating Central, Electric
Cooling Central Air, Electric
Flooring Carpet
Fireplace No
Window Features Vinyl Frames
Appliance Refrigerator, Microwave, Electric Water Heater, Dishwasher
Heat Source Central, Electric
Laundry Electric Dryer Hookup, Gas Dryer Hookup, Laundry Room, Washer Hookup
Exterior
Garage Garage Faces Side
Garage Spaces 1.0
Garage Description Garage Faces Side
Utilities Available Electricity Available, Sewer Connected
Roof Type Shingle
Porch Deck, Patio, Porch
Parking Type Garage Faces Side
Total Parking Spaces 1
Garage Yes
Building
Lot Description Gentle Sloping, Level
Faces From Hwy 153, take Bonny Oaks exit, right on Addison Rd then Right on Meade Circle.
Story Tri-Level
Foundation Block, Brick/Mortar, Stone
Water Public
Structure Type Brick,Other
Schools
Elementary Schools Harrison Elementary
Middle Schools Dalewood Middle
High Schools Brainerd High
Others
Senior Community No
Tax ID 128j J 008
Security Features Smoke Detector(s)
Acceptable Financing Cash, Conventional, FHA, VA Loan, Owner May Carry
Listing Terms Cash, Conventional, FHA, VA Loan, Owner May Carry
Read Less Info
Want to know what your home might be worth? Contact us for a FREE valuation!

Our team is ready to help you sell your home for the highest possible price ASAP

"My job is to find and attract mastery-based agents to the office, protect the culture, and make sure everyone is happy! "






