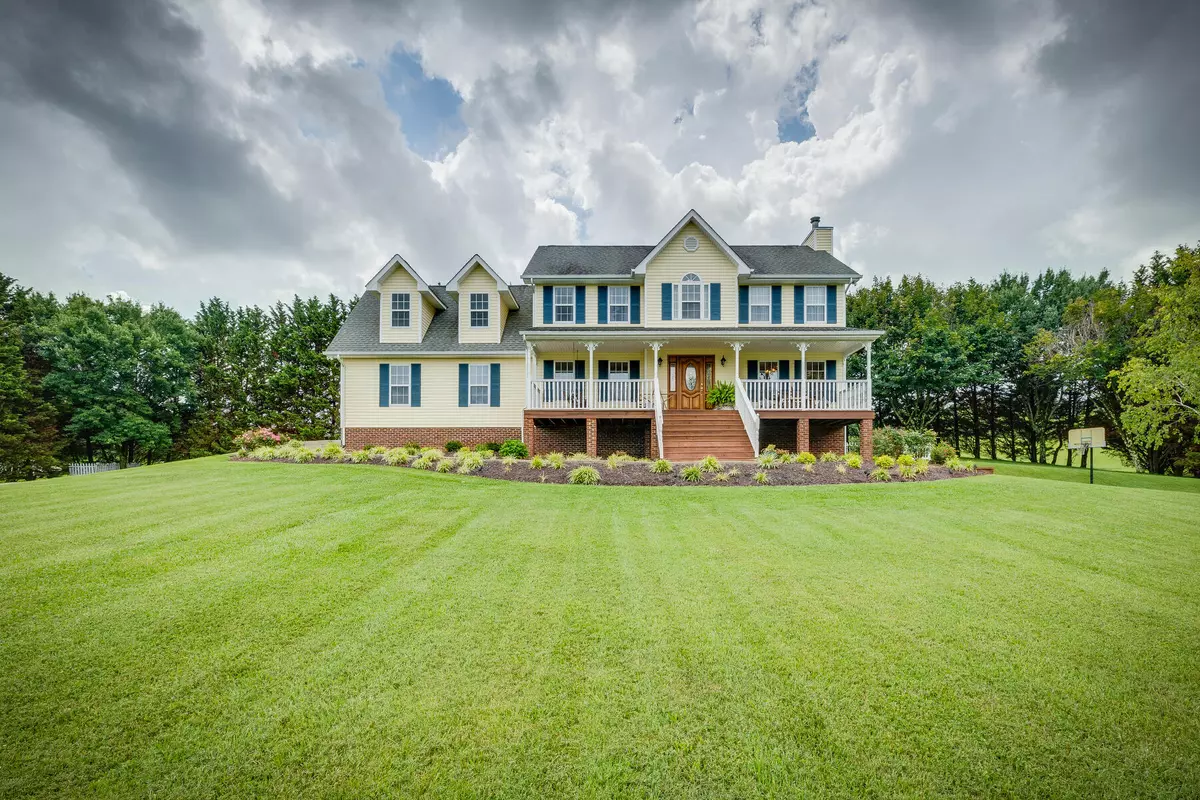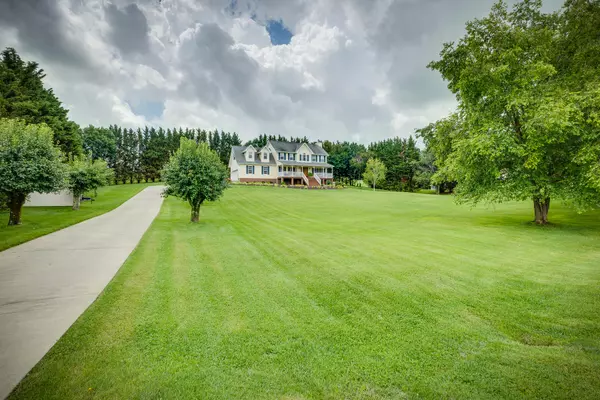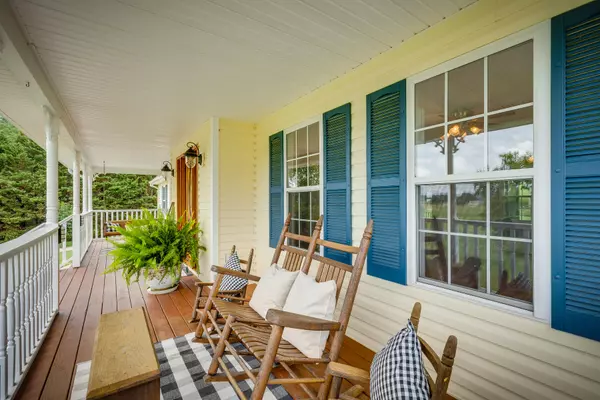$575,000
$600,000
4.2%For more information regarding the value of a property, please contact us for a free consultation.
3 Beds
3 Baths
3,120 SqFt
SOLD DATE : 01/22/2024
Key Details
Sold Price $575,000
Property Type Single Family Home
Sub Type Single Family Residence
Listing Status Sold
Purchase Type For Sale
Square Footage 3,120 sqft
Price per Sqft $184
Subdivision Not Listed
MLS Listing ID 9954341
Sold Date 01/22/24
Bedrooms 3
Full Baths 2
Half Baths 1
HOA Y/N No
Total Fin. Sqft 3120
Originating Board Tennessee/Virginia Regional MLS
Year Built 1997
Lot Size 1.300 Acres
Acres 1.3
Lot Dimensions 56,628
Property Description
Looking for your dream home? Look no further. As you pull into this stunning home you will fall in love with the oversized yard on 1.3 acres, tucked away giving you plenty of privacy in the beautiful Fall Branch area. This well maintained, one owner home offers
gorgeous hardwood flooring throughout, large living area with a wood burning fireplace, half bathroom, eat in kitchen and dining combo as well as a formal dining room all on the main level. Off the kitchen is a screened in porch where you will enjoy having your morning coffee. Upstairs you will find 3 bedrooms and 2 full bathrooms, a large bonus area that could be a 4th bedroom with closets, and the laundry area. The primary bedroom offers tons of space including an additional loft area that would be great for an office, the en suite bathroom has double sinks and quartz counter tops, and a large walk-in closet. All new carpet upstairs. Large unfinished attic area. The basement is partially finished and would be great for a den or game room, as well as an unfinished space that offers a workshop area with a garage door opening. Plenty of outdoor space for your toys and entertaining. Schedule your showing today!
Location
State TN
County Washington
Community Not Listed
Area 1.3
Zoning R1
Direction GPS Friendly. Take exit 10 onto Eastern Star exit. Keep right onto Eastern Rd. In 1.6 miles turn right onto Kinchloe Mill Rd. Turn left onto Gray Rd in half a mile. Take a left onto Harmony Rd. In 1.5 miles turn right onto Painter Rd. The house will be on the right.
Rooms
Basement Garage Door, Partial Heat, Partially Finished, Unfinished, Walk-Out Access
Interior
Heating Heat Pump
Cooling Heat Pump
Flooring Carpet, Hardwood
Fireplaces Type Living Room
Fireplace Yes
Heat Source Heat Pump
Laundry Electric Dryer Hookup, Washer Hookup
Exterior
Parking Features Garage Door Opener
Garage Spaces 2.0
View Mountain(s)
Roof Type Shingle
Topography Level
Porch Covered, Front Porch, Rear Porch
Total Parking Spaces 2
Building
Entry Level Two
Foundation Block
Sewer Septic Tank
Water Public
Structure Type Vinyl Siding
New Construction No
Schools
Elementary Schools Fall Branch
Middle Schools Fall Branch
High Schools Daniel Boone
Others
Senior Community No
Tax ID 025 067.05
Acceptable Financing Cash, Conventional, VA Loan
Listing Terms Cash, Conventional, VA Loan
Read Less Info
Want to know what your home might be worth? Contact us for a FREE valuation!

Our team is ready to help you sell your home for the highest possible price ASAP
Bought with Maria Kalis • Greater Impact Realty Jonesborough
"My job is to find and attract mastery-based agents to the office, protect the culture, and make sure everyone is happy! "






