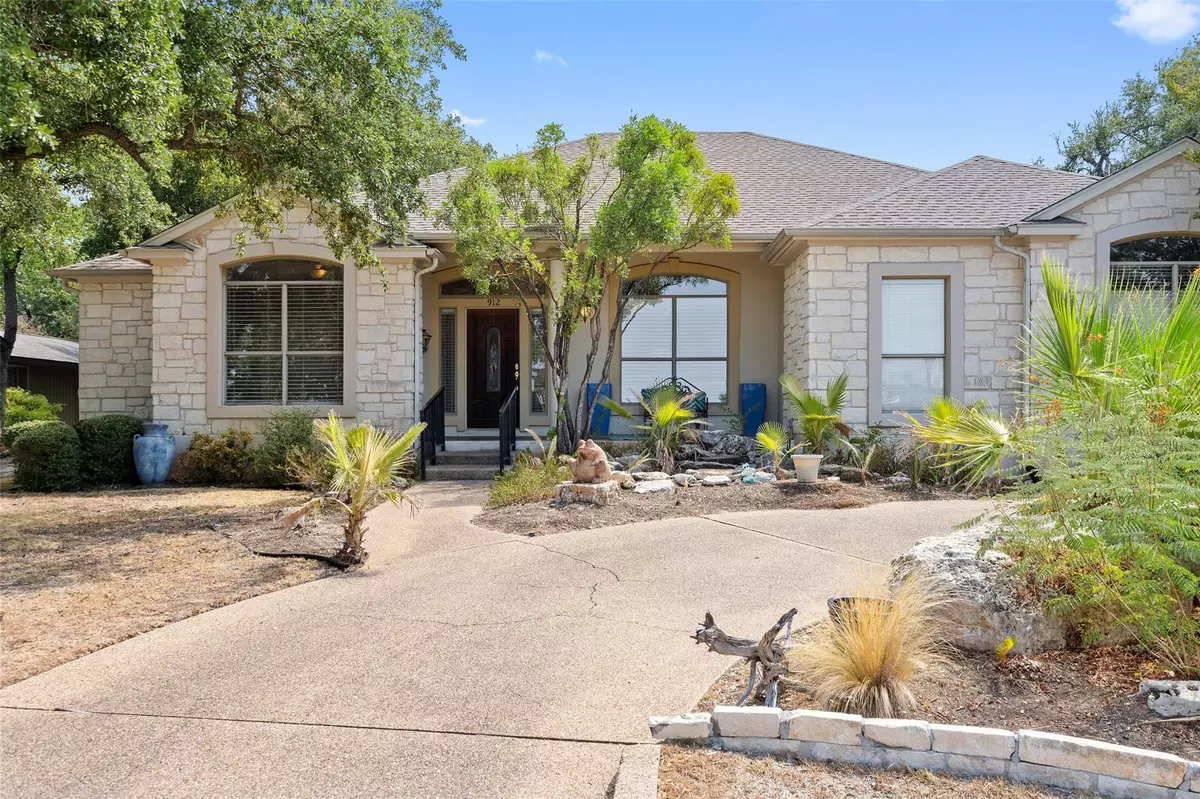$695,000
For more information regarding the value of a property, please contact us for a free consultation.
5 Beds
3 Baths
2,708 SqFt
SOLD DATE : 01/19/2024
Key Details
Property Type Single Family Home
Sub Type Single Family Residence
Listing Status Sold
Purchase Type For Sale
Square Footage 2,708 sqft
Price per Sqft $248
Subdivision Lakeway Sec 13
MLS Listing ID 9827067
Sold Date 01/19/24
Style 1st Floor Entry
Bedrooms 5
Full Baths 3
Originating Board actris
Year Built 2000
Tax Year 2023
Lot Size 0.325 Acres
Property Description
Welcome to Lakeway's finest! This exceptional one story 5-bedroom, 3-bathroom home is a true masterpiece. Situated on a sprawling, lush lot, this property offers both space and privacy. Step inside and be greeted by the open-concept, split floorplan that seamlessly connects the living, dedicated dining, and kitchen areas. The heart of this home is the gourmet kitchen, boasting top-tier appliances, granite countertops, and a generous island that invites family gatherings and culinary adventures. The primary suite is a private retreat with a four-piece bath and oversized closet. The additional bedrooms are thoughtfully designed, providing ample space, vaulted ceilings and natural light. With three full bathrooms, morning routines will be a breeze. Outside, the expansive backyard is a nature lover's paradise, offering endless possibilities for outdoor entertainment or relaxation. Whether it's hosting a barbecue, gardening, or simply enjoying the serene surroundings, this space is a blank canvas for your dreams. Located in the sought-after Old Lakeway neighborhood, you'll have easy access to Lake Travis, golf courses, parks, trails and all Lakeway has to offer making this an ideal place to call home. Don't miss the opportunity to own this exquisite property. Schedule a viewing today and experience the best of Old Lakeway living! This home is also available to lease.
Location
State TX
County Travis
Rooms
Main Level Bedrooms 5
Interior
Interior Features Breakfast Bar, Built-in Features, Granite Counters, Crown Molding, Multiple Dining Areas, No Interior Steps, Primary Bedroom on Main, Recessed Lighting, Walk-In Closet(s), Wired for Sound
Heating Central, Electric
Cooling Central Air
Flooring Laminate, No Carpet, Tile, Wood
Fireplaces Number 1
Fireplaces Type Family Room
Fireplace Y
Appliance Built-In Oven(s), Dishwasher, Disposal, Electric Cooktop, Double Oven, Electric Water Heater
Exterior
Exterior Feature Private Yard
Garage Spaces 2.0
Fence Fenced, Privacy, Wood, Wrought Iron
Pool None
Community Features Dog Park, Golf, Lake, Park, Pet Amenities, Playground, Pool, Walk/Bike/Hike/Jog Trail(s
Utilities Available Electricity Available, High Speed Internet, Propane
Waterfront No
Waterfront Description None
View Hill Country, Trees/Woods
Roof Type Composition
Accessibility None
Porch Covered, Patio, Screened
Parking Type Attached, Circular Driveway, Garage Door Opener, Garage Faces Side
Total Parking Spaces 6
Private Pool No
Building
Lot Description Back Yard, Level, Near Golf Course, Open Lot, Sprinkler - Automatic, Trees-Medium (20 Ft - 40 Ft)
Faces West
Foundation Slab
Sewer Septic Tank
Water MUD
Level or Stories One
Structure Type Stone Veneer,Stucco
New Construction No
Schools
Elementary Schools Serene Hills
Middle Schools Hudson Bend
High Schools Lake Travis
School District Lake Travis Isd
Others
Restrictions City Restrictions
Ownership Fee-Simple
Acceptable Financing Cash, Conventional, VA Loan
Tax Rate 1.8447
Listing Terms Cash, Conventional, VA Loan
Special Listing Condition Standard
Read Less Info
Want to know what your home might be worth? Contact us for a FREE valuation!

Our team is ready to help you sell your home for the highest possible price ASAP
Bought with All Access Austin

"My job is to find and attract mastery-based agents to the office, protect the culture, and make sure everyone is happy! "

