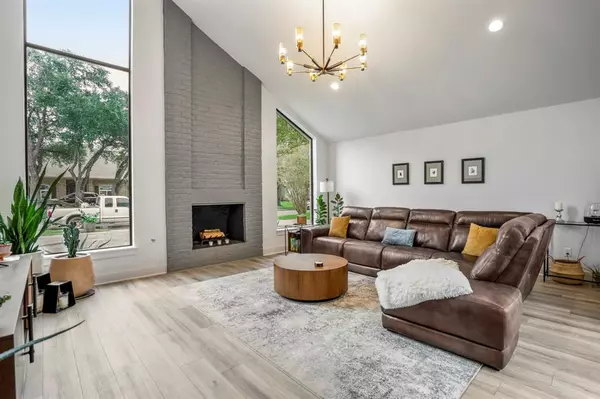$725,000
For more information regarding the value of a property, please contact us for a free consultation.
4 Beds
3 Baths
2,791 SqFt
SOLD DATE : 01/19/2024
Key Details
Property Type Single Family Home
Listing Status Sold
Purchase Type For Sale
Square Footage 2,791 sqft
Price per Sqft $250
Subdivision Briarmeadow
MLS Listing ID 30825447
Sold Date 01/19/24
Style Contemporary/Modern
Bedrooms 4
Full Baths 3
HOA Fees $68/ann
HOA Y/N 1
Year Built 1976
Annual Tax Amount $11,577
Tax Year 2019
Lot Size 7,956 Sqft
Acres 0.183
Property Description
Welcome to your luxurious Mid Century Modern! Nestled in the neighborhood of Briarmeadow, which has become one of Houston's best kept secrets centralized to the Galleria, Memorial, Energy Corridor and minutes away from major freeways. NEVER FLOODED & completely taken down to the studs in 2020 with NEW ROOF/HVAC/AC/FURNACE/ELECTRICAL/PEX PLUMBING. This immaculate home comes standard with stunning finishes and design. The home features 2 owners suites with soaring vaulted ceilings which also is found in the formal living accompanied with 2 story commercial grade low E windows. The kitchen features level 4 granite stone accents with an expansive waterfall island and state of the art Bosch appliances including breakfast nook. The study is enclosed in raised panel wainscot that leads to 1 of 2 courtyards found in the home. The master en-suite is a classical display of luxury with frameless shower surrounded by marble with separate sinks and walk in closet. Welcome Home!
Location
State TX
County Harris
Area Briarmeadow/Tanglewilde
Rooms
Bedroom Description 1 Bedroom Up,2 Bedrooms Down,2 Primary Bedrooms,Primary Bed - 1st Floor
Other Rooms Formal Dining, Gameroom Up, Home Office/Study, Living Area - 1st Floor, Utility Room in House
Master Bathroom Primary Bath: Double Sinks, Primary Bath: Soaking Tub, Primary Bath: Tub/Shower Combo
Den/Bedroom Plus 4
Kitchen Island w/ Cooktop, Pantry, Walk-in Pantry
Interior
Interior Features Fire/Smoke Alarm, High Ceiling
Heating Central Electric
Cooling Central Electric
Flooring Vinyl Plank
Fireplaces Number 1
Fireplaces Type Wood Burning Fireplace
Exterior
Exterior Feature Back Yard, Back Yard Fenced, Covered Patio/Deck, Patio/Deck
Parking Features Attached Garage
Garage Spaces 2.0
Garage Description Additional Parking, Circle Driveway, Double-Wide Driveway
Roof Type Composition,Other
Street Surface Concrete,Curbs,Gutters
Private Pool No
Building
Lot Description Subdivision Lot
Faces East
Story 1.5
Foundation Slab
Lot Size Range 0 Up To 1/4 Acre
Builder Name Aurora Custom Homes
Sewer Public Sewer
Water Public Water
Structure Type Brick
New Construction No
Schools
Elementary Schools Piney Point Elementary School
Middle Schools Revere Middle School
High Schools Wisdom High School
School District 27 - Houston
Others
Senior Community No
Restrictions Deed Restrictions
Tax ID 109-401-000-0010
Energy Description Digital Program Thermostat,Insulated/Low-E windows
Acceptable Financing Cash Sale, Conventional, FHA, VA
Tax Rate 2.4216
Disclosures Corporate Listing, Sellers Disclosure
Listing Terms Cash Sale, Conventional, FHA, VA
Financing Cash Sale,Conventional,FHA,VA
Special Listing Condition Corporate Listing, Sellers Disclosure
Read Less Info
Want to know what your home might be worth? Contact us for a FREE valuation!

Our team is ready to help you sell your home for the highest possible price ASAP

Bought with Meridian Real Estate

"My job is to find and attract mastery-based agents to the office, protect the culture, and make sure everyone is happy! "






