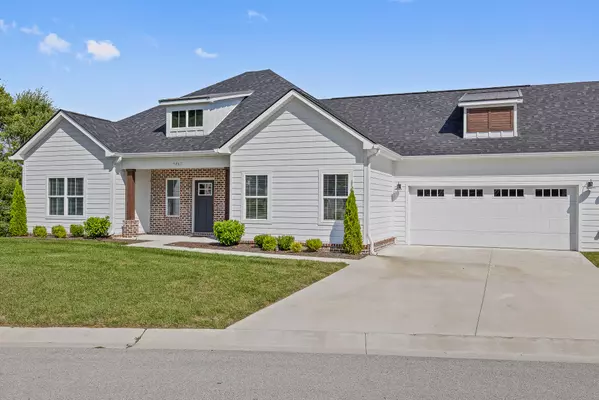$455,000
$460,000
1.1%For more information regarding the value of a property, please contact us for a free consultation.
2 Beds
3 Baths
2,873 SqFt
SOLD DATE : 12/15/2023
Key Details
Sold Price $455,000
Property Type Single Family Home
Sub Type Single Family Residence
Listing Status Sold
Purchase Type For Sale
Square Footage 2,873 sqft
Price per Sqft $158
Subdivision The Oxford
MLS Listing ID 1381881
Sold Date 12/15/23
Bedrooms 2
Full Baths 2
Half Baths 1
HOA Fees $250/mo
Originating Board Greater Chattanooga REALTORS®
Year Built 2021
Property Description
Welcome to The Oxford, a newer community offering maintenance free living in the heart of Red Bank. The Oxford is conveniently located close to Downtown Chattanooga and offers a clubhouse with outdoor fireplace and pool as well immediate access to greenway trail located at the back of the community. This unit provides a 2-car garage, 2 bedrooms, 2 full baths, and 1 half bath on all the main level. There is also a large unfinished basement that is plumbed and ready for the next owner to finish it as as they prefer. Schedule your private showing today to see for yourself what all The Oxford has to offer.
Location
State TN
County Hamilton
Rooms
Basement Full, Unfinished
Interior
Interior Features Double Vanity, Eat-in Kitchen, En Suite, Granite Counters, High Ceilings, Pantry, Primary Downstairs, Separate Dining Room, Split Bedrooms, Walk-In Closet(s)
Heating Central, Natural Gas
Cooling Central Air, Electric, Multi Units
Flooring Carpet, Hardwood, Tile
Fireplace No
Window Features Insulated Windows
Appliance Tankless Water Heater, Refrigerator, Microwave, Gas Water Heater, Free-Standing Gas Range, Disposal, Dishwasher
Heat Source Central, Natural Gas
Laundry Electric Dryer Hookup, Gas Dryer Hookup, Laundry Closet, Washer Hookup
Exterior
Garage Garage Door Opener, Kitchen Level
Garage Spaces 2.0
Garage Description Garage Door Opener, Kitchen Level
Pool Community
Community Features Clubhouse, Sidewalks
Utilities Available Cable Available, Electricity Available, Phone Available, Sewer Connected, Underground Utilities
View Mountain(s)
Roof Type Shingle
Porch Covered, Deck, Patio, Porch, Porch - Covered
Parking Type Garage Door Opener, Kitchen Level
Total Parking Spaces 2
Garage Yes
Building
Lot Description Level
Faces From Signal Mountain Blvd, Take a right onto Mountain Creek Road. Community is on the right just down from Red Bank Elementary. From Hwy 27 N, Take Morrison Springs Rd exit, take a left then a left onto Mountain Creek Road. Community will be on the left.
Story Two
Foundation Concrete Perimeter
Water Public
Structure Type Fiber Cement
Schools
Elementary Schools Red Bank Elementary
Middle Schools Red Bank Middle
High Schools Red Bank High School
Others
Senior Community No
Tax ID 117c A 009.01c017
Security Features Smoke Detector(s)
Acceptable Financing Cash, Conventional, Owner May Carry
Listing Terms Cash, Conventional, Owner May Carry
Special Listing Condition Personal Interest
Read Less Info
Want to know what your home might be worth? Contact us for a FREE valuation!

Our team is ready to help you sell your home for the highest possible price ASAP

"My job is to find and attract mastery-based agents to the office, protect the culture, and make sure everyone is happy! "






