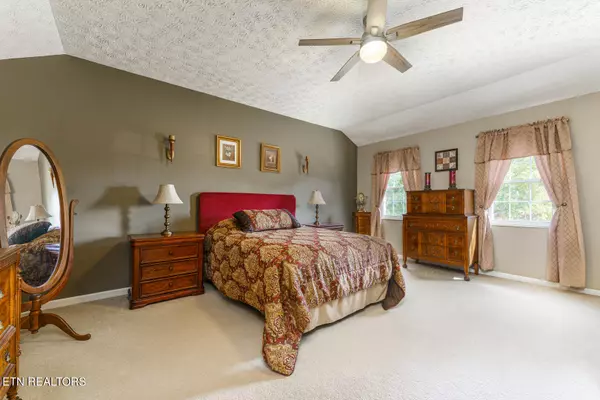$510,000
$525,000
2.9%For more information regarding the value of a property, please contact us for a free consultation.
4 Beds
4 Baths
3,600 SqFt
SOLD DATE : 01/19/2024
Key Details
Sold Price $510,000
Property Type Single Family Home
Sub Type Residential
Listing Status Sold
Purchase Type For Sale
Square Footage 3,600 sqft
Price per Sqft $141
Subdivision Harts Ridge S/D
MLS Listing ID 1243776
Sold Date 01/19/24
Style Traditional
Bedrooms 4
Full Baths 2
Half Baths 2
Originating Board East Tennessee REALTORS® MLS
Year Built 1989
Lot Size 0.370 Acres
Acres 0.37
Lot Dimensions 84.86 X 104.54 X IRR
Property Description
Presenting Another Certified pre-owned home with an 11 point certification inspection and FULL home warranty. This home comes with... Platinum roof 5-year protection plan. The balance of the sewer guard warranty / Mold safe warranty / Termite protection plan / Structural protection plan / Home warranty protection plan / and the 90-day inspection warranty protection. Are you in search of your dream home? Look no further! We have the perfect house for you that offers everything you desire in a comfortable and stylish living space. Situated on a cul-de-sac, this house boasts a beautiful exterior with a full-covered front porch, perfect for enjoying your morning coffee or watching the sunset. As you enter, you'll be greeted by a formal dining room, ideal for hosting elegant dinner parties or family gatherings. Working from home? This house has you covered with a dedicated office space that provides privacy and productivity. The family room offers a cozy retreat where you can relax and unwind, complete with a gas fireplace for those chilly evenings. For all the culinary enthusiasts out there, the chef's kitchen is a dream come true. Equipped with an island, ample counter space, and nice-line of appliances, creating culinary masterpieces will be a breeze. Hardwood floors run seamlessly throughout the first floor, adding a touch of elegance to the space. The oversized primary bedroom is a sanctuary in itself, providing ample space for your furniture and personal touches. You'll be delighted with the convenience of walk-in closets and an en-suite bathroom featuring a nice shower. This house doesn't skimp on accommodation, offering three other nicely sized bedrooms for your family or guests. An additional full hall bath ensures everyone's comfort and convenience.No more lugging laundry up and down the stairs! The washer and dryer room is conveniently located for easy access. Need extra space for entertaining or a private retreat? This house features a downstairs bedroom or rec room, complete with a half bath attached. It offers versatility to suit your needs, whether it's a guest room, home theater, or game room. Parking is a breeze with the attached oversized garage, providing plenty of space for your vehicles and storage needs. Are you ready to enjoy the outdoors? Step outside onto the screen covered porch or venture onto the open deck for BBQs and outdoor dining. The nice-size yard is perfect for gardening or outdoor activities, offering ample space for your family and pets to enjoy. Don't miss out on this amazing opportunity to own a house that checks all the boxes. Contact us today for more information and to schedule a viewing of this incredible property.
Location
State TN
County Knox County - 1
Area 0.37
Rooms
Family Room Yes
Other Rooms Basement Rec Room, LaundryUtility, DenStudy, Extra Storage, Office, Family Room, Split Bedroom
Basement Finished, Partially Finished, Walkout
Dining Room Eat-in Kitchen, Formal Dining Area
Interior
Interior Features Island in Kitchen, Pantry, Walk-In Closet(s), Eat-in Kitchen
Heating Central, Forced Air, Natural Gas, Electric
Cooling Central Cooling, Ceiling Fan(s)
Flooring Carpet, Hardwood
Fireplaces Number 1
Fireplaces Type Brick, Gas Log
Fireplace Yes
Window Features Drapes
Appliance Dishwasher, Disposal, Dryer, Refrigerator, Microwave, Washer
Heat Source Central, Forced Air, Natural Gas, Electric
Laundry true
Exterior
Exterior Feature Windows - Vinyl, Windows - Insulated, Fence - Privacy, Fence - Wood, Fenced - Yard, Porch - Covered, Porch - Screened, Deck
Garage On-Street Parking, Garage Door Opener, Attached, Basement, Side/Rear Entry, Off-Street Parking
Garage Spaces 2.0
Garage Description Attached, On-Street Parking, SideRear Entry, Basement, Garage Door Opener, Off-Street Parking, Attached
Amenities Available Playground
View Country Setting
Parking Type On-Street Parking, Garage Door Opener, Attached, Basement, Side/Rear Entry, Off-Street Parking
Total Parking Spaces 2
Garage Yes
Building
Lot Description Cul-De-Sac, Private, Other, Wooded, Irregular Lot, Level
Faces Turn Right on Harts Ridge Blvd, turn left onto Crestline Drive. Turn left onto Meadow Vista Creek. Destination will be on the right.
Sewer Public Sewer
Water Private
Architectural Style Traditional
Structure Type Vinyl Siding,Other,Brick
Schools
High Schools Bearden
Others
Restrictions Yes
Tax ID 154BA009
Energy Description Electric, Gas(Natural)
Read Less Info
Want to know what your home might be worth? Contact us for a FREE valuation!

Our team is ready to help you sell your home for the highest possible price ASAP

"My job is to find and attract mastery-based agents to the office, protect the culture, and make sure everyone is happy! "






