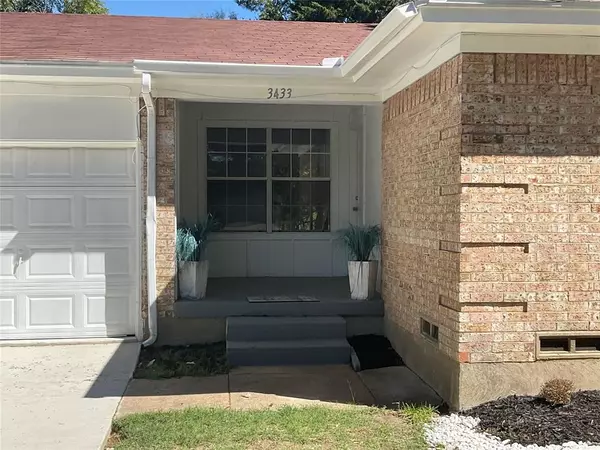$250,000
For more information regarding the value of a property, please contact us for a free consultation.
3 Beds
2 Baths
1,272 SqFt
SOLD DATE : 11/16/2023
Key Details
Property Type Single Family Home
Sub Type Single Family Residence
Listing Status Sold
Purchase Type For Sale
Square Footage 1,272 sqft
Price per Sqft $196
Subdivision Highland Woods
MLS Listing ID 20454835
Sold Date 11/16/23
Bedrooms 3
Full Baths 2
HOA Y/N None
Year Built 1966
Annual Tax Amount $4,847
Lot Size 9,539 Sqft
Acres 0.219
Property Description
This beautifully rehabbed home has received the upgrades and delicate touch of one of the best. The open floor plan and detailed laminate flooring throughout the shared areas makes coming home a true pleasure. Each bedroom is newly carpeted, along with upgraded bathrooms, featuring all new vanities, a newly installed, spacious shower in the en-suite, and a freshly installed tub & shower in the 2nd bath. Be the first to enjoy this newly rehabbed home that is perfectly suited and priced for the first time Homebuyers seeking an established neighborhood within the DISD School District, accompanied by an ease of access to I-20 & I-45, allowing a short commute to Downtown Dallas, UNT Dallas, and Paul Quinn College. There are many options available and financial assistance to help you make this house your home. Reach out today, and do not miss this wonderful opportunity!
Location
State TX
County Dallas
Community Park, Playground, Sidewalks
Direction Use of GPS suggested! From I-20, travel North on Bonnieview Rd.
Rooms
Dining Room 1
Interior
Interior Features Cable TV Available, Flat Screen Wiring, Open Floorplan, Pantry
Heating Central, Electric
Cooling Central Air, Electric
Flooring Carpet, Laminate
Appliance Ice Maker, Microwave, Refrigerator
Heat Source Central, Electric
Laundry Electric Dryer Hookup, In Garage, Full Size W/D Area
Exterior
Exterior Feature Covered Patio/Porch, Rain Gutters
Garage Spaces 2.0
Fence Back Yard, Chain Link
Community Features Park, Playground, Sidewalks
Utilities Available All Weather Road, City Sewer, City Water, Concrete, Curbs, Individual Gas Meter, Individual Water Meter, Natural Gas Available
Roof Type Asphalt,Shingle
Total Parking Spaces 2
Garage Yes
Building
Lot Description Sloped
Story One
Level or Stories One
Schools
Elementary Schools Ervin
Middle Schools Comstock
High Schools Wilmerhutc
School District Dallas Isd
Others
Ownership TxGen Contractors, LLC
Acceptable Financing Cash, Contact Agent, Conventional, FHA, VA Loan
Listing Terms Cash, Contact Agent, Conventional, FHA, VA Loan
Financing Conventional
Read Less Info
Want to know what your home might be worth? Contact us for a FREE valuation!

Our team is ready to help you sell your home for the highest possible price ASAP

©2024 North Texas Real Estate Information Systems.
Bought with David Pena Vargas • Ready Real Estate LLC

"My job is to find and attract mastery-based agents to the office, protect the culture, and make sure everyone is happy! "






