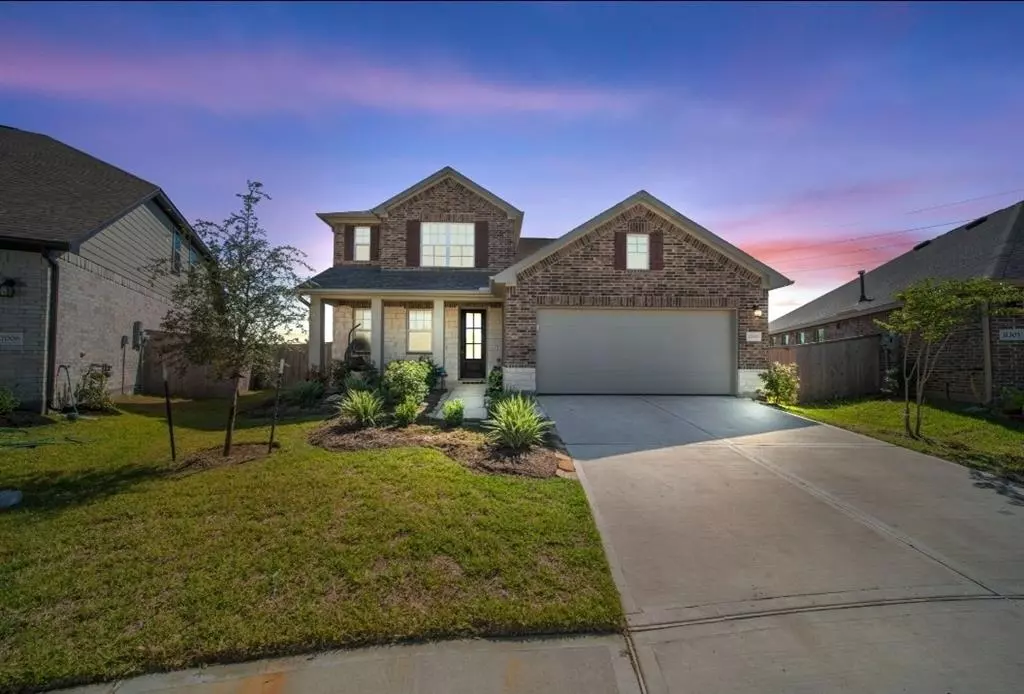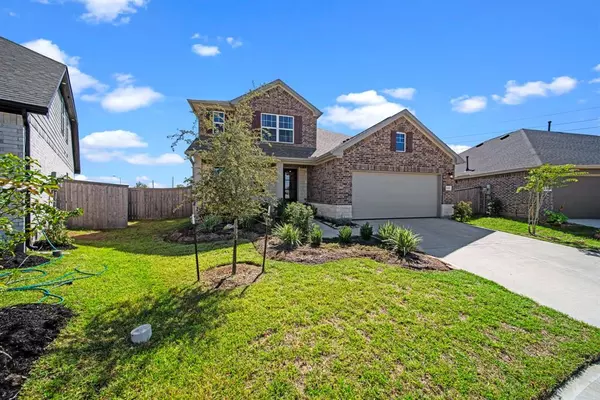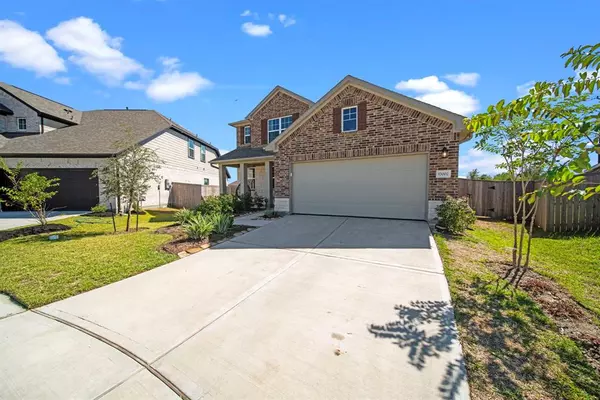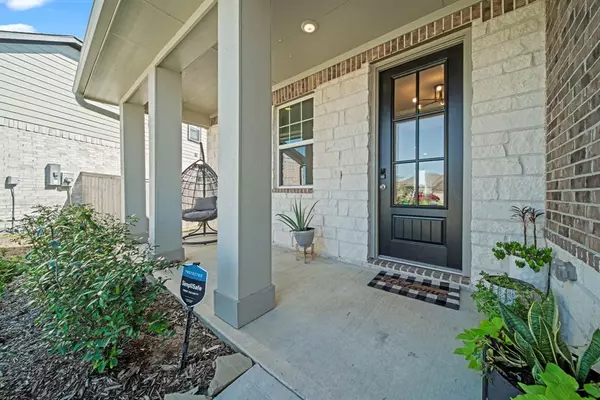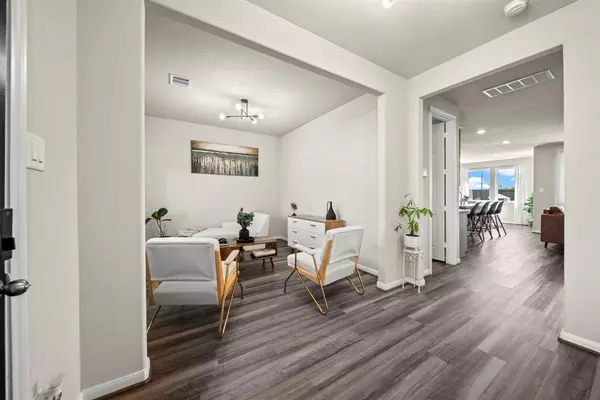$379,900
For more information regarding the value of a property, please contact us for a free consultation.
4 Beds
2.1 Baths
2,418 SqFt
SOLD DATE : 01/19/2024
Key Details
Property Type Single Family Home
Listing Status Sold
Purchase Type For Sale
Square Footage 2,418 sqft
Price per Sqft $157
Subdivision Dellrose
MLS Listing ID 9767426
Sold Date 01/19/24
Style Contemporary/Modern
Bedrooms 4
Full Baths 2
Half Baths 1
HOA Fees $83/ann
HOA Y/N 1
Year Built 2021
Annual Tax Amount $10,557
Tax Year 2022
Lot Size 0.270 Acres
Acres 0.2703
Property Description
This 4-bedroom, 2.5-bath gem, showcases $35,000+ in upgrades. The primary bedroom & versatile flex/study room are on the 1st floor, while the game room & all other bedrooms are upstairs. Upgrades include an expansive corner lot, an impressive 8' glass door, iron balusters, upgraded carpeting and padding in bedrooms & an almost entirely carpet-free first level. The kitchen boasts 42" upper cabinets & a herringbone backsplash with a stainless single bowl undermount kitchen sink. What sets this home apart is its incredible value. New builds in the neighborhood start at higher price point & nearly identical floor plans, but they take months to complete or are completed but not with the same finishes! The advantage here is clear: move-in-quickly to larger lot, save on upgrades, luxury w/o the wait. A new elementary school is on the horizon for 2024 & with grocery stores & Cypress Outlets just minutes away, this is an exceptional opportunity for modern living. Schedule a showing today!
Location
State TX
County Harris
Area Hockley
Rooms
Bedroom Description Primary Bed - 1st Floor,Walk-In Closet
Other Rooms 1 Living Area, Breakfast Room, Family Room, Gameroom Up, Home Office/Study
Master Bathroom Half Bath, Primary Bath: Double Sinks, Primary Bath: Separate Shower, Primary Bath: Soaking Tub, Vanity Area
Kitchen Island w/o Cooktop, Kitchen open to Family Room, Pantry, Walk-in Pantry
Interior
Interior Features Fire/Smoke Alarm, Prewired for Alarm System, Refrigerator Included, Water Softener - Owned, Wired for Sound
Heating Central Gas
Cooling Central Electric
Flooring Carpet, Vinyl Plank
Exterior
Exterior Feature Back Yard, Back Yard Fenced, Covered Patio/Deck, Fully Fenced, Patio/Deck, Porch, Side Yard, Storage Shed, Subdivision Tennis Court
Parking Features Attached Garage
Garage Spaces 2.0
Roof Type Composition
Street Surface Concrete,Curbs,Gutters
Private Pool No
Building
Lot Description Subdivision Lot
Story 2
Foundation Slab
Lot Size Range 1/4 Up to 1/2 Acre
Builder Name Ashton Woods
Water Water District
Structure Type Brick,Cement Board,Stone
New Construction No
Schools
Elementary Schools Roberts Road Elementary School
Middle Schools Waller Junior High School
High Schools Waller High School
School District 55 - Waller
Others
HOA Fee Include Clubhouse,Other
Senior Community No
Restrictions Deed Restrictions
Tax ID 144-437-002-0012
Ownership Full Ownership
Energy Description Attic Vents,Ceiling Fans,Digital Program Thermostat,HVAC>13 SEER,Insulated/Low-E windows,Insulation - Blown Fiberglass
Acceptable Financing Cash Sale, Conventional, FHA, VA
Tax Rate 3.405
Disclosures Mud, Sellers Disclosure
Listing Terms Cash Sale, Conventional, FHA, VA
Financing Cash Sale,Conventional,FHA,VA
Special Listing Condition Mud, Sellers Disclosure
Read Less Info
Want to know what your home might be worth? Contact us for a FREE valuation!

Our team is ready to help you sell your home for the highest possible price ASAP

Bought with Real Broker, LLC

"My job is to find and attract mastery-based agents to the office, protect the culture, and make sure everyone is happy! "

