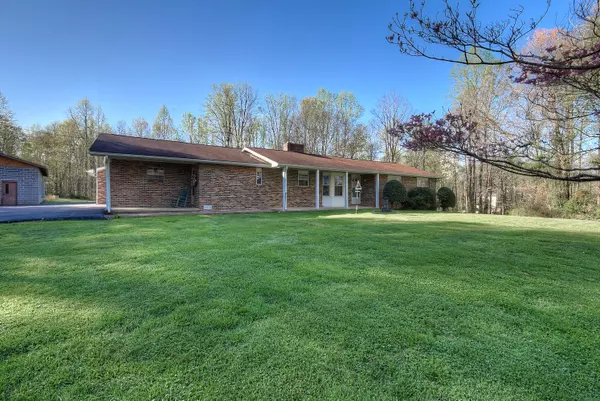$525,000
$599,900
12.5%For more information regarding the value of a property, please contact us for a free consultation.
6 Beds
5 Baths
2,654 SqFt
SOLD DATE : 10/19/2023
Key Details
Sold Price $525,000
Property Type Single Family Home
Sub Type Single Family Residence
Listing Status Sold
Purchase Type For Sale
Square Footage 2,654 sqft
Price per Sqft $197
Subdivision Not In Subdivision
MLS Listing ID 9952435
Sold Date 10/19/23
Style Ranch
Bedrooms 6
Full Baths 4
Half Baths 1
HOA Y/N No
Total Fin. Sqft 2654
Originating Board Tennessee/Virginia Regional MLS
Year Built 1980
Lot Size 5.100 Acres
Acres 5.1
Property Description
This is an amazing opportunity to own a two-home property with 5.10 acres of private land! The main home boasts 3 bedrooms, 3 baths, 1/2 bath, hardwood floors, no carpet and a huge partially finished basement. The kitchen has newer stainless steel appliances and a bay window in the dining area, and the living room is features a gas log fireplace, sliding glass door to let in tons of natural light, and beautiful hardwood floors. The primary bedroom features two walk-in closets and an attached full bathroom. Make your way through the 2 car garage to the attached 2nd home which was built in 2015 and has 1200 finished sq feet, with 3 bedrooms, 2 baths, a living room with fireplace, and a kitchen and laundry room. This would be a perfect in-law home, or would make a great rental home! Both homes have lots of storage and closet space. The detached huge garage/workshop has 2400sq feet with 2 bay doors, electricity, and water. This property is perfect for an big family, in-law home, or rental property and offers great convenience with its central location. Don't miss out on this amazing opportunity! All information provided is deemed reliable but must be verified by buyer/buyers agent.
Location
State TN
County Washington
Community Not In Subdivision
Area 5.1
Zoning RES
Direction From Johnson City Take Highland Church rd to left on Hairetown rd go for 8 miles to left onto Bowmantown Rd Property on left
Rooms
Basement Partially Finished
Ensuite Laundry Electric Dryer Hookup, Washer Hookup
Interior
Interior Features Utility Sink, Walk-In Closet(s)
Laundry Location Electric Dryer Hookup,Washer Hookup
Heating Electric, Heat Pump, Electric
Cooling Heat Pump
Flooring Carpet, Hardwood, Tile, Vinyl
Fireplaces Number 1
Fireplaces Type Gas Log
Fireplace Yes
Appliance Dishwasher, Electric Range, Gas Range, Microwave, Range, Water Softener
Heat Source Electric, Heat Pump
Laundry Electric Dryer Hookup, Washer Hookup
Exterior
Exterior Feature Other
Garage RV Access/Parking, Deeded, Asphalt, Garage Door Opener
Garage Spaces 6.0
Utilities Available Cable Connected
Amenities Available Landscaping
View Mountain(s)
Roof Type Composition
Topography Cleared, Level
Porch Front Porch
Parking Type RV Access/Parking, Deeded, Asphalt, Garage Door Opener
Total Parking Spaces 6
Building
Entry Level One
Foundation Block, Slab
Sewer Septic Tank
Water Public
Architectural Style Ranch
Structure Type Brick
New Construction No
Schools
Elementary Schools Sulphur Springs
Middle Schools Sulphur Springs
High Schools Daniel Boone
Others
Senior Community No
Tax ID 057 054.00
Acceptable Financing Cash, Conventional
Listing Terms Cash, Conventional
Read Less Info
Want to know what your home might be worth? Contact us for a FREE valuation!

Our team is ready to help you sell your home for the highest possible price ASAP
Bought with Vivia Horn • Berkshire HHS, Jones Property Group

"My job is to find and attract mastery-based agents to the office, protect the culture, and make sure everyone is happy! "






