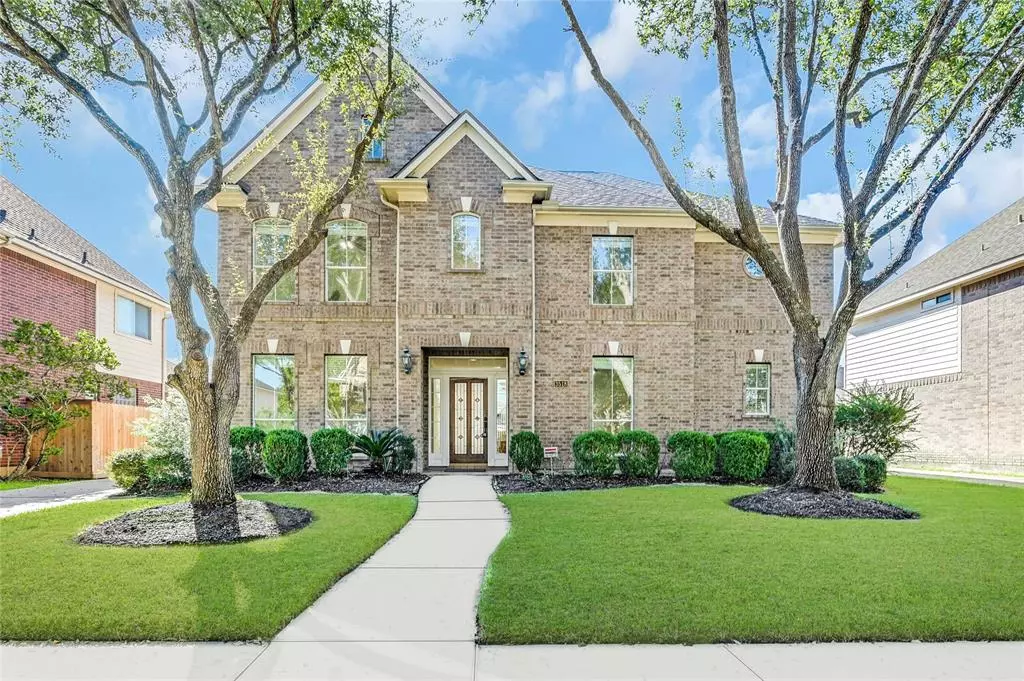$499,000
For more information regarding the value of a property, please contact us for a free consultation.
4 Beds
3.1 Baths
3,653 SqFt
SOLD DATE : 01/19/2024
Key Details
Property Type Single Family Home
Listing Status Sold
Purchase Type For Sale
Square Footage 3,653 sqft
Price per Sqft $135
Subdivision Heritage Colony Sec 5
MLS Listing ID 16425294
Sold Date 01/19/24
Style Traditional
Bedrooms 4
Full Baths 3
Half Baths 1
HOA Fees $75/ann
HOA Y/N 1
Year Built 2000
Annual Tax Amount $10,761
Tax Year 2023
Lot Size 7,375 Sqft
Acres 0.1693
Property Description
Welcome home to this beautiful, NEWLY REMODELED, FRESHLY PAINTED Brick elevation home featuring gleaming wood floors, an open concept plan, formal dining, formal living, 4 huge bedrooms, game room and a library.
Soaring high ceiling from the foyer to the family room and wall of windows make this home bright with lots of natural light in all areas.
Large kitchen boasts gleaming black granite countertop, SS Appliances, newly painted cabinets, new light fixtures and abundance of counterspace
Huge Primary suite with bay window, a newly remodeled luxurious bath and a large walk in closet.
NEW ROOF 2023, NEW CARPET on the second floor .
Located Close to HW6, Fort bend parkway, shopping, gym, public parks and zoned FBISD schools . Don't miss out on the opportunity to make this impeccable home yours!
Location
State TX
County Fort Bend
Area Missouri City Area
Rooms
Bedroom Description Primary Bed - 1st Floor
Other Rooms 1 Living Area, Formal Dining, Formal Living, Gameroom Up, Living Area - 1st Floor
Master Bathroom Primary Bath: Double Sinks, Primary Bath: Jetted Tub, Primary Bath: Separate Shower, Secondary Bath(s): Tub/Shower Combo, Vanity Area
Kitchen Kitchen open to Family Room, Pantry, Walk-in Pantry
Interior
Interior Features High Ceiling, Prewired for Alarm System, Refrigerator Included
Heating Central Gas
Cooling Central Electric
Flooring Engineered Wood, Tile
Fireplaces Number 1
Fireplaces Type Gas Connections
Exterior
Exterior Feature Fully Fenced, Sprinkler System
Parking Features Detached Garage
Garage Spaces 2.0
Roof Type Composition
Street Surface Concrete
Private Pool No
Building
Lot Description Subdivision Lot
Faces North,East
Story 2
Foundation Slab
Lot Size Range 0 Up To 1/4 Acre
Sewer Public Sewer
Water Public Water, Water District
Structure Type Brick,Cement Board
New Construction No
Schools
Elementary Schools Austin Parkway Elementary School
Middle Schools First Colony Middle School
High Schools Elkins High School
School District 19 - Fort Bend
Others
Senior Community No
Restrictions Deed Restrictions,Restricted,Zoning
Tax ID 4006-05-007-0710-907
Energy Description Attic Vents,Digital Program Thermostat,Energy Star/CFL/LED Lights,Insulation - Blown Fiberglass
Tax Rate 2.5711
Disclosures Sellers Disclosure
Special Listing Condition Sellers Disclosure
Read Less Info
Want to know what your home might be worth? Contact us for a FREE valuation!

Our team is ready to help you sell your home for the highest possible price ASAP

Bought with eXp Realty LLC
"My job is to find and attract mastery-based agents to the office, protect the culture, and make sure everyone is happy! "






