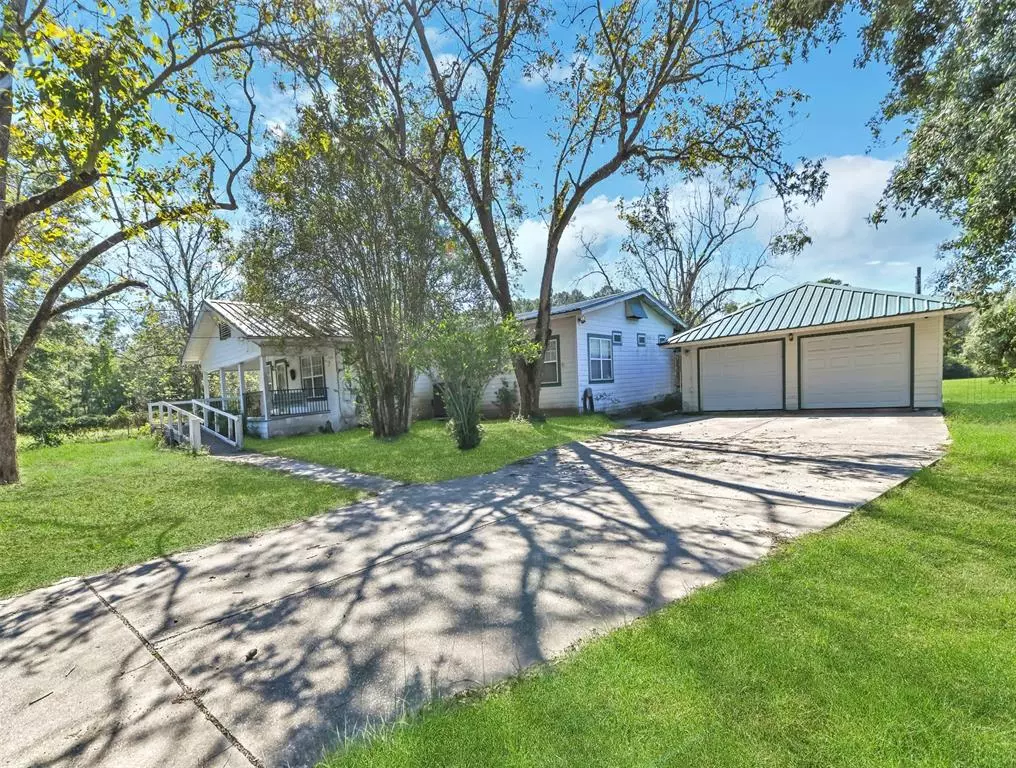$360,000
For more information regarding the value of a property, please contact us for a free consultation.
3 Beds
1 Bath
2,336 SqFt
SOLD DATE : 01/19/2024
Key Details
Property Type Single Family Home
Listing Status Sold
Purchase Type For Sale
Square Footage 2,336 sqft
Price per Sqft $149
MLS Listing ID 95510712
Sold Date 01/19/24
Style Traditional
Bedrooms 3
Full Baths 1
Year Built 1930
Annual Tax Amount $6,788
Tax Year 2023
Lot Size 6.740 Acres
Acres 6.74
Property Description
Stunning 6.74 +/- fully unrestricted acres, large ,mature trees throughout, with roughly 500 feet of road frontage on a main road, endless possibilities. Spacious home has had upgrades over the years, large covered back porch to watch the animals in the pastures. Home has a newer central ac unit, large open spaces inside for entertaining or could easily be converted into a home office area. Property could be used for an rv park, air bob houses or build your business onsite while you live close by in the main home. So many possibilities available with the land or land and home, property is less than 5 minutes to 59.
Location
State TX
County San Jacinto
Area Coldspring/South San Jacinto County
Rooms
Bedroom Description All Bedrooms Down
Other Rooms 1 Living Area, Breakfast Room, Den, Family Room, Formal Dining, Living Area - 1st Floor, Utility Room in House
Master Bathroom Full Secondary Bathroom Down, Primary Bath: Tub/Shower Combo
Interior
Heating Central Electric
Cooling Central Electric
Flooring Carpet, Laminate
Exterior
Exterior Feature Back Yard, Covered Patio/Deck, Cross Fenced, Partially Fenced, Porch, Storage Shed, Workshop
Garage Detached Garage
Garage Spaces 2.0
Garage Description Auto Garage Door Opener, Workshop
Roof Type Aluminum
Street Surface Asphalt
Accessibility Driveway Gate
Private Pool No
Building
Lot Description Cleared
Story 1
Foundation Pier & Beam
Lot Size Range 5 Up to 10 Acres
Sewer Septic Tank
Water Well
Structure Type Cement Board
New Construction No
Schools
Elementary Schools Shepherd Primary School
Middle Schools Shepherd Middle School
High Schools Shepherd High School
School District 130 - Shepherd
Others
Senior Community No
Restrictions No Restrictions
Tax ID 49266
Acceptable Financing Cash Sale, Conventional, Investor, Seller to Contribute to Buyer's Closing Costs
Tax Rate 1.7852
Disclosures Estate, No Disclosures
Listing Terms Cash Sale, Conventional, Investor, Seller to Contribute to Buyer's Closing Costs
Financing Cash Sale,Conventional,Investor,Seller to Contribute to Buyer's Closing Costs
Special Listing Condition Estate, No Disclosures
Read Less Info
Want to know what your home might be worth? Contact us for a FREE valuation!

Our team is ready to help you sell your home for the highest possible price ASAP

Bought with Designed Realty Group

"My job is to find and attract mastery-based agents to the office, protect the culture, and make sure everyone is happy! "






