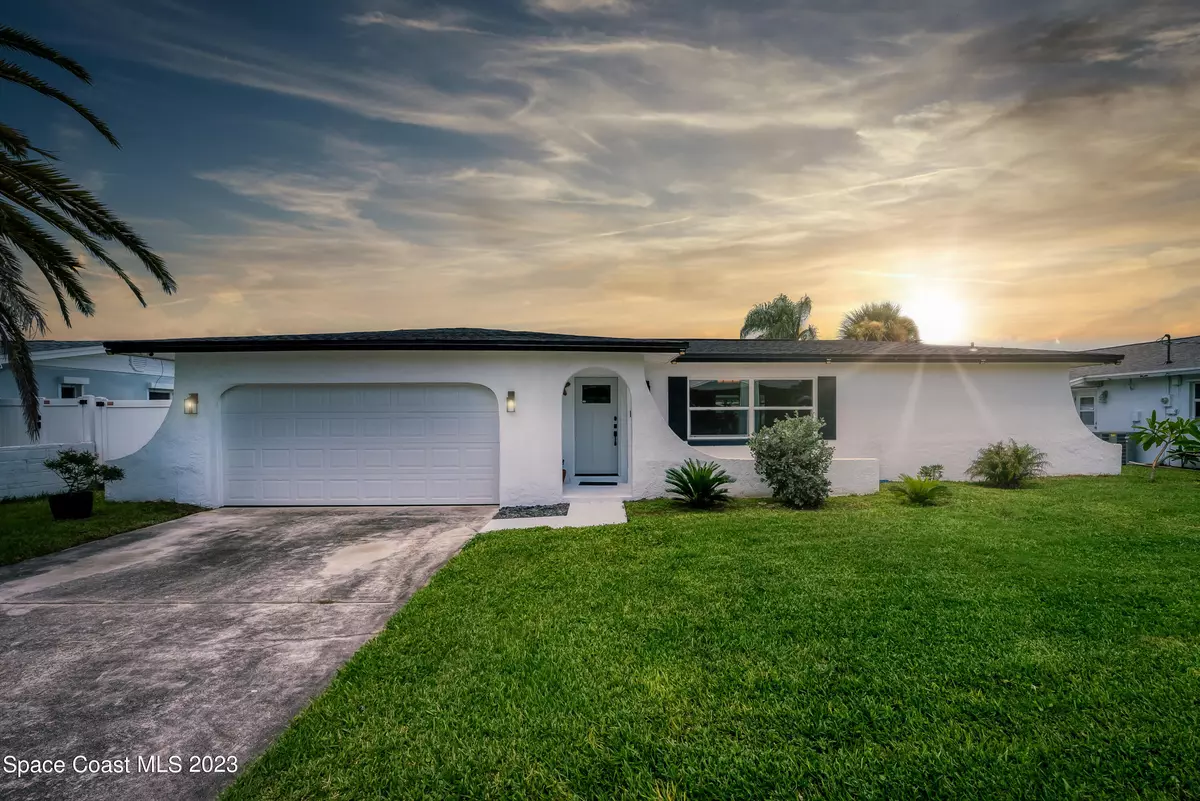$677,500
$687,500
1.5%For more information regarding the value of a property, please contact us for a free consultation.
3 Beds
2 Baths
1,553 SqFt
SOLD DATE : 01/17/2024
Key Details
Sold Price $677,500
Property Type Single Family Home
Sub Type Single Family Residence
Listing Status Sold
Purchase Type For Sale
Square Footage 1,553 sqft
Price per Sqft $436
Subdivision Holiday Cove Unit 3-A
MLS Listing ID 973521
Sold Date 01/17/24
Bedrooms 3
Full Baths 2
HOA Y/N No
Total Fin. Sqft 1553
Originating Board Space Coast MLS (Space Coast Association of REALTORS®)
Year Built 1967
Annual Tax Amount $5,515
Tax Year 2022
Lot Size 7,841 Sqft
Acres 0.18
Property Description
Backups Welcomed!! Turn off your home search and turn your attention to this fully renovated waterfront canal home. A wide open floor plan invites you to discover the countless upgrades throughout the house. Luxury and ergonomic symmetry pervades the visual senses when gazing upon the 24X24 marble flooring, all new soft close cabinets and drawers in the kitchen, bathrooms, and dining room, uniform quartz countertops, and new stainless steel high end digital appliances. With a new extra high vinyl seawall and a straight path out to the Banana River, all boxes are checked for water lovers to relax in the pool or head out to sea! Come view this exquisite diamond in person to appreciate the endless array of thoughtful finishings and attention to detail.
Location
State FL
County Brevard
Area 252 - N Banana River Dr.
Direction North from 520 Causeway on North Banana River to Holiday Blvd property will be on your right..
Interior
Interior Features Breakfast Bar, Built-in Features, Ceiling Fan(s), Kitchen Island, Open Floorplan, Primary Bathroom - Tub with Shower, Skylight(s), Split Bedrooms
Heating Central
Cooling Central Air
Flooring Tile
Furnishings Negotiable
Appliance Convection Oven, Dishwasher, Dryer, Electric Range, Gas Water Heater, Microwave, Refrigerator, Washer
Laundry Electric Dryer Hookup, Gas Dryer Hookup, Washer Hookup
Exterior
Exterior Feature Courtyard
Parking Features Attached, Electric Vehicle Charging Station(s)
Garage Spaces 2.0
Fence Fenced, Vinyl
Pool In Ground, Private, Screen Enclosure
Utilities Available Cable Available, Electricity Connected
Waterfront Description Canal Front,Navigable Water,Seawall,Waterfront Community
View Canal, Pool, Water
Roof Type Shingle
Present Use Residential
Street Surface Asphalt
Porch Patio, Porch, Screened
Garage Yes
Building
Lot Description Other
Faces South
Sewer Public Sewer
Water Public
Level or Stories One
New Construction No
Schools
Elementary Schools Audubon
High Schools Merritt Island
Others
Senior Community No
Tax ID 24-37-18-55-0000a.0-0016.00
Security Features Security System Owned
Acceptable Financing Cash, Conventional, FHA, VA Loan
Listing Terms Cash, Conventional, FHA, VA Loan
Special Listing Condition Standard
Read Less Info
Want to know what your home might be worth? Contact us for a FREE valuation!

Our team is ready to help you sell your home for the highest possible price ASAP

Bought with RE/MAX Solutions

"My job is to find and attract mastery-based agents to the office, protect the culture, and make sure everyone is happy! "






