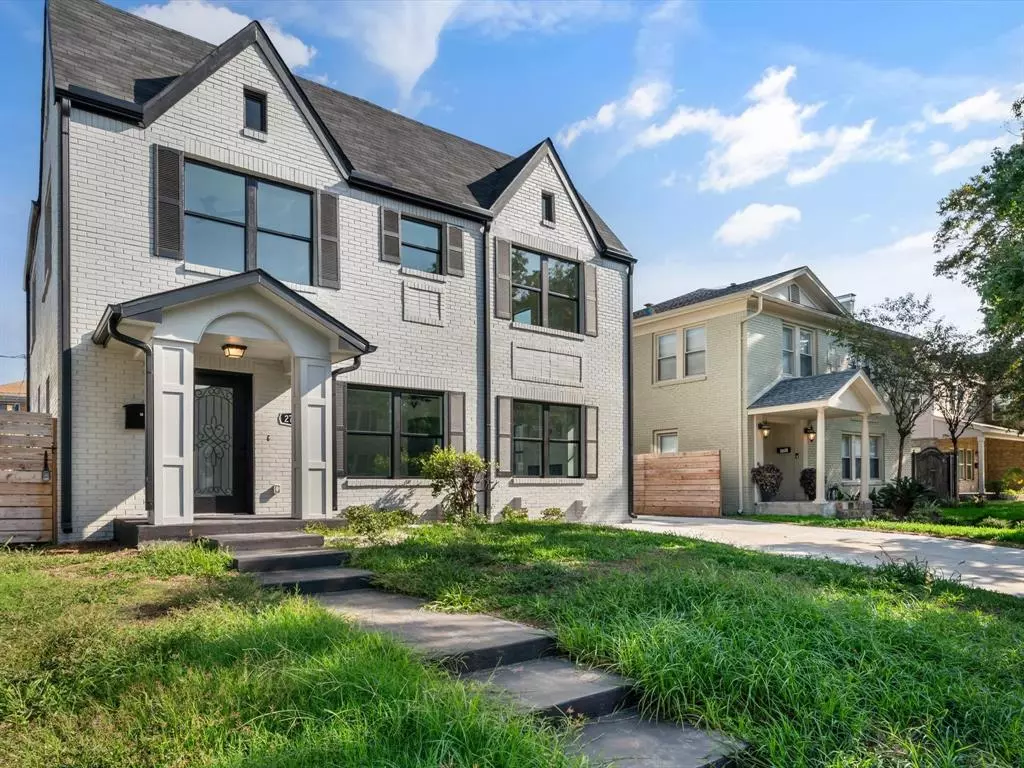$599,990
For more information regarding the value of a property, please contact us for a free consultation.
4 Beds
3.1 Baths
3,100 SqFt
SOLD DATE : 01/17/2024
Key Details
Property Type Single Family Home
Listing Status Sold
Purchase Type For Sale
Square Footage 3,100 sqft
Price per Sqft $191
Subdivision Riverside Ext
MLS Listing ID 90582377
Sold Date 01/17/24
Style Traditional
Bedrooms 4
Full Baths 3
Half Baths 1
Year Built 1946
Annual Tax Amount $6,732
Tax Year 2023
Lot Size 5,250 Sqft
Acres 0.1205
Property Description
DON'T MISS THIS ONE! RECENTLY REMODELED home in historic Riverside neighborhood with new addition of Guest Apartment ~ Guest Quarters above the garage ~ ADU. Completely renovated home with Italian Porcelain, Custom Cabinetry, Designer Lighting and Plumbing Fixtures and more. Beautiful decorator touches throughout. Updates include Roof, A/C, Electrical, Plumbing, Doors, Sidewalk and much more. The home features a gorgeous living area that flows into a formal dining room and kitchen. At the heart of the gourmet kitchen is a large island with lots of storage space and a 48 inch stove. The Guest Apartment has a private entry that is great for long term guests OR an income producing opportunity. 3 bedrooms 2.5 baths in main house, 1 bedroom 1 bathroom in guest apartment. Conveniently located near Highway 288 for easy access to Tx Medical Center, Downtown Houston, and Reliant Stadium with less than 15 min drive.
Location
State TX
County Harris
Area University Area
Rooms
Bedroom Description All Bedrooms Up,En-Suite Bath
Other Rooms Formal Dining, Garage Apartment, Guest Suite, Guest Suite w/Kitchen, Living Area - 1st Floor, Quarters/Guest House, Utility Room in House
Master Bathroom Half Bath, Primary Bath: Double Sinks, Primary Bath: Separate Shower, Primary Bath: Soaking Tub
Den/Bedroom Plus 4
Kitchen Breakfast Bar, Island w/o Cooktop, Pots/Pans Drawers, Soft Closing Drawers
Interior
Interior Features Balcony
Heating Central Electric
Cooling Central Electric
Flooring Marble Floors
Fireplaces Number 1
Fireplaces Type Electric Fireplace
Exterior
Exterior Feature Back Yard, Balcony, Detached Gar Apt /Quarters, Patio/Deck, Private Driveway
Parking Features Detached Garage
Garage Spaces 2.0
Roof Type Composition
Street Surface Asphalt,Concrete,Curbs
Accessibility Driveway Gate
Private Pool No
Building
Lot Description Subdivision Lot
Story 2
Foundation Pier & Beam
Lot Size Range 0 Up To 1/4 Acre
Sewer Public Sewer
Water Public Water
Structure Type Brick
New Construction No
Schools
Elementary Schools Lockhart Elementary School
Middle Schools Cullen Middle School (Houston)
High Schools Yates High School
School District 27 - Houston
Others
Senior Community No
Restrictions Deed Restrictions
Tax ID 061-082-002-0012
Energy Description Attic Fan,Attic Vents,Ceiling Fans,Digital Program Thermostat
Acceptable Financing Cash Sale, Conventional, VA
Tax Rate 2.3169
Disclosures Sellers Disclosure
Listing Terms Cash Sale, Conventional, VA
Financing Cash Sale,Conventional,VA
Special Listing Condition Sellers Disclosure
Read Less Info
Want to know what your home might be worth? Contact us for a FREE valuation!

Our team is ready to help you sell your home for the highest possible price ASAP

Bought with eXp Realty LLC

"My job is to find and attract mastery-based agents to the office, protect the culture, and make sure everyone is happy! "






