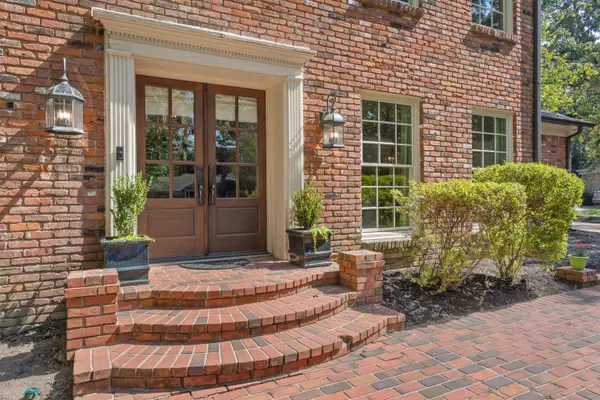$720,000
$735,000
2.0%For more information regarding the value of a property, please contact us for a free consultation.
5 Beds
3.1 Baths
4,499 SqFt
SOLD DATE : 12/14/2023
Key Details
Sold Price $720,000
Property Type Single Family Home
Sub Type Detached Single Family
Listing Status Sold
Purchase Type For Sale
Approx. Sqft 4000-4499
Square Footage 4,499 sqft
Price per Sqft $160
Subdivision Kirby Woods Blk C
MLS Listing ID 10157935
Sold Date 12/14/23
Style Traditional
Bedrooms 5
Full Baths 3
Half Baths 1
Year Built 1969
Annual Tax Amount $7,069
Lot Size 0.340 Acres
Property Description
Sellers thought they would never leave - and made updates accordingly! Beautifully renovated kitchen includes stainless appliances, 5 burner gas stove, all new cabinets with under cabinet lighting, quartzite counters, ceramic farmhouse sink. There are 2 true primary suites in this home, one up and one down. Both have luxury bathrooms with granite countertops and separate tubs and showers with plenty of walk in closet space. Brand new saltwater hot tub is steps from the primary room.
Location
State TN
County Shelby
Area Massey/Kirby/Ridgeway
Rooms
Other Rooms Attic, Bonus Room, Entry Hall, Laundry Room, Play Room, Storage Room, Sun Room
Master Bedroom 18x15
Bedroom 2 10x10 Hardwood Floor, Level 2, Shared Bath, Smooth Ceiling
Bedroom 3 9x10 Hardwood Floor, Level 2, Shared Bath, Smooth Ceiling
Bedroom 4 10x8 Hardwood Floor, Level 2, Shared Bath, Smooth Ceiling
Bedroom 5 9x9 Hardwood Floor, Level 2, Private Full Bath, Smooth Ceiling, Tile Floor
Dining Room 15x13
Kitchen Breakfast Bar, Eat-In Kitchen, Great Room, Island In Kitchen, Keeping/Hearth Room, Kit/DR Combo, LR/DR Combination, Pantry, Separate Breakfast Room, Separate Den, Separate Dining Room, Separate Living Room, Updated/Renovated Kitchen
Interior
Interior Features Attic Access, Cedar Lined Closet(s), Excl Some Window Treatmnt, Monitored Alarm, Permanent Attic Stairs, Pull Down Attic Stairs, Security System, Sky Light(s), Smoke Detector(s), Walk-In Attic, Walk-In Closet(s)
Heating 3 or More Systems, Central, Electric
Cooling 3 or More Systems, Central
Flooring Brick Floor, Part Hardwood, Smooth Ceiling, Tile
Fireplaces Number 3
Fireplaces Type Decorative Only, In Den/Great Room, In Living Room, Masonry, Presently Inoperative
Equipment Cable Available, Cooktop, Dishwasher, Disposal, Double Oven, Dryer, Gas Cooking, Microwave, Range/Oven, Refrigerator, Self Cleaning Oven, Separate Ice Maker, Washer
Exterior
Exterior Feature Brick Veneer, Double Pane Window(s)
Garage Driveway/Pad, Gate Clickers, Gated Parking, Side-Load Garage, Storage Room(s)
Garage Spaces 2.0
Pool None
Roof Type Composition Shingles
Building
Lot Description Iron Fenced, Landscaped, Level, Some Trees, Wood Fenced
Story 2
Foundation Slab
Sewer Public Sewer
Water Electric Water Heater, Public Water
Others
Acceptable Financing Conventional
Listing Terms Conventional
Read Less Info
Want to know what your home might be worth? Contact us for a FREE valuation!

Our team is ready to help you sell your home for the highest possible price ASAP
Bought with Harry D Samuels • Pinnacle Realty

"My job is to find and attract mastery-based agents to the office, protect the culture, and make sure everyone is happy! "






