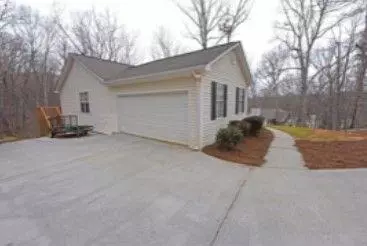$273,500
$315,000
13.2%For more information regarding the value of a property, please contact us for a free consultation.
3 Beds
2.5 Baths
2,403 SqFt
SOLD DATE : 01/16/2024
Key Details
Sold Price $273,500
Property Type Single Family Home
Sub Type Single Family Residence
Listing Status Sold
Purchase Type For Sale
Square Footage 2,403 sqft
Price per Sqft $113
Subdivision Wrens Nest
MLS Listing ID 7275316
Sold Date 01/16/24
Style Ranch
Bedrooms 3
Full Baths 2
Half Baths 1
Construction Status Resale
HOA Y/N No
Originating Board First Multiple Listing Service
Year Built 1999
Annual Tax Amount $2,407
Tax Year 2022
Lot Size 0.620 Acres
Acres 0.62
Property Description
Tucked away in a peaceful neighborhood, this 3BR/2.5Bath (potential 4BR) Stepless Ranch home on a full Finished Basement offers a private wooded back yard and provides all that Gainesville has to offer. Walk into this open concept family room/dining room combo with vaulted ceiling and fireplace. Nice size kitchen with eat-in area, Oversized Master suite includes a private bath with his/her sinks, Secondary rooms are nice size with nice closet space. Basement is HUGE with a bedroom, bathroom, and large entertainment area for all kinds of entertainment options. Enjoy 2 Large decks overlooking a private backyard. 2 Car Side entry garage. No HOA! Great location as close to Lake Lanier and easy access to I-985. Please note some photos are virtually displayed to show what is POSSIBLE with home. Home is sold as-is and condition reflects as-is.
Location
State GA
County Hall
Lake Name None
Rooms
Bedroom Description None
Other Rooms None
Basement Daylight, Finished, Interior Entry, Exterior Entry
Main Level Bedrooms 3
Dining Room Dining L
Interior
Interior Features High Ceilings 9 ft Main
Heating Heat Pump, Central
Cooling Central Air
Flooring Carpet, Vinyl
Fireplaces Number 1
Fireplaces Type Brick
Window Features None
Appliance Dishwasher, Microwave, Gas Range
Laundry Laundry Closet
Exterior
Exterior Feature None
Parking Features Garage
Garage Spaces 2.0
Fence Back Yard
Pool None
Community Features None
Utilities Available Cable Available, Electricity Available, Natural Gas Available, Phone Available, Sewer Available, Water Available
Waterfront Description None
View Trees/Woods
Roof Type Composition
Street Surface Asphalt
Accessibility None
Handicap Access None
Porch Deck
Total Parking Spaces 2
Private Pool false
Building
Lot Description Back Yard
Story Two
Foundation Concrete Perimeter
Sewer Septic Tank
Water Public
Architectural Style Ranch
Level or Stories Two
Structure Type Cement Siding
New Construction No
Construction Status Resale
Schools
Elementary Schools White Sulphur
Middle Schools East Hall
High Schools East Hall
Others
Senior Community no
Restrictions false
Tax ID 15019B000010
Special Listing Condition None
Read Less Info
Want to know what your home might be worth? Contact us for a FREE valuation!

Our team is ready to help you sell your home for the highest possible price ASAP

Bought with Maximum One Premier Realtors
"My job is to find and attract mastery-based agents to the office, protect the culture, and make sure everyone is happy! "






