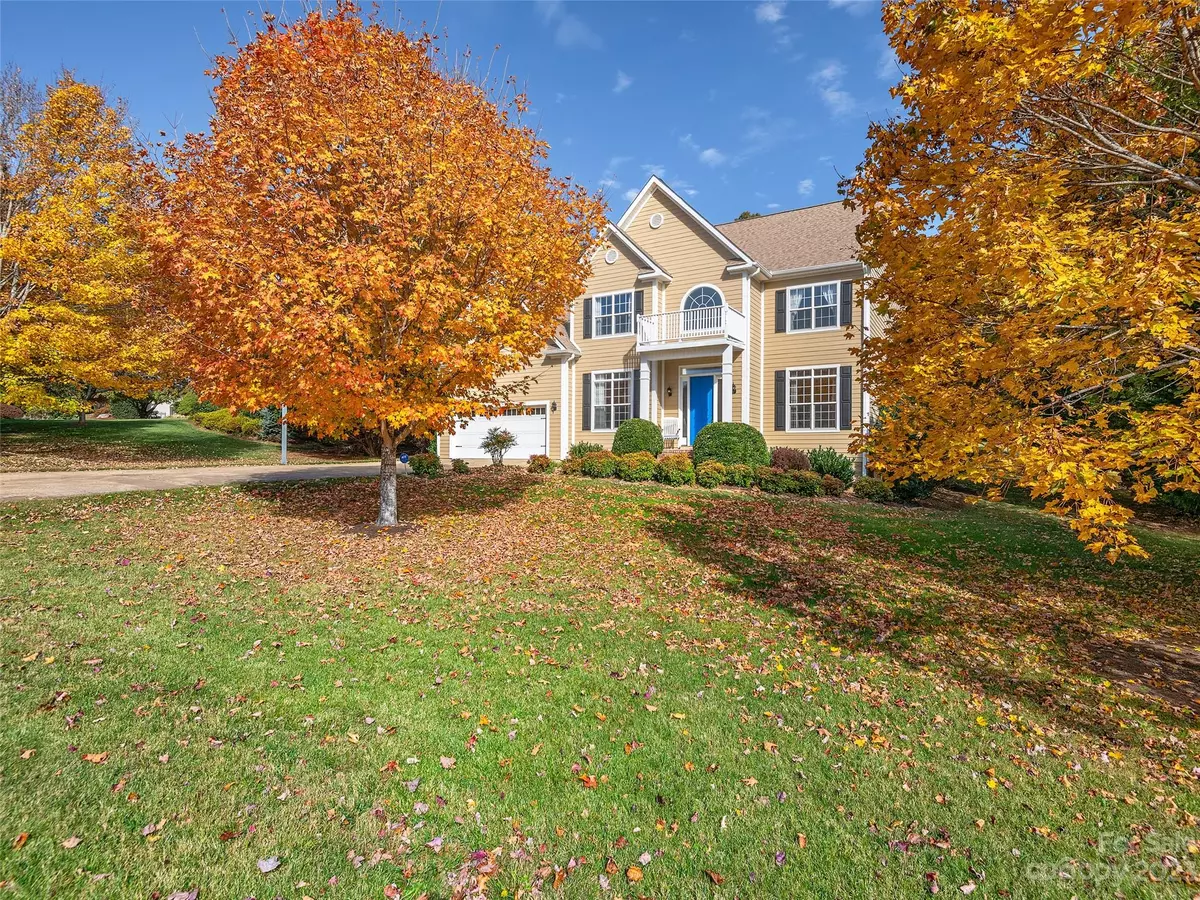$811,250
$799,000
1.5%For more information regarding the value of a property, please contact us for a free consultation.
5 Beds
4 Baths
3,379 SqFt
SOLD DATE : 01/12/2024
Key Details
Sold Price $811,250
Property Type Single Family Home
Sub Type Single Family Residence
Listing Status Sold
Purchase Type For Sale
Square Footage 3,379 sqft
Price per Sqft $240
Subdivision Huntington Chase
MLS Listing ID 4082312
Sold Date 01/12/24
Style Traditional
Bedrooms 5
Full Baths 3
Half Baths 1
HOA Fees $6/ann
HOA Y/N 1
Abv Grd Liv Area 3,379
Year Built 1997
Lot Size 0.570 Acres
Acres 0.57
Property Description
New Price on almost 3400 sqft all above grade. 5 bdrms & 3.5 baths, 2 zone HVAC & roof replaced from original. This stunning home had 10ft ceilings on main & 9 ft on second level w/2story great room! The trim work on this house will amaze you. No expense spared! Entire house (even baths) have heavy crown moldings & many areas of wainscoting plus transom windows in kitchen & Dining. Kitchen & breakfast rm have shiplap, newer quartz & subway tile. New granite vanities & mirrors in guest/family baths. Enjoy views this winter of Blue Ridge Parkway from your hot tub. Great level back yard for playing & pets. Built by local respected builder Travers Chiott. A solid well maintained house for the money, priced for your personal choice of some cosmetic improvements. Great suburban feel but minutes away from city life. Close to Evergreen School, Haw Creek school, community pool & ballfield, and the mountains to see trail.
Location
State NC
County Buncombe
Zoning RS4 Sing
Rooms
Main Level Bedrooms 1
Interior
Interior Features Breakfast Bar, Entrance Foyer, Tray Ceiling(s), Vaulted Ceiling(s), Walk-In Closet(s)
Heating Central, Natural Gas
Cooling Central Air, Electric, Heat Pump
Flooring Carpet, Tile, Wood
Fireplaces Type Family Room, Gas
Fireplace true
Appliance Dishwasher, Disposal, Oven
Exterior
Garage Spaces 2.0
View Winter
Garage true
Building
Lot Description Level, Paved, Sloped
Foundation Crawl Space
Sewer Public Sewer
Water City
Architectural Style Traditional
Level or Stories Two
Structure Type Hardboard Siding
New Construction false
Schools
Elementary Schools Haw Creek
Middle Schools Ac Reynolds
High Schools Ac Reynolds
Others
HOA Name Bree Welmaker
Senior Community false
Acceptable Financing Cash, Conventional
Listing Terms Cash, Conventional
Special Listing Condition None
Read Less Info
Want to know what your home might be worth? Contact us for a FREE valuation!

Our team is ready to help you sell your home for the highest possible price ASAP
© 2025 Listings courtesy of Canopy MLS as distributed by MLS GRID. All Rights Reserved.
Bought with Elizabeth Putnam • Mosaic Community Lifestyle Realty
"My job is to find and attract mastery-based agents to the office, protect the culture, and make sure everyone is happy! "






