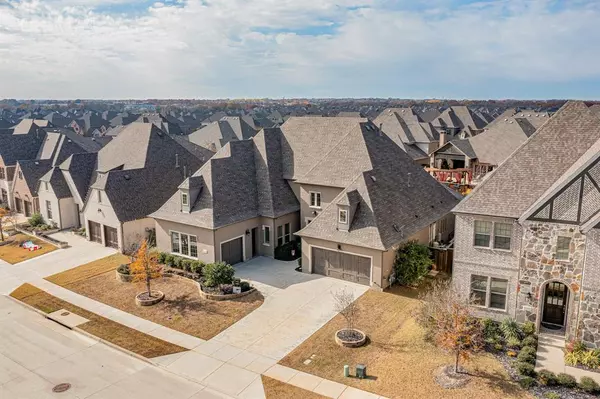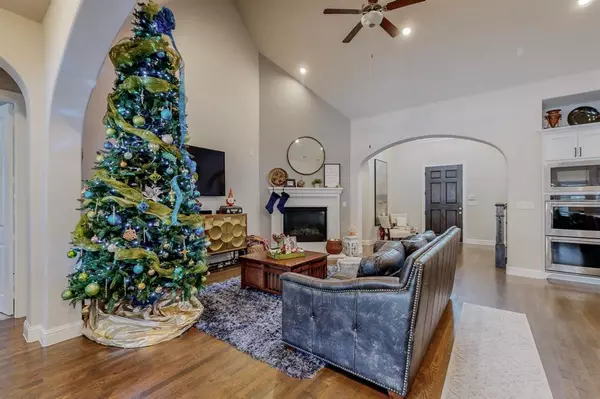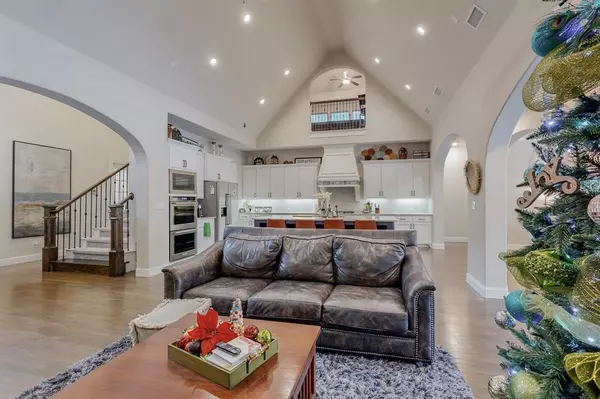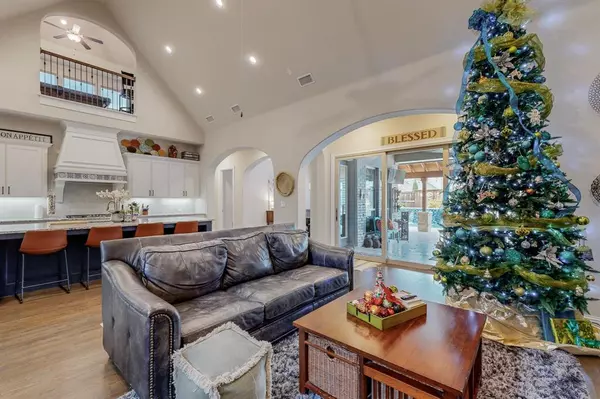$939,900
For more information regarding the value of a property, please contact us for a free consultation.
4 Beds
5 Baths
3,876 SqFt
SOLD DATE : 01/16/2024
Key Details
Property Type Single Family Home
Sub Type Single Family Residence
Listing Status Sold
Purchase Type For Sale
Square Footage 3,876 sqft
Price per Sqft $242
Subdivision Auburn Hills
MLS Listing ID 20490241
Sold Date 01/16/24
Style Contemporary/Modern
Bedrooms 4
Full Baths 4
Half Baths 1
HOA Fees $133/qua
HOA Y/N Mandatory
Year Built 2018
Lot Size 10,445 Sqft
Acres 0.2398
Lot Dimensions 73 x 143
Property Description
Step into the pinnacle of two-story luxury living within Auburn Hills. This meticulously maintained residence, resting on a spacious lot, offers a 2 plus 1-car garage and a unparalleled backyard sanctuary. The home exudes a charm of minimal use and immediate access to a nearby scenic hike-bike trail. Quality takes center stage with owner upgrades. A captivating pool-spa ensemble, a meticulously designed patio, and the timeless elegance of Plantation shutters. The open-concept design, marked by lofty vaulted ceilings, reveals the heart of the home adorned with exquisite granite and pristine white cabinets. From generously sized bedrooms to resplendent hardwood floors, living area fireplace, game and media rooms, and a master suite with a spa-like bath, every element is thoughtfully curated for comfort and style. Positioned within the highly sought-after Prosper Independent School District, this 3,876 sq ft residence seamlessly blends functionality with sophistication.
Location
State TX
County Collin
Direction From Highway 75 go west on Highway 380 (University) just past Baylor Scott & White Medical Center. Go North on Auburn Hills Parkway and turn right on Port Vale
Rooms
Dining Room 1
Interior
Interior Features Cable TV Available, Decorative Lighting, Flat Screen Wiring, High Speed Internet Available, Sound System Wiring, Vaulted Ceiling(s)
Heating Central, Natural Gas, Zoned
Cooling Ceiling Fan(s), Central Air, Electric, Zoned
Flooring Carpet, Ceramic Tile, Wood
Fireplaces Number 1
Fireplaces Type Decorative, Electric, Gas Logs, Gas Starter, Heatilator, Metal
Appliance Dishwasher, Disposal, Electric Oven, Gas Cooktop, Microwave, Plumbed For Gas in Kitchen, Refrigerator, Tankless Water Heater, Vented Exhaust Fan
Heat Source Central, Natural Gas, Zoned
Exterior
Exterior Feature Covered Patio/Porch, Rain Gutters, Lighting, Outdoor Living Center
Garage Spaces 3.0
Fence Wood
Pool Gunite, Heated, In Ground, Pool Sweep, Pool/Spa Combo, Sport
Utilities Available All Weather Road, City Sewer, City Water, Concrete, Curbs, Individual Gas Meter, Individual Water Meter, Sidewalk, Underground Utilities
Roof Type Composition
Total Parking Spaces 3
Garage Yes
Private Pool 1
Building
Lot Description Few Trees, Interior Lot, Landscaped, Sprinkler System, Subdivision
Story Two
Foundation Slab
Level or Stories Two
Structure Type Brick
Schools
Elementary Schools Mike And Janie Reeves
Middle Schools Bill Hays
High Schools Rock Hill
School District Prosper Isd
Others
Ownership Pruitt Kevin C Berry-Pruitt Sonia
Acceptable Financing Cash, Conventional, FHA, VA Loan
Listing Terms Cash, Conventional, FHA, VA Loan
Financing Cash
Read Less Info
Want to know what your home might be worth? Contact us for a FREE valuation!

Our team is ready to help you sell your home for the highest possible price ASAP

©2024 North Texas Real Estate Information Systems.
Bought with Elizabeth Parker • Coldwell Banker Apex, REALTORS

"My job is to find and attract mastery-based agents to the office, protect the culture, and make sure everyone is happy! "






