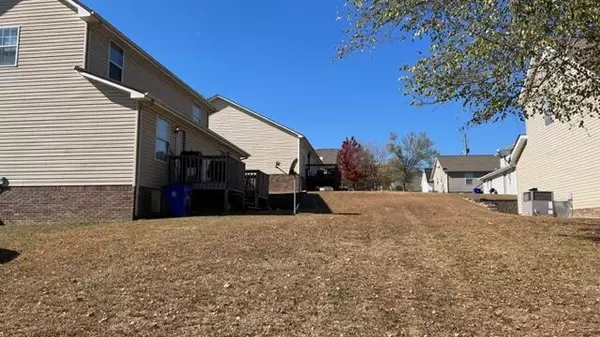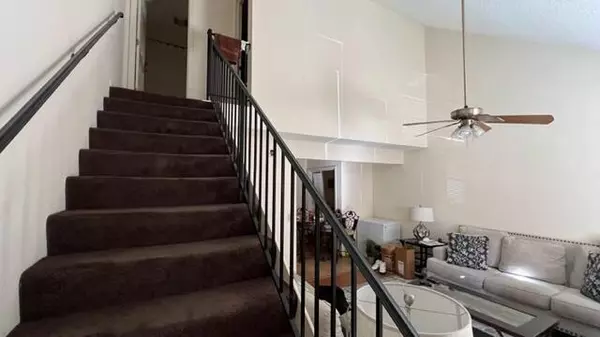$290,000
$299,900
3.3%For more information regarding the value of a property, please contact us for a free consultation.
2,035 SqFt
SOLD DATE : 01/12/2024
Key Details
Sold Price $290,000
Property Type Multi-Family
Sub Type Duplex
Listing Status Sold
Purchase Type For Sale
Square Footage 2,035 sqft
Price per Sqft $142
Subdivision Overlook Villag
MLS Listing ID 20238036
Sold Date 01/12/24
Style Other
Full Baths 22
Construction Status Functional
HOA Y/N No
Abv Grd Liv Area 2,035
Originating Board River Counties Association of REALTORS®
Year Built 1999
Annual Tax Amount $2,118
Property Description
Charming Duplex Investment Opportunity in the City Limits. Introducing this exceptional duplex located in the city limits, offering a lucrative investment opportunity. Currently rented on both sides, this property provides immediate income for savvy investors. Situated on a corner lot, enjoy the convenience of parking on two sides. With its prime location close to town, this duplex is a valuable addition to any investment portfolio. Don't miss out on this fantastic opportunity! Units are both 2 bedroom and 2 bathroom. Currently rented on both sides. Current rent rates are Unit 1117 is $1,000 which is month to month and Unit 1119 is $900 which ends 4-30-24.
Location
State TN
County Bradley
Direction Head southwest on Michigan Ave Rd NE Turn right onto 20th St NE Turn right onto Shady Ln Turn right onto NE Fulbright Rd Turn right onto Village Way
Rooms
Basement None
Ensuite Laundry Laundry Closet
Interior
Interior Features Open Floorplan, High Ceilings
Laundry Location Laundry Closet
Heating Central, Electric
Cooling Central Air
Flooring Carpet, Laminate, Tile
Appliance Dishwasher, Electric Range, Refrigerator
Laundry Laundry Closet
Exterior
Exterior Feature None
Garage Driveway
Fence None
Pool None
Community Features None
Utilities Available None
Waterfront No
View Y/N false
Roof Type Metal
Porch Deck
Parking Type Driveway
Building
Lot Description Corner Lot
Entry Level Two
Foundation Block
Sewer Public Sewer
Water Public
Architectural Style Other
New Construction No
Construction Status Functional
Schools
Elementary Schools Mayfield
Middle Schools Cleveland
High Schools Cleveland
Others
Tax ID 050g H 02000 000
Acceptable Financing Cash, Conventional
Horse Property false
Listing Terms Cash, Conventional
Special Listing Condition Standard
Pets Description No
Read Less Info
Want to know what your home might be worth? Contact us for a FREE valuation!

Our team is ready to help you sell your home for the highest possible price ASAP
Bought with Hometown Partners Realty

"My job is to find and attract mastery-based agents to the office, protect the culture, and make sure everyone is happy! "






