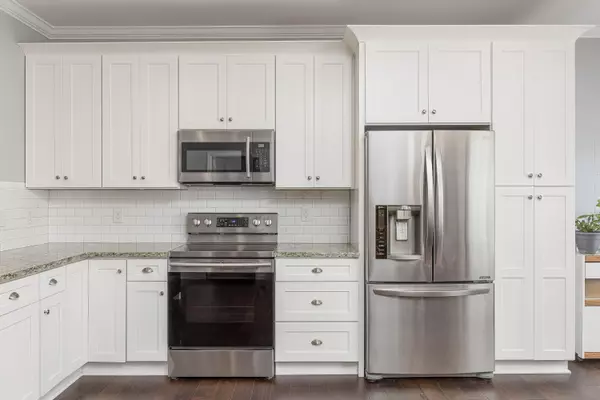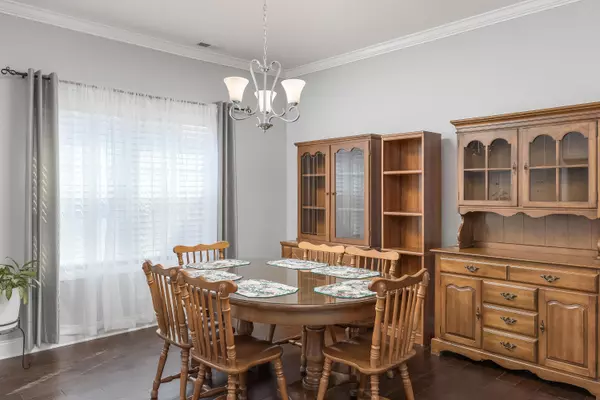$295,000
$299,500
1.5%For more information regarding the value of a property, please contact us for a free consultation.
2 Beds
2 Baths
1,367 SqFt
SOLD DATE : 01/17/2024
Key Details
Sold Price $295,000
Property Type Townhouse
Sub Type Townhouse
Listing Status Sold
Purchase Type For Sale
Approx. Sqft 0.08
Square Footage 1,367 sqft
Price per Sqft $215
Subdivision Stonebriar
MLS Listing ID 20237158
Sold Date 01/17/24
Style Ranch
Bedrooms 2
Full Baths 2
Construction Status Functional
HOA Y/N No
Abv Grd Liv Area 1,367
Originating Board River Counties Association of REALTORS®
Year Built 2018
Annual Tax Amount $2,285
Lot Size 3,615 Sqft
Acres 0.08
Property Description
NORTH CLEVELAND SINGLE LEVEL HOME - Centrally located in Stonebriar subdivision just minutes from all Cleveland has to offer, don't miss out on the comfort and convenience of this home! Inside, the open floorplan greets you in the living room with a tall cathedral ceiling. The kitchen boasts granite counters, subway tile backsplash, stainless appliances, and shaker style cabinets. Mealtime is a breeze with kitchen bar seating and open dining area. Relax in your primary suite with a tray ceiling, tile walk-in shower and walk-in closet. An additional bedroom and bathroom provide you with extra privacy and comfort. Enjoy your morning coffee on the wooden deck overlooking your outdoor space guarded by a privacy fence. You truly don't want to miss all this home has to offer!
Location
State TN
County Bradley
Area Cleveland Ne
Direction From 25th/Keith St, head SE on 25th St and take the 20th St exit, turn left onto 20th St, left onto Old Tasso Rd, right onto Stonebriar Dr, home is on the right.
Rooms
Basement None
Ensuite Laundry Washer Hookup, Main Level, Laundry Closet, Electric Dryer Hookup
Interior
Interior Features Walk-In Shower, Walk-In Closet(s), Tray Ceiling(s), Recessed Lighting, Open Floorplan, High Ceilings, Granite Counters, Eat-in Kitchen, Breakfast Bar, Cathedral Ceiling(s), Ceiling Fan(s), Crown Molding
Laundry Location Washer Hookup,Main Level,Laundry Closet,Electric Dryer Hookup
Heating Central
Cooling Central Air
Flooring Carpet, Engineered Hardwood, Tile
Fireplace No
Window Features Vinyl Frames
Appliance Dishwasher, Disposal, Electric Range, Microwave
Laundry Washer Hookup, Main Level, Laundry Closet, Electric Dryer Hookup
Exterior
Exterior Feature Private Yard
Garage Paved, Driveway, Garage
Garage Spaces 1.0
Garage Description 1.0
Fence Privacy, Back Yard
Pool None
Community Features Curbs, Sidewalks
Utilities Available Water Connected, Sewer Connected, Electricity Connected
Waterfront No
View Y/N true
View Mountain(s)
Roof Type Shingle
Present Use Residential
Porch Covered, Deck, Porch
Parking Type Paved, Driveway, Garage
Building
Lot Description Level, Back Yard
Entry Level One
Foundation Slab
Lot Size Range 0.08
Sewer Public Sewer
Water Public
Architectural Style Ranch
Additional Building None
New Construction No
Construction Status Functional
Schools
Elementary Schools Mayfield
Middle Schools Cleveland
High Schools Cleveland
Others
Tax ID 050ccc 001.02 000
Acceptable Financing Cash, Conventional, FHA, VA Loan
Listing Terms Cash, Conventional, FHA, VA Loan
Special Listing Condition Standard
Read Less Info
Want to know what your home might be worth? Contact us for a FREE valuation!

Our team is ready to help you sell your home for the highest possible price ASAP
Bought with Berkshire Hathaway J Douglas Properties

"My job is to find and attract mastery-based agents to the office, protect the culture, and make sure everyone is happy! "






