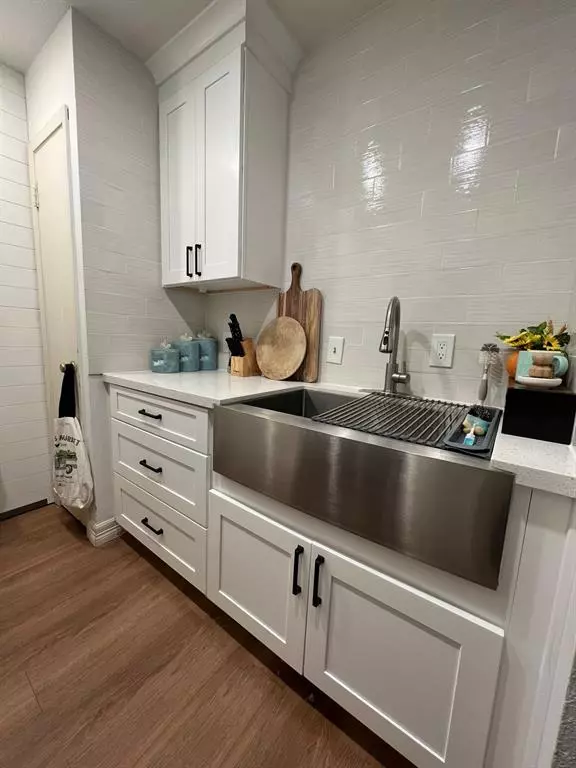$67,000
For more information regarding the value of a property, please contact us for a free consultation.
1 Bed
1 Bath
784 SqFt
SOLD DATE : 01/16/2024
Key Details
Property Type Condo
Sub Type Condominium
Listing Status Sold
Purchase Type For Sale
Square Footage 784 sqft
Price per Sqft $72
Subdivision Forum Park Condo Ph 03
MLS Listing ID 58320310
Sold Date 01/16/24
Style Traditional
Bedrooms 1
Full Baths 1
HOA Fees $263/mo
Year Built 1981
Annual Tax Amount $965
Tax Year 2022
Lot Size 3.360 Acres
Property Description
Welcome to this charming owner-occupied condo nestled in a prime location at 10211 Sugar Branch Dr. #328, Houston, TX 77036. This 1-bedroom, 1-bathroom gem exudes comfort and style, with recent kitchen and bathroom remodels that showcase modern aesthetics and convenience. Imagine waking up to the gentle sunlight filtering through the windows, offering a view of the sparkling pool, while just beyond lies the convenience of your mailbox. The allure of this property is not just limited to its interior; it's a gateway to a lifestyle of ease. With its unbeatable location, you're only 3 minutes away from the convenience of Beltway 8, connecting you effortlessly to the pulse of the city. What's more, the affordable HOA monthly fee ensures that you can relish all these amenities without compromise. Don't miss the chance to experience a harmonious blend of comfort, style, and accessibility – come and see this condo that could soon be your perfect haven.
Location
State TX
County Harris
Area Sharpstown Area
Rooms
Other Rooms 1 Living Area, Kitchen/Dining Combo
Master Bathroom Secondary Bath(s): Tub/Shower Combo
Kitchen Instant Hot Water, Pantry, Pots/Pans Drawers, Soft Closing Cabinets, Soft Closing Drawers
Interior
Interior Features Balcony, Fire/Smoke Alarm, Refrigerator Included
Heating Central Electric
Cooling Central Electric
Flooring Tile, Vinyl
Fireplaces Number 1
Fireplaces Type Wood Burning Fireplace
Appliance Electric Dryer Connection
Dryer Utilities 1
Laundry Utility Rm in House
Exterior
Exterior Feature Area Tennis Courts, Balcony, Fenced
Carport Spaces 1
Pool In Ground
View East, South
Roof Type Other
Street Surface Concrete,Curbs,Gutters
Private Pool No
Building
Faces Southeast
Story 1
Unit Location Overlooking Pool
Entry Level 2nd Level
Foundation Other
Sewer Other Water/Sewer
Water Other Water/Sewer
Structure Type Brick
New Construction No
Schools
Elementary Schools Best Elementary School
Middle Schools Olle Middle School
High Schools Aisd Draw
School District 2 - Alief
Others
HOA Fee Include Courtesy Patrol,Exterior Building,Grounds,Insurance,Limited Access Gates,On Site Guard,Other,Water and Sewer
Senior Community No
Tax ID 115-002-001-0012
Ownership Full Ownership
Energy Description Ceiling Fans,Digital Program Thermostat,Insulation - Other
Acceptable Financing Cash Sale
Tax Rate 2.3258
Disclosures Sellers Disclosure
Listing Terms Cash Sale
Financing Cash Sale
Special Listing Condition Sellers Disclosure
Read Less Info
Want to know what your home might be worth? Contact us for a FREE valuation!

Our team is ready to help you sell your home for the highest possible price ASAP

Bought with Kodu Realty, LLC

"My job is to find and attract mastery-based agents to the office, protect the culture, and make sure everyone is happy! "






