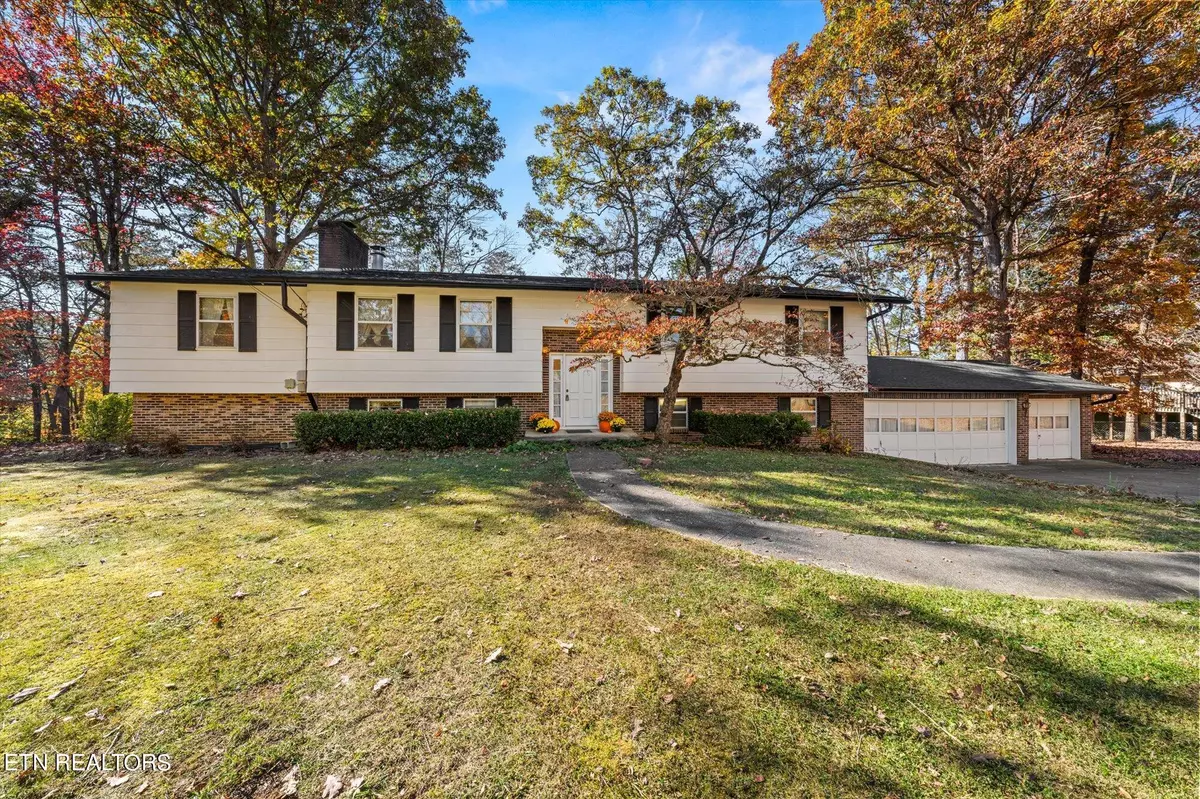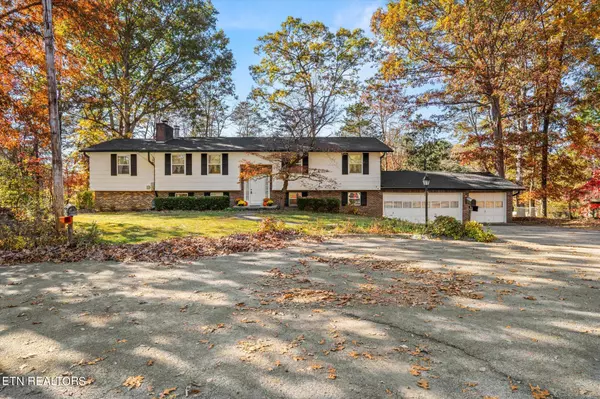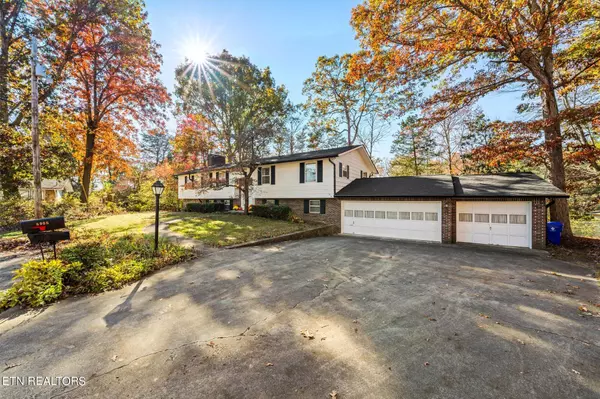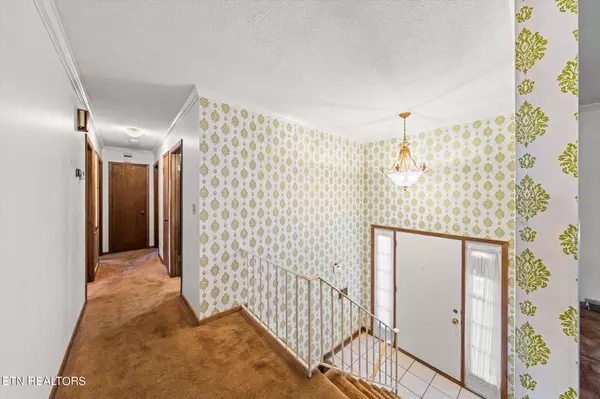$390,000
$389,900
For more information regarding the value of a property, please contact us for a free consultation.
3 Beds
3 Baths
2,514 SqFt
SOLD DATE : 12/08/2023
Key Details
Sold Price $390,000
Property Type Single Family Home
Sub Type Residential
Listing Status Sold
Purchase Type For Sale
Square Footage 2,514 sqft
Price per Sqft $155
Subdivision Berkshire Woods
MLS Listing ID 1244810
Sold Date 12/08/23
Style Traditional
Bedrooms 3
Full Baths 3
Originating Board East Tennessee REALTORS® MLS
Year Built 1970
Lot Size 0.700 Acres
Acres 0.7
Property Description
Incredible Opportunity to turn Grandma's house into your new home (but please leave some of the gorgeous wall paper)! This was a one-owner home for all its life until recently. Brand new roof (Nov. 2023), and brand new HVAC and furnace (Nov. 2023), Water Heater 2020. Cedar Bluff and Hardin Valley Academy Schools! TWO KITCHENS! You could easily turn this sprawling classic beauty into a 5 bedroom home if needed. 3 car garage with an additional 4th bay for toys/bikes, etc. Truly, this home has it all, it just needs a fresh update and a good pinterest board! The main level features 3 bedrooms, formal dining, keeping room/office with a fireplace, eat-in area, two bathrooms, and a large living room. Downstairs features a large den with another fireplace, a full kitchen, laundry area, a full bathroom, and garage access. This is a perfect situation to create the additional living quarter you've been needing. Sitting on a quiet cul-de-sac in the heart of West Knoxville on a very large wooded/private lot! Schedule your viewing today, opportunities in this location and in this price point don't come around often!
Location
State TN
County Knox County - 1
Area 0.7
Rooms
Family Room Yes
Other Rooms Basement Rec Room, DenStudy, Addl Living Quarter, Bedroom Main Level, Extra Storage, Office, Family Room, Mstr Bedroom Main Level
Basement Crawl Space, Finished, Slab
Dining Room Eat-in Kitchen, Formal Dining Area, Breakfast Room
Interior
Interior Features Pantry, Eat-in Kitchen
Heating Central, Forced Air, Natural Gas
Cooling Central Cooling, Ceiling Fan(s)
Flooring Carpet, Tile
Fireplaces Number 1
Fireplaces Type Brick, Gas Log
Fireplace Yes
Appliance Dishwasher, Microwave
Heat Source Central, Forced Air, Natural Gas
Exterior
Exterior Feature Windows - Aluminum, Porch - Covered, Deck
Garage Garage Door Opener, Attached, Basement, Off-Street Parking
Garage Spaces 3.0
Garage Description Attached, Basement, Garage Door Opener, Off-Street Parking, Attached
View Wooded
Parking Type Garage Door Opener, Attached, Basement, Off-Street Parking
Total Parking Spaces 3
Garage Yes
Building
Lot Description Cul-De-Sac, Private, Wooded, Level
Faces Get on I-40 W from E 4th Ave and Hall of Fame Dr. Follow I-40 W to North Gallaher View Rd NW. Take exit 379A from I-40 W. Follow North Gallaher View Rd NW and Middlebrook Pike to Strafford Circle. Sign on property.
Sewer Public Sewer
Water Public
Architectural Style Traditional
Structure Type Brick
Schools
Middle Schools Cedar Bluff
High Schools Hardin Valley Academy
Others
Restrictions Yes
Tax ID 105JF004
Energy Description Gas(Natural)
Acceptable Financing Cash, Conventional
Listing Terms Cash, Conventional
Read Less Info
Want to know what your home might be worth? Contact us for a FREE valuation!

Our team is ready to help you sell your home for the highest possible price ASAP

"My job is to find and attract mastery-based agents to the office, protect the culture, and make sure everyone is happy! "






