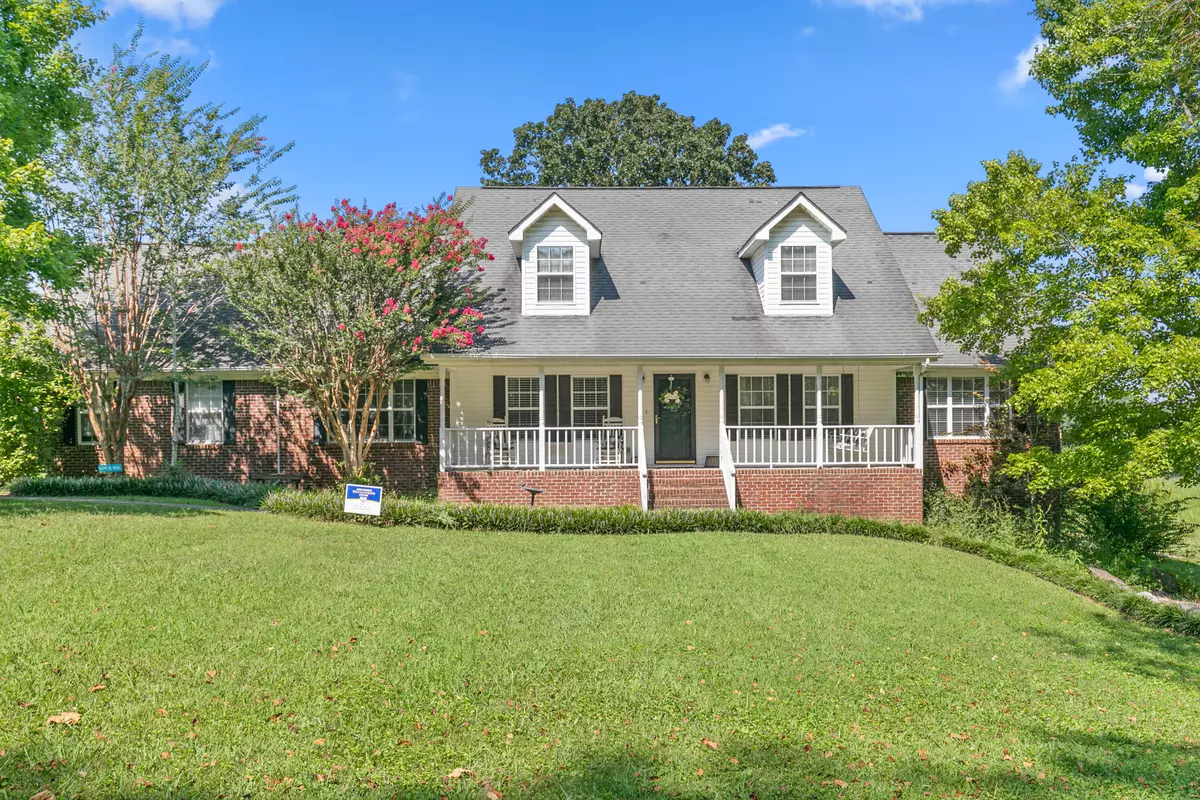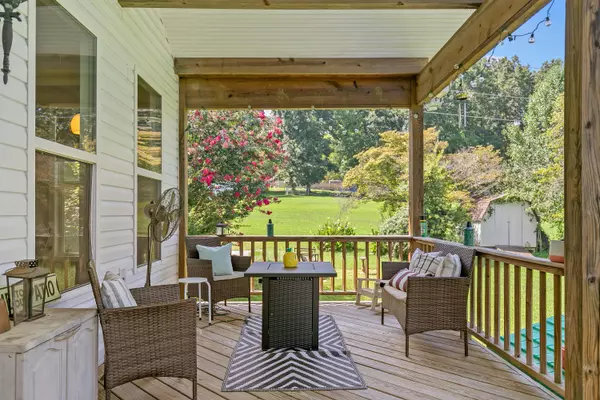$465,000
$485,000
4.1%For more information regarding the value of a property, please contact us for a free consultation.
5 Beds
3 Baths
4,101 SqFt
SOLD DATE : 01/16/2024
Key Details
Sold Price $465,000
Property Type Single Family Home
Sub Type Single Family Residence
Listing Status Sold
Purchase Type For Sale
Square Footage 4,101 sqft
Price per Sqft $113
MLS Listing ID 1378854
Sold Date 01/16/24
Bedrooms 5
Full Baths 3
Originating Board Greater Chattanooga REALTORS®
Year Built 1998
Lot Size 0.900 Acres
Acres 0.9
Lot Dimensions 217.0X152.0
Property Description
*ZONED for SNOW HILL Elementary and HUNTER Middle School * Separate basement garage workshop * Perfect home for multi-generational living/teen suite/in law suite * Scenic views and UNRESTRICTED!
Welcome to your country paradise! This home feels like you are a world away from the hustle and bustle, when in reality you are a thirty-minute drive from downtown Chattanooga. This is upscale living in a beautiful and scenic location! This spacious home has room for everyone, with five bedrooms and three full bathrooms. On the MAIN LEVEL is your primary suite, with a sweeping scenic view. Also on this level are two additional bedrooms and a full bath. Upstairs you will find an ENOURMOUS amount of space. The current owners have utilized it as two bedrooms, a living room and a home-school classroom. There is also a FULL BATH on this level. You will be shocked by the amount of space. Back on the main level, you will love the modern kitchen and open floor plan. The back deck was built for entertaining, and the view of rolling hills and pasture will delight in every season. Downstairs is an unfinished basement perfect for storage, exercise, or a workshop. There is also a separate garage on this level with garage bay and ample workshop space.
Schedule your showing today!
Location
State TN
County Hamilton
Area 0.9
Rooms
Basement Full, Unfinished
Interior
Interior Features Eat-in Kitchen, En Suite, Granite Counters, High Ceilings, Open Floorplan, Pantry, Primary Downstairs, Separate Dining Room, Tub/shower Combo, Walk-In Closet(s)
Heating Central, Electric, Natural Gas
Cooling Electric, Multi Units
Flooring Hardwood, Tile, Vinyl
Fireplaces Number 1
Fireplaces Type Den, Family Room, Gas Log, Other
Fireplace Yes
Window Features Insulated Windows,Vinyl Frames
Appliance Microwave, Gas Water Heater, Free-Standing Electric Range, Electric Water Heater, Dishwasher
Heat Source Central, Electric, Natural Gas
Laundry Electric Dryer Hookup, Gas Dryer Hookup, Laundry Room, Washer Hookup
Exterior
Garage Garage Door Opener, Garage Faces Side, Kitchen Level, Off Street
Garage Spaces 3.0
Garage Description Attached, Garage Door Opener, Garage Faces Side, Kitchen Level, Off Street
Pool Above Ground
Utilities Available Electricity Available
View Mountain(s), Other
Roof Type Shingle
Porch Covered, Deck, Patio, Porch, Porch - Covered
Parking Type Garage Door Opener, Garage Faces Side, Kitchen Level, Off Street
Total Parking Spaces 3
Garage Yes
Building
Lot Description Level
Faces From downtown Chattanooga Head north on Chestnut St toward Riverfront Pkwy Turn right onto TN-58 N/Riverfront Pkwy Continue to follow TN-58 N Take TN-58 N to Gamble Rd Turn left onto Gamble Rd
Story Two
Foundation Block
Sewer Septic Tank
Water Public
Structure Type Brick,Vinyl Siding,Other
Schools
Elementary Schools Snow Hill Elementary
Middle Schools Hunter Middle
High Schools Central High School
Others
Senior Community No
Tax ID 061 009.06
Security Features Smoke Detector(s)
Acceptable Financing Cash, Conventional, FHA, USDA Loan, VA Loan, Owner May Carry
Listing Terms Cash, Conventional, FHA, USDA Loan, VA Loan, Owner May Carry
Read Less Info
Want to know what your home might be worth? Contact us for a FREE valuation!

Our team is ready to help you sell your home for the highest possible price ASAP

"My job is to find and attract mastery-based agents to the office, protect the culture, and make sure everyone is happy! "






