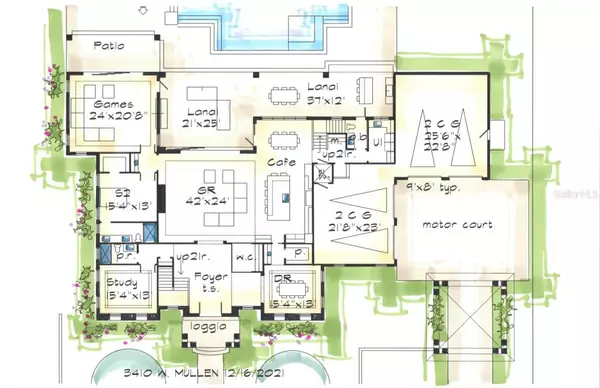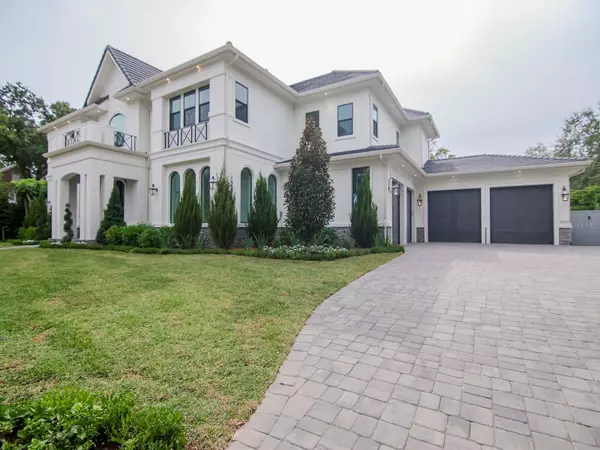$5,599,898
$5,592,851
0.1%For more information regarding the value of a property, please contact us for a free consultation.
5 Beds
7 Baths
6,822 SqFt
SOLD DATE : 01/16/2024
Key Details
Sold Price $5,599,898
Property Type Single Family Home
Sub Type Single Family Residence
Listing Status Sold
Purchase Type For Sale
Square Footage 6,822 sqft
Price per Sqft $820
Subdivision Golf View Place
MLS Listing ID T3346927
Sold Date 01/16/24
Bedrooms 5
Full Baths 6
Half Baths 1
Construction Status No Contingency
HOA Y/N No
Originating Board Stellar MLS
Year Built 2023
Annual Tax Amount $7,753
Lot Size 0.400 Acres
Acres 0.4
Lot Dimensions 132x132
Property Description
Introducing Taralon Homes newest creation located in the coveted Golf View Estates. This 5 bedroom, 6.5 bath masterpiece boasts classic transitional architecture with an open floor plan. The 2 story foyer welcomes you into the home flanked by the formal dining room & study & opens onto the large great room. The chefs kitchen featuring solid wood cabinetry, Wolf Range, Sub-zero refrigerator and Quartz countertops overlooks the great room & fabulous lanai. The downstairs also includes an ensuite & game room. Upstairs you will find 4 ensuites, a bonus room, & the spacious owners retreat. Level 5 drywall, solid core interior doors, crown molding, and 7.5” Naturally Aged wood floors throughout except laundry and baths plus an elevator. Customize your finishes! Minutes to Hyde Park, Soho, Downtown, TIA, International Mall, wonderful restaurants, shopping and the Gulf beaches. Buyer to verify all pertinent information such as square footage, lot size, room measurements, etc.
Location
State FL
County Hillsborough
Community Golf View Place
Zoning RS-100
Rooms
Other Rooms Bonus Room, Den/Library/Office, Formal Dining Room Separate, Great Room, Inside Utility
Interior
Interior Features High Ceilings, Kitchen/Family Room Combo, PrimaryBedroom Upstairs, Open Floorplan, Stone Counters, Walk-In Closet(s)
Heating Central, Zoned
Cooling Central Air, Zoned
Flooring Hardwood, Tile
Furnishings Unfurnished
Fireplace true
Appliance Dishwasher, Disposal, Freezer, Microwave, Range, Range Hood, Refrigerator, Tankless Water Heater, Wine Refrigerator
Laundry Inside, Laundry Room, Other, Upper Level
Exterior
Exterior Feature Sidewalk
Garage Driveway, Oversized, Parking Pad
Garage Spaces 4.0
Fence Fenced
Pool In Ground
Community Features Sidewalks
Utilities Available Cable Available, Electricity Connected, Natural Gas Available, Public, Water Connected
Waterfront false
Roof Type Shingle
Porch Covered, Patio, Porch, Rear Porch
Parking Type Driveway, Oversized, Parking Pad
Attached Garage true
Garage true
Private Pool Yes
Building
Lot Description City Limits, In County, Sidewalk, Street Brick
Entry Level Two
Foundation Stem Wall
Lot Size Range 1/4 to less than 1/2
Builder Name Taralon Homes, LLC
Sewer Public Sewer
Water Public
Architectural Style Custom
Structure Type Block,Wood Frame
New Construction true
Construction Status No Contingency
Schools
Elementary Schools Grady-Hb
Middle Schools Coleman-Hb
High Schools Plant-Hb
Others
Senior Community No
Ownership Fee Simple
Special Listing Condition None
Read Less Info
Want to know what your home might be worth? Contact us for a FREE valuation!

Our team is ready to help you sell your home for the highest possible price ASAP

© 2024 My Florida Regional MLS DBA Stellar MLS. All Rights Reserved.
Bought with SMITH & ASSOCIATES REAL ESTATE

"My job is to find and attract mastery-based agents to the office, protect the culture, and make sure everyone is happy! "






