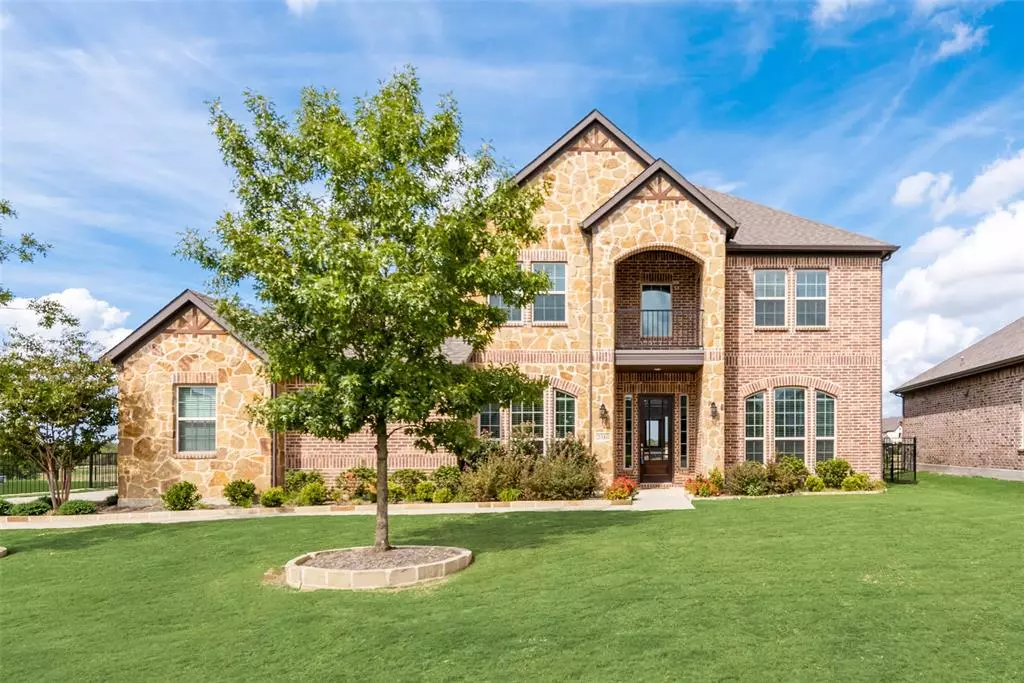$715,000
For more information regarding the value of a property, please contact us for a free consultation.
5 Beds
4 Baths
3,754 SqFt
SOLD DATE : 01/12/2024
Key Details
Property Type Single Family Home
Sub Type Single Family Residence
Listing Status Sold
Purchase Type For Sale
Square Footage 3,754 sqft
Price per Sqft $190
Subdivision Heath Golf & Yacht Club Ph 1B
MLS Listing ID 20446910
Sold Date 01/12/24
Style Traditional
Bedrooms 5
Full Baths 4
HOA Fees $185/mo
HOA Y/N Mandatory
Year Built 2019
Annual Tax Amount $13,424
Lot Size 0.382 Acres
Acres 0.382
Property Description
$15,000 CREDIT OFFERED TO BUYER. Beautifully upgraded home situated on one of the largest lots in the community. The modern open floor plan offers a large kitchen with walk in pantry, quartz counter tops, gas cooktop, large service island and is open to the spacious family room with soaring ceiling and gas fireplace. The owner's suite with luxury bath offers a soaking tub, large shower and 2 walk in closets. Additional amenities include private study with French doors, open foyer with custom door and curved staircase, wood flooring, guest bedroom and bath on 1st floor, spacious laundry room with space for 2nd refrigerator, a hobby, media room or second office upstairs, large game room, private balcony off of 2 upstairs auxiliary bedrooms. Large back yard with covered patio are ready for whatever outdoor experience you want to create. The 4 car garage is tandem style and could be a prefect workshop opportunity. See private remarks concerning the HOA social membership.
Location
State TX
County Rockwall
Community Curbs, Fitness Center, Golf, Jogging Path/Bike Path, Pool, Sidewalks, Tennis Court(S)
Direction From East I-30, take exit 67A to Village Dr-Horizon Rd.Continue on Horizon Rd. 2.5 miles. Turn right on FM 549 S. for 2.5 miles. Continue onto Laurence Dr. Turn left on Bois D Arc-FM Rd 740 S. Turn right on Governors Blvd. Turn left on Trophy Dr. Turn left on Zurek Ln. Turn left on Bountiful Ct.
Rooms
Dining Room 1
Interior
Interior Features Cable TV Available, Decorative Lighting, Eat-in Kitchen, Flat Screen Wiring, Granite Counters, High Speed Internet Available, Kitchen Island, Pantry, Walk-In Closet(s)
Heating Central, Fireplace(s)
Cooling Ceiling Fan(s), Central Air
Flooring Carpet, Ceramic Tile, Wood
Fireplaces Number 1
Fireplaces Type Electric, Glass Doors, Living Room
Appliance Dishwasher, Disposal, Electric Oven, Gas Cooktop, Microwave, Plumbed For Gas in Kitchen
Heat Source Central, Fireplace(s)
Laundry Utility Room, Full Size W/D Area, Washer Hookup
Exterior
Exterior Feature Balcony, Covered Patio/Porch, Rain Gutters
Garage Spaces 4.0
Fence Wrought Iron
Community Features Curbs, Fitness Center, Golf, Jogging Path/Bike Path, Pool, Sidewalks, Tennis Court(s)
Utilities Available City Sewer, City Water, Natural Gas Available
Roof Type Composition
Total Parking Spaces 4
Garage Yes
Building
Lot Description Cul-De-Sac, Greenbelt, Landscaped, Lrg. Backyard Grass, Sprinkler System, Subdivision
Story Two
Foundation Slab
Level or Stories Two
Structure Type Brick
Schools
Elementary Schools Linda Lyon
Middle Schools Cain
High Schools Heath
School District Rockwall Isd
Others
Ownership SEE AGENT
Acceptable Financing Cash, Conventional, FHA, VA Loan
Listing Terms Cash, Conventional, FHA, VA Loan
Financing Conventional
Read Less Info
Want to know what your home might be worth? Contact us for a FREE valuation!

Our team is ready to help you sell your home for the highest possible price ASAP

©2024 North Texas Real Estate Information Systems.
Bought with Melissa Minyard • Premier Legacy Real Estate LLC

"My job is to find and attract mastery-based agents to the office, protect the culture, and make sure everyone is happy! "






