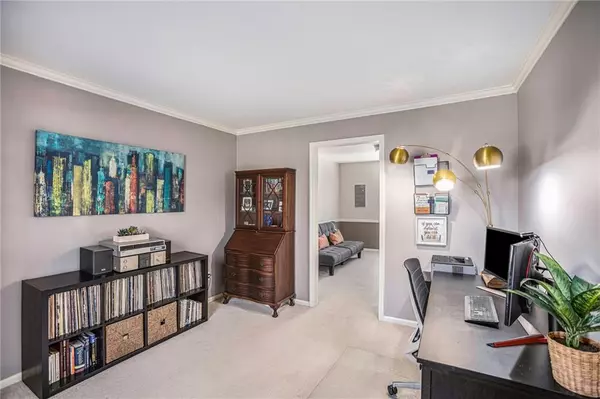$399,900
$399,900
For more information regarding the value of a property, please contact us for a free consultation.
4 Beds
3 Baths
2,609 SqFt
SOLD DATE : 01/12/2024
Key Details
Sold Price $399,900
Property Type Single Family Home
Sub Type Single Family Residence
Listing Status Sold
Purchase Type For Sale
Square Footage 2,609 sqft
Price per Sqft $153
Subdivision Stoneridge Manor
MLS Listing ID 2465085
Sold Date 01/12/24
Style Traditional
Bedrooms 4
Full Baths 2
Half Baths 1
Year Built 1987
Lot Size 8,051 Sqft
Acres 0.18482552
Property Description
Amazing 2 story located in popular Stoneridge Manor will check all the boxes you are looking for!! This spacious and perfect home has so much to offer. Main level features so much living space. Front two living spaces can be used as formal living, office area, or whatever one desires. Dining room opens up to kitchen and family room which is separated by a beautiful fireplace. Completely updated kitchen with quartz, kitchen island, stainless steel appliances, and plenty of cabinet space. Expansive family room has many built-ins and walks outside to your back deck overlooking the fantastic yard with new concrete patio and access to a walking path and nearby parks. Laundry room is located off the kitchen. On the second level you will experience an amazing master suite with updated bathroom and huge walk-in closet. Three additional bedrooms and full bathroom are also located upstairs. Lower level is finished with family room and plenty of unfinished storage space. This home has it all and has been very well taken care of. Many updates have been added to enhance the appeal one is looking for. This gem is ready for its new owner!
Location
State KS
County Johnson
Rooms
Other Rooms Family Room, Library, Office
Basement true
Interior
Interior Features All Window Cover, Cedar Closet, Ceiling Fan(s), Kitchen Island, Skylight(s), Walk-In Closet(s), Wet Bar, Whirlpool Tub
Heating Forced Air
Cooling Electric
Flooring Carpet, Ceramic Floor, Wood
Fireplaces Number 1
Fireplaces Type Dining Room, Family Room, See Through
Fireplace Y
Appliance Dishwasher, Disposal, Microwave, Built-In Electric Oven
Laundry Main Level
Exterior
Exterior Feature Storm Doors
Parking Features true
Garage Spaces 2.0
Fence Privacy, Wood
Roof Type Composition
Building
Lot Description City Lot, Sprinkler-In Ground
Entry Level 2 Stories
Sewer City/Public
Water Public
Structure Type Board/Batten
Schools
Elementary Schools Mcauliffe
Middle Schools Westridge
High Schools Sm West
School District Shawnee Mission
Others
Ownership Private
Acceptable Financing Cash, Conventional
Listing Terms Cash, Conventional
Read Less Info
Want to know what your home might be worth? Contact us for a FREE valuation!

Our team is ready to help you sell your home for the highest possible price ASAP

"My job is to find and attract mastery-based agents to the office, protect the culture, and make sure everyone is happy! "






