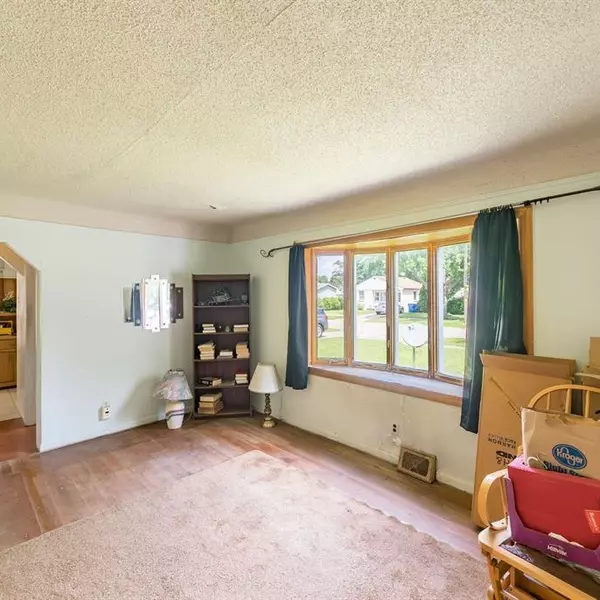$147,000
$160,000
8.1%For more information regarding the value of a property, please contact us for a free consultation.
1 Bath
770 SqFt
SOLD DATE : 01/12/2024
Key Details
Sold Price $147,000
Property Type Single Family Home
Sub Type Single Family Residence
Listing Status Sold
Purchase Type For Sale
Square Footage 770 sqft
Price per Sqft $190
Municipality Dearborn Heights City
Subdivision Sweet Ford Dearborn Sub
MLS Listing ID 24001583
Sold Date 01/12/24
Style Bungalow
Half Baths 1
Originating Board Michigan Regional Information Center (MichRIC)
Year Built 1942
Annual Tax Amount $2,063
Tax Year 2023
Lot Size 5,619 Sqft
Acres 0.26
Lot Dimensions 81x139x81x139
Property Description
The BENEFIT of this Dearborn Heights custom home with Crestwood Schools ON DOUBLE LOT…. Location Location Location… just North of Ford Road and just West of Telegraph, you are in the Mecca of Dearborn Heights. Quick Easy access to everywhere and everything, shopping, restaurants, offices, places of worship, groceries, private schools, parks, auto, etc., etc., and so on. This home offers great possibilities to a first-time homeowner, investor looking for rental income, someone that needs a pet friendly yard, or a property owner seeking a large lot. Here are the basics: DOUBLE LOT (TAX IDS 33018010023000 AND 33018010024000), 770 square feet and room to expand due to the huge yard, 2 Bedrooms, 1 Full Bathroom, 1 Half Bathroom, Large eat-in Kitchen, massive living room with door wall to back patio, large fenced backyard with mature shade tree, breezeway, and 2 Car ATTACHED garage, ample off street parking with access to secondary drive, and plenty of room to add a carport, second garage or other. Many updates and improvements are needed with this solid home. CURRENT TAXES ARE NON-HOMESTEAD. Home is priced to SELL, with a lot of value in the over Quarter ACRE combined lot size. The home offers the new owner an opportunity to pick up a solid investment, having a great location and awesome LOT. Come make this your own home or add it to your investment portfolio as a rental (high demand and rates are good), or just start from scratch. Get your tour today or visit one of the upcoming OPEN HOUSES. *** DOUBLE LOT *** Do you need help with a bridge, conventional, construction, land, FHA or VA LOAN? We have great lenders to serve you. Need help transitioning from your current home to this new home, we can help here as well. Let’s get started today! to back patio, large fenced backyard with mature shade tree, breezeway, and 2 Car ATTACHED garage, ample off street parking with access to secondary drive, and plenty of room to add a carport, second garage or other. Many updates and improvements are needed with this solid home. CURRENT TAXES ARE NON-HOMESTEAD. Home is priced to SELL, with a lot of value in the over Quarter ACRE combined lot size. The home offers the new owner an opportunity to pick up a solid investment, having a great location and awesome LOT. Come make this your own home or add it to your investment portfolio as a rental (high demand and rates are good), or just start from scratch. Get your tour today or visit one of the upcoming OPEN HOUSES. *** DOUBLE LOT *** Do you need help with a bridge, conventional, construction, land, FHA or VA LOAN? We have great lenders to serve you. Need help transitioning from your current home to this new home, we can help here as well. Let’s get started today!
Location
State MI
County Wayne
Area Wayne County - 100
Direction From Telegraph go west on Ford, take Right on Fenton, look for BRE signs.
Rooms
Basement Crawl Space
Interior
Heating Forced Air, Natural Gas
Cooling Central Air
Fireplaces Type Living
Fireplace true
Appliance Washer, Built-In Electric Oven, Disposal, Cook Top, Refrigerator
Laundry Gas Dryer Hookup, Laundry Room, Main Level, Washer Hookup
Exterior
Exterior Feature Fenced Back, Patio
Parking Features Attached
Garage Spaces 2.0
Utilities Available Public Sewer Available, High-Speed Internet Connected, Cable Connected
View Y/N No
Street Surface Paved
Garage Yes
Building
Lot Description Level, Wooded
Story 2
Sewer Public Sewer
Water Public
Architectural Style Bungalow
Structure Type Other,Aluminum Siding
New Construction No
Schools
School District Crestwood
Others
Tax ID 33-018-01-0023-000
Acceptable Financing Cash, FHA, VA Loan, Rural Development, Conventional
Listing Terms Cash, FHA, VA Loan, Rural Development, Conventional
Read Less Info
Want to know what your home might be worth? Contact us for a FREE valuation!

Our team is ready to help you sell your home for the highest possible price ASAP

"My job is to find and attract mastery-based agents to the office, protect the culture, and make sure everyone is happy! "






