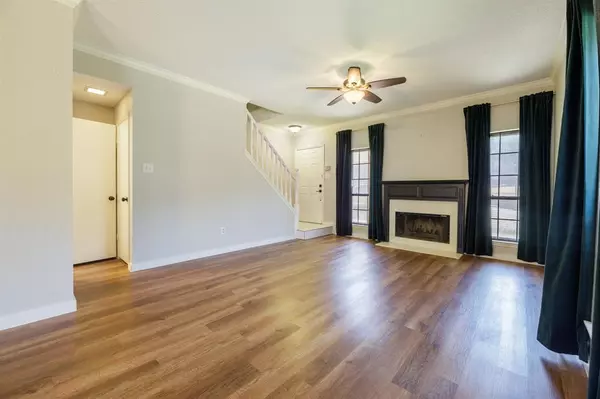$273,000
For more information regarding the value of a property, please contact us for a free consultation.
2 Beds
3 Baths
1,221 SqFt
SOLD DATE : 01/12/2024
Key Details
Property Type Condo
Sub Type Condominium
Listing Status Sold
Purchase Type For Sale
Square Footage 1,221 sqft
Price per Sqft $223
Subdivision Preston On Lake Condo
MLS Listing ID 20446443
Sold Date 01/12/24
Style Traditional
Bedrooms 2
Full Baths 2
Half Baths 1
HOA Fees $382/mo
HOA Y/N Mandatory
Year Built 1982
Annual Tax Amount $5,343
Lot Size 10.058 Acres
Acres 10.058
Property Description
Experience contemporary living in this immaculate 2-bedroom, 2.5-bathroom condo, ideally located in the heart of North Dallas. The open floorplan seamlessly connects a welcoming living room with a cozy fireplace to a well-appointed kitchen and a convenient half bath on the main level. Upstairs, two generously-sized bedrooms, each with its own full bathroom, provide privacy and comfort. The primary bedroom is a true sanctuary, offering a fireplace, a private balcony, and a charming nook that's perfect for a home office or reading corner. Situated just minutes from major roads, you'll enjoy easy access to the vibrant dining and shopping scene in Addison. Within the community, take advantage of two pools, a dog park, and serene ponds with lighted walking paths. The clubhouse is perfect for gatherings, and for added convenience, this condo comes complete with a refrigerator, washer, and dryer. Additionally, the University of Texas at Dallas (UTD) is a short 15-minute drive away.
Location
State TX
County Dallas
Community Club House, Community Pool, Community Sprinkler, Gated, Greenbelt, Lake, Park, Sidewalks
Direction GPS ***When you enter the gate- go straight all the way past the pond, take a left & go straight until you can turn right, then take the next right and you will run right into the unit
Rooms
Dining Room 1
Interior
Interior Features Cable TV Available, Chandelier, Decorative Lighting, Granite Counters, High Speed Internet Available, Open Floorplan, Walk-In Closet(s)
Heating Central, Natural Gas
Cooling Central Air, Electric
Flooring Carpet, Ceramic Tile, Wood
Fireplaces Number 2
Fireplaces Type Bedroom, Living Room
Appliance Dishwasher, Disposal, Dryer, Electric Range, Microwave, Refrigerator, Washer
Heat Source Central, Natural Gas
Laundry Electric Dryer Hookup, Washer Hookup
Exterior
Exterior Feature Covered Patio/Porch, Private Yard
Carport Spaces 1
Community Features Club House, Community Pool, Community Sprinkler, Gated, Greenbelt, Lake, Park, Sidewalks
Utilities Available City Sewer, City Water, Community Mailbox, Electricity Connected
Roof Type Composition
Total Parking Spaces 1
Garage No
Private Pool 1
Building
Lot Description Corner Lot, Few Trees, Interior Lot, Landscaped, Sprinkler System
Story Two
Foundation Slab
Level or Stories Two
Structure Type Brick
Schools
Elementary Schools Frank Guzick
Middle Schools Marsh
High Schools White
School District Dallas Isd
Others
Ownership Ask Agent
Acceptable Financing Cash, Conventional, VA Loan
Listing Terms Cash, Conventional, VA Loan
Financing Conventional
Read Less Info
Want to know what your home might be worth? Contact us for a FREE valuation!

Our team is ready to help you sell your home for the highest possible price ASAP

©2024 North Texas Real Estate Information Systems.
Bought with Brenda Mancil • RE/MAX Premier

"My job is to find and attract mastery-based agents to the office, protect the culture, and make sure everyone is happy! "






