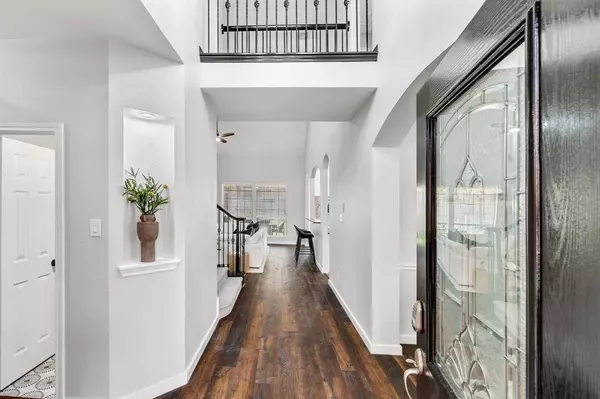$585,000
For more information regarding the value of a property, please contact us for a free consultation.
6 Beds
4 Baths
3,281 SqFt
SOLD DATE : 01/12/2024
Key Details
Property Type Single Family Home
Sub Type Single Family Residence
Listing Status Sold
Purchase Type For Sale
Square Footage 3,281 sqft
Price per Sqft $178
Subdivision Heritage Add
MLS Listing ID 20482989
Sold Date 01/12/24
Bedrooms 6
Full Baths 3
Half Baths 1
HOA Fees $17
HOA Y/N Mandatory
Year Built 2007
Annual Tax Amount $10,944
Lot Size 6,054 Sqft
Acres 0.139
Property Description
RARE find...STUNNING updated home in the exclusive Heritage subdivision! Amenities include a pool, clubhouse, water park, walking trails, huge park, soccer fields, tennis courts and more! KELLER ISD. This home is GORGEOUS with so many designer upgrades and modern finishes. You won't find builder grade quality here! Recessed lighting, updated bathrooms and kitchen, granite, all new hardware and lights, flooring, freshly painted. Perfect open floor plan with the primary bedroom, additional bedroom or office space and spacious laundry room downstairs. The primary is situated in it's own private quarters of the house with a walk-in closet and separate bathroom vanities. Fabulous walk-in shower! The kitchen is spacious, open, has granite tops and plenty of storage. Large walk-in pantry adjacent to butlers pantry. The second floor has three bedrooms, two full baths, and a spacious family room. Everything about this house and community is a WIN! This is a MUST SEE!
Location
State TX
County Tarrant
Direction Use GPS
Rooms
Dining Room 2
Interior
Interior Features Cathedral Ceiling(s), Chandelier, Decorative Lighting, Dry Bar, Eat-in Kitchen, Granite Counters, High Speed Internet Available, Natural Woodwork, Open Floorplan, Pantry, Vaulted Ceiling(s), Walk-In Closet(s)
Flooring Carpet, Ceramic Tile, Luxury Vinyl Plank
Fireplaces Number 1
Fireplaces Type Living Room
Appliance Built-in Gas Range, Dishwasher, Disposal, Electric Range, Gas Cooktop, Microwave, Plumbed For Gas in Kitchen, Water Filter
Laundry Electric Dryer Hookup, Utility Room, Full Size W/D Area, Washer Hookup
Exterior
Garage Spaces 2.0
Utilities Available Cable Available, City Sewer, City Water, Concrete, Curbs, Electricity Connected, Individual Gas Meter, Individual Water Meter, Sewer Available, Sidewalk
Roof Type Composition
Parking Type Garage Double Door, Concrete, Direct Access, Driveway, Enclosed, Garage, Garage Door Opener, Garage Faces Front, Kitchen Level, Lighted
Total Parking Spaces 2
Garage Yes
Building
Story Two
Level or Stories Two
Schools
Elementary Schools Lonestar
High Schools Central
School District Keller Isd
Others
Ownership Neehog Inc
Financing Private
Read Less Info
Want to know what your home might be worth? Contact us for a FREE valuation!

Our team is ready to help you sell your home for the highest possible price ASAP

©2024 North Texas Real Estate Information Systems.
Bought with Robin Barrow • Robin Barrow, Broker

"My job is to find and attract mastery-based agents to the office, protect the culture, and make sure everyone is happy! "






