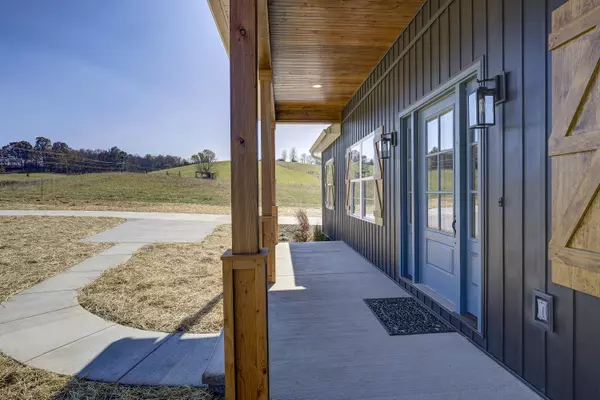$452,000
$462,000
2.2%For more information regarding the value of a property, please contact us for a free consultation.
3 Beds
2 Baths
1,800 SqFt
SOLD DATE : 01/12/2024
Key Details
Sold Price $452,000
Property Type Single Family Home
Sub Type Single Family Residence
Listing Status Sold
Purchase Type For Sale
Square Footage 1,800 sqft
Price per Sqft $251
Subdivision Not In Subdivision
MLS Listing ID 9958582
Sold Date 01/12/24
Bedrooms 3
Full Baths 2
HOA Y/N No
Total Fin. Sqft 1800
Originating Board Tennessee/Virginia Regional MLS
Year Built 2023
Lot Size 1.640 Acres
Acres 1.64
Lot Dimensions 150x500 irr
Property Description
*** NEW CONSTRUCTION- 1.64ACRES***
Stunning one level new construction home, open floor plan with 1800 square feet finished. This home has the awesome split bedroom plan with two bedrooms and full tiled bath on one side and master suite on the other side, 9' high ceilings throughout and 10' high ceilings in the kitchen, dining and gathering room. The family chef will enjoy the size and elbow room in the beautiful color coordinated kitchen. Gray wood cabinets, leatherwood granite tops make this a ''family'' gathering location for sure. I forgot to tell you about the 200' of covered back porch with 1.64 acres of pastorial views for the morning cup of coffee that is just off of the kitchen. In addition, from the kitchen dining area, sun shines in thru the many windows and glass door that opens to a covered front porch to your level yard/garden, etc. Back to the large and luxurious master bedroom and wonderful tiled bathroom with walk-in shower, separate soaking tub and large master closet. A large two car garage and you will love the color combination on the exterior and just minutes from Jonesboro and Johnson City at the Telford Post Office and famous Telford Diner! Please come and visit this beautiful property! Buyer/Buyer's agent verify all info within. Owner/Agent
Location
State TN
County Washington
Community Not In Subdivision
Area 1.64
Zoning res
Direction gps friendly- 11-e to telford-past post office- home on right- sign
Rooms
Basement Crawl Space
Ensuite Laundry Electric Dryer Hookup, Washer Hookup
Interior
Interior Features Granite Counters, Soaking Tub, Walk-In Closet(s)
Laundry Location Electric Dryer Hookup,Washer Hookup
Heating Electric, Heat Pump, Electric
Cooling Heat Pump
Flooring Laminate, Luxury Vinyl, Tile
Appliance Dishwasher, Microwave, Range, Refrigerator
Heat Source Electric, Heat Pump
Laundry Electric Dryer Hookup, Washer Hookup
Exterior
Garage Concrete, Garage Door Opener
Garage Spaces 2.0
Roof Type Composition
Topography Level
Porch Covered, Front Porch, Rear Porch
Parking Type Concrete, Garage Door Opener
Total Parking Spaces 2
Building
Entry Level One
Foundation Block
Sewer Septic Tank
Water Public
Structure Type Vinyl Siding
New Construction Yes
Schools
Elementary Schools West View
Middle Schools West View
High Schools David Crockett
Others
Senior Community No
Tax ID 074 055.05
Acceptable Financing Conventional, FHA, VA Loan
Listing Terms Conventional, FHA, VA Loan
Read Less Info
Want to know what your home might be worth? Contact us for a FREE valuation!

Our team is ready to help you sell your home for the highest possible price ASAP
Bought with Regie Jones • The Addington Agency Gville

"My job is to find and attract mastery-based agents to the office, protect the culture, and make sure everyone is happy! "






