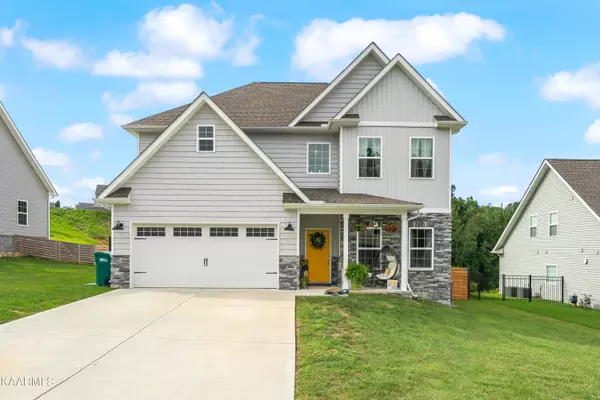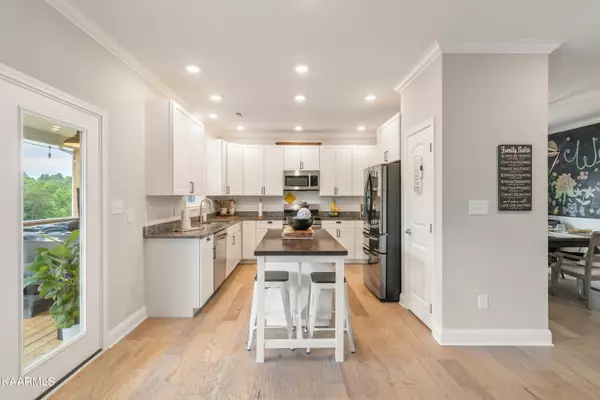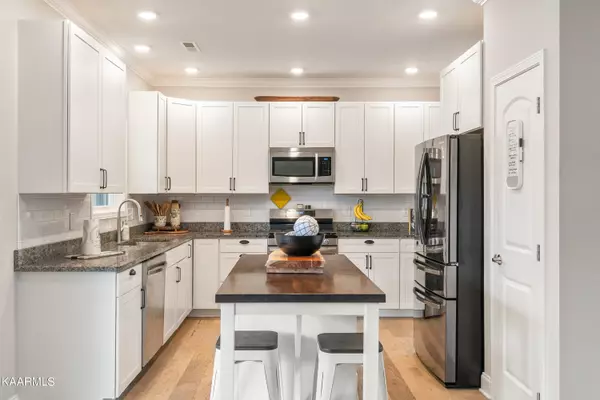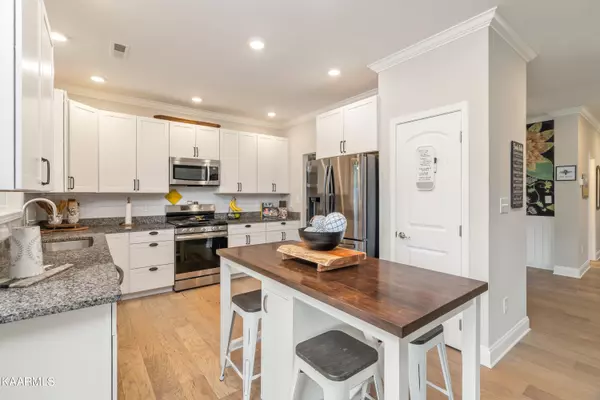$509,000
$499,000
2.0%For more information regarding the value of a property, please contact us for a free consultation.
4 Beds
3 Baths
2,330 SqFt
SOLD DATE : 01/12/2024
Key Details
Sold Price $509,000
Property Type Single Family Home
Sub Type Residential
Listing Status Sold
Purchase Type For Sale
Square Footage 2,330 sqft
Price per Sqft $218
Subdivision Bakertown Woods
MLS Listing ID 1234869
Sold Date 01/12/24
Style Cottage,Craftsman,Traditional
Bedrooms 4
Full Baths 3
HOA Fees $17/ann
Originating Board East Tennessee REALTORS® MLS
Year Built 2021
Lot Size 9,147 Sqft
Acres 0.21
Lot Dimensions 75 X 125
Property Description
BACK ON THE MARKET!! The buyer's contingency fell through. You could spend the Holidays in this beautiful home! Welcome to the fabulous neighborhood of Bakertown Woods! This stunning home lives much larger with the open floorpan and vaulted family room that creates tons of extra light! High end finishes include granite countertops, hardwood floors throughout the main level and stained oak stair treads. The open dining room allows the best space for entertaining family and friends. It includes a beautifully painted design in addition to the chalkboard wall that can be changed with the seasons! Enjoy watching the 85'' TV above the fireplace then relax in the new hot tub on the deck (reinforced for the added weight). The spacious primary bedroom suite with 2 walk-in closets and luxury tiled bathroom with soaking tub is on the second level with 2 additional bedrooms and laundry room. The main level bedroom would be a lovely guest room or private office with attached bathroom. New carpet upstairs! If you would like a little privacy then retreat to the beautiful deck, enlarged concrete patio with an extra tall fence. Tankless water heater! Located at the back of the neighborhood on the cul-de-sac with no neighbors behind you, wait till you see the spectacular view leaving the neighborhood...could be yours everyday! Information deemed reliable, however, Buyer to verify.
Location
State TN
County Knox County - 1
Area 0.21
Rooms
Family Room Yes
Other Rooms LaundryUtility, DenStudy, Bedroom Main Level, Extra Storage, Office, Family Room
Basement Slab
Dining Room Eat-in Kitchen, Formal Dining Area
Interior
Interior Features Cathedral Ceiling(s), Island in Kitchen, Pantry, Walk-In Closet(s), Eat-in Kitchen
Heating Central, Natural Gas, Electric
Cooling Central Cooling, Ceiling Fan(s)
Flooring Laminate, Carpet, Tile
Fireplaces Number 1
Fireplaces Type Gas, Gas Log
Fireplace Yes
Window Features Drapes
Appliance Dishwasher, Disposal, Gas Stove, Smoke Detector, Self Cleaning Oven, Refrigerator, Microwave
Heat Source Central, Natural Gas, Electric
Laundry true
Exterior
Exterior Feature Window - Energy Star, Windows - Vinyl, Windows - Insulated, Fence - Privacy, Fence - Wood, Fenced - Yard, Patio, Porch - Covered, Deck, Doors - Energy Star
Garage Garage Door Opener, Attached, Main Level
Garage Spaces 2.0
Garage Description Attached, Garage Door Opener, Main Level, Attached
View Country Setting
Porch true
Parking Type Garage Door Opener, Attached, Main Level
Total Parking Spaces 2
Garage Yes
Building
Lot Description Cul-De-Sac, Level
Faces from Middlebrook, turn onto Joe Hinton. Turn into Bakertwoon Woods onto Oakwood Hills Lane - property is on your left in cut-de-sac. Sign on property.
Sewer Public Sewer
Water Public
Architectural Style Cottage, Craftsman, Traditional
Structure Type Stone,Vinyl Siding,Frame,Brick
Schools
Middle Schools Karns
High Schools Karns
Others
Restrictions Yes
Tax ID 091NC051
Energy Description Electric, Gas(Natural)
Read Less Info
Want to know what your home might be worth? Contact us for a FREE valuation!

Our team is ready to help you sell your home for the highest possible price ASAP

"My job is to find and attract mastery-based agents to the office, protect the culture, and make sure everyone is happy! "






