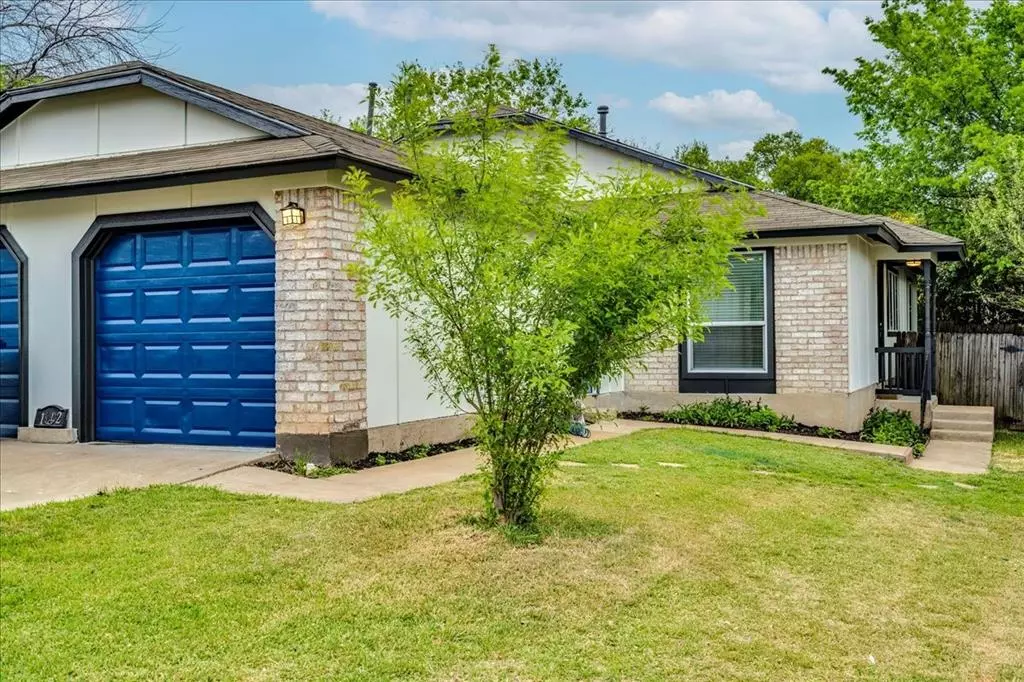$635,000
For more information regarding the value of a property, please contact us for a free consultation.
2,000 SqFt
SOLD DATE : 12/01/2023
Key Details
Property Type Multi-Family
Sub Type Duplex
Listing Status Sold
Purchase Type For Sale
Square Footage 2,000 sqft
Price per Sqft $317
Subdivision Quail Hollow Sec 07
MLS Listing ID 1690731
Sold Date 12/01/23
Originating Board actris
Year Built 1982
Annual Tax Amount $11,186
Tax Year 2023
Lot Size 7,235 Sqft
Lot Dimensions 64 x 110
Property Description
This immaculately updated duplex sits in a beautiful North Austin sidewalk neighborhood just a short stroll to nearby parks and shops. With three bedrooms, two bathrooms and one car garage, each home's interior is utter perfection. Thoughtful upgrades and improvements for modern living include new lighting, roof, tile and bathroom fixtures. New wood-look flooring and earth-tone hues flow throughout the 1,000+ sq ft floor plans per side. The elegant dining area adjoins a welcoming living room adorned with a broad window. Restyled for today's lifestyle, the delightful kitchen makes clever use of space with white, raised panel cabinetry, deep stainless sink and new countertops. Ample accommodation is afforded by an ensuite primary bedroom with spacious closet plus two additional guest rooms and a new shared bath. With boundless outdoor recreation and entertaining opportunities, the enclosed backyard's covered porch is surrounded by a lush lawn. Two income streams of currently occupied rentals total $4,100 per month. An established neighborhood with easy access to Hwy 183 and Mopac, picturesque Gracy Farms brags five parks within six miles. The nearby award-winning Domain Northside
delivers exceptional boutique shopping, awe-inspiring dining, and a thrilling nightlife scene. With a classic North Austin aesthetic and native landscaping, this turnkey property, with a 20 minute commute to Downtown, is an excellent opportunity to gain an outstanding return on investment.
Location
State TX
County Travis
Interior
Interior Features Gas Dryer Hookup, Washer Hookup
Heating Central, Natural Gas
Cooling Ceiling Fan(s), Central Air
Flooring Vinyl
Fireplace Y
Appliance Dishwasher, Disposal, Free-Standing Range, Free-Standing Refrigerator, Water Heater
Exterior
Exterior Feature Private Yard
Garage Spaces 1.0
Fence Fenced, Privacy, Wood
Pool None
Community Features Cluster Mailbox, Park, Playground, Walk/Bike/Hike/Jog Trail(s
Utilities Available Electricity Connected, Natural Gas Connected, Sewer Connected, Water Connected
Waterfront Description None
View None
Roof Type Composition
Accessibility None
Porch Covered, Rear Porch
Total Parking Spaces 2
Building
Lot Description Interior Lot, Trees-Moderate
Faces South
Foundation Slab
Sewer Public Sewer
Water Public
Level or Stories One
Structure Type HardiPlank Type
New Construction No
Schools
Elementary Schools Pillow
Middle Schools Burnet (Austin Isd)
High Schools Anderson
School District Austin Isd
Others
Pets Allowed Negotiable
Restrictions Deed Restrictions
Acceptable Financing Cash, Conventional, Owner May Carry, See Remarks
Tax Rate 1.9749
Listing Terms Cash, Conventional, Owner May Carry, See Remarks
Special Listing Condition Standard
Pets Allowed Negotiable
Read Less Info
Want to know what your home might be worth? Contact us for a FREE valuation!

Our team is ready to help you sell your home for the highest possible price ASAP
Bought with Compass RE Texas, LLC

"My job is to find and attract mastery-based agents to the office, protect the culture, and make sure everyone is happy! "

