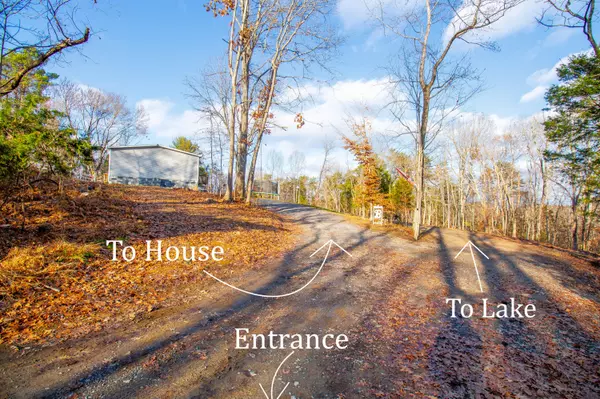$1,044,224
$1,600,000
34.7%For more information regarding the value of a property, please contact us for a free consultation.
4 Beds
2 Baths
1,768 SqFt
SOLD DATE : 01/12/2024
Key Details
Sold Price $1,044,224
Property Type Single Family Home
Sub Type Single Family Residence
Listing Status Sold
Purchase Type For Sale
Square Footage 1,768 sqft
Price per Sqft $590
Subdivision Not In Subdivision
MLS Listing ID 9959848
Sold Date 01/12/24
Style Ranch
Bedrooms 4
Full Baths 2
HOA Y/N No
Total Fin. Sqft 1768
Originating Board Tennessee/Virginia Regional MLS
Year Built 2021
Lot Size 19.260 Acres
Acres 19.26
Lot Dimensions 19.26 acres
Property Description
OVER 19 ACRES of MAIN CHANNEL BOONE LAKE property with over 500 feet waterfront is nearly impossible to find! But here is the perfect place for your dream home or family compound. The property currently has a lovely 2021 manufactured home on a block foundation featuring 4 bedrooms, 2 baths, living room, den, and laundry room. There is also a nice detached garage/workshop with loft, covered patio, and large covered animal kennel. Existing home has seasonal lakefront views, and there are numerous building sites, either on the water or in the woods. Mountain views and water views abound, property is partially wooded and partially cleared with some park-like areas. Land is a gently rolling slope with easy access to the water where there are two docks, one fixed and one floating, The possibilities are endless! Note GPS directions are unreliable. Address is 341 Haw Ridge Road E. Property is gated; contact a realtor for your personal showing.
Location
State TN
County Sullivan
Community Not In Subdivision
Area 19.26
Zoning R 1
Direction **GPS directions are not reliable. ** From US-11E/US-19W, turn onto Allison Road in Piney Flats. Continue about 4.5 miles and turn left onto Haw Ridge Road. After passing the white church at 632 Haw Ridge Rd, turn right onto Haw Ridge Rd E. Property is beyond the gate.
Rooms
Other Rooms Kennel/Dog Run
Basement Crawl Space
Interior
Interior Features Primary Downstairs, Kitchen Island, Laminate Counters, Open Floorplan, Pantry, Soaking Tub, Walk-In Closet(s)
Heating Central, Electric, Heat Pump, Electric
Cooling Ceiling Fan(s), Central Air, Heat Pump
Flooring Carpet, Luxury Vinyl
Appliance Dishwasher, Electric Range, Microwave, Refrigerator
Heat Source Central, Electric, Heat Pump
Laundry Electric Dryer Hookup, Washer Hookup
Exterior
Parking Features RV Access/Parking, Driveway, Detached, Gravel
Garage Spaces 1.0
Waterfront Description Lake Front,Lake Privileges
View Water, Mountain(s)
Roof Type Shingle
Topography Level, Part Wooded, Pasture, Rolling Slope, Wooded
Porch Front Porch, Rear Porch
Total Parking Spaces 1
Building
Entry Level One
Foundation Block
Sewer Septic Tank
Water Public
Architectural Style Ranch
Structure Type Vinyl Siding
New Construction No
Schools
Elementary Schools Mary Hughes
Middle Schools East Middle
High Schools Sullivan East
Others
Senior Community No
Tax ID 108 085.00
Acceptable Financing Cash, Conventional
Listing Terms Cash, Conventional
Read Less Info
Want to know what your home might be worth? Contact us for a FREE valuation!

Our team is ready to help you sell your home for the highest possible price ASAP
Bought with Ann Lavender • Coldwell Banker Security Real Estate
"My job is to find and attract mastery-based agents to the office, protect the culture, and make sure everyone is happy! "






