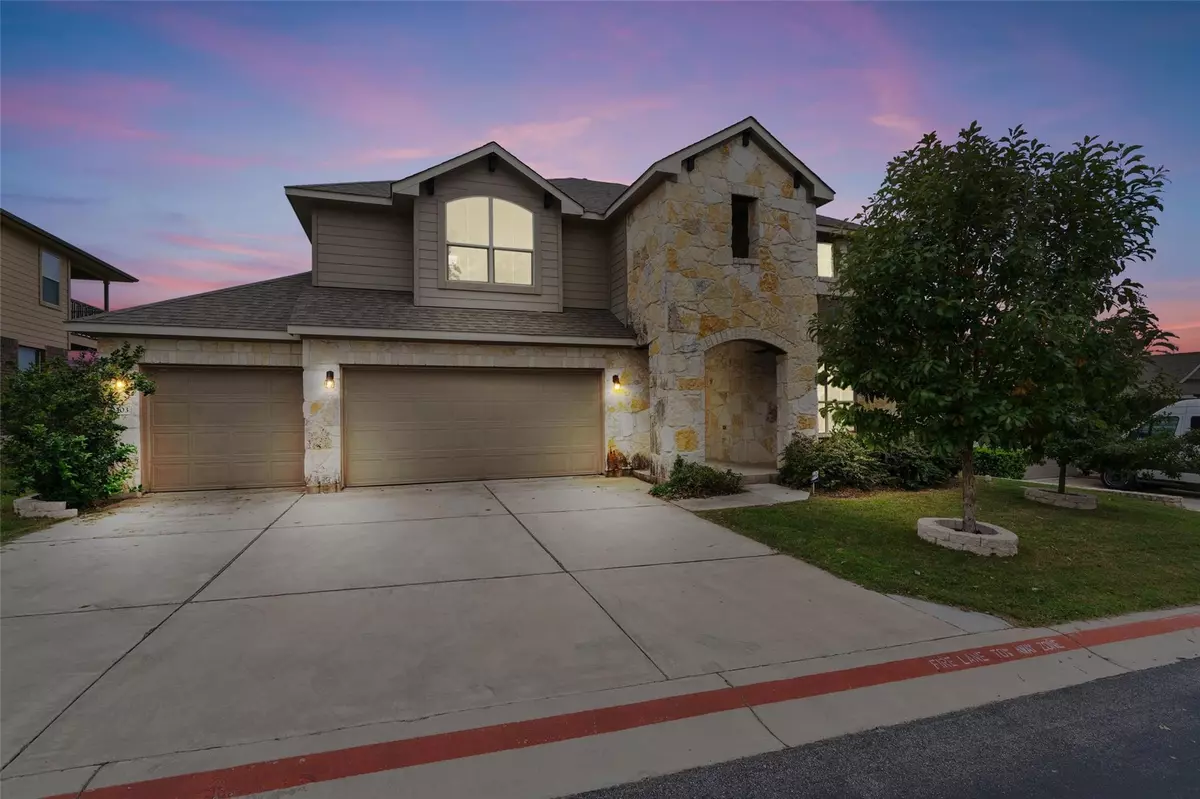$570,000
For more information regarding the value of a property, please contact us for a free consultation.
4 Beds
4 Baths
2,976 SqFt
SOLD DATE : 01/12/2024
Key Details
Property Type Single Family Home
Sub Type Single Family Residence
Listing Status Sold
Purchase Type For Sale
Square Footage 2,976 sqft
Price per Sqft $188
Subdivision Walnut Creek Enclave Condomini
MLS Listing ID 6947475
Sold Date 01/12/24
Style 1st Floor Entry
Bedrooms 4
Full Baths 3
Half Baths 1
HOA Fees $125/mo
Originating Board actris
Year Built 2016
Annual Tax Amount $11,560
Tax Year 2023
Lot Size 0.394 Acres
Property Description
Welcome to 2303 Klamath Walk. This two-story home has 4 bedrooms, 3.5 bathrooms, a 3-car garage and 2,976 sq ft. The home breaks new grounds with its omni-comfort features and state-of-the-art technological specifications. The open-concept floor plan frames a spacious living room, kitchen, and dining room. Bathed in generous natural light and anchored by soaring ceilings, these spaces allow you to live, cook, and dine in an environment that exudes warmth and welcomes entertaining. The kitchen is the epicenter of the home. With its large island complete with a breakfast bar, granite countertops, recessed lighting, and stainless-steel appliances, it's every chef's dream come true. New dishwasher, electric induction, convection range, microwave, and kitchen hood. The owners' suite has vinyl wood like floors, a tray ceiling, and a sweeping view of the picturesque hill country. The primary bathroom—kitted out with dual sinks, a separate shower, soaking tub, and a walk-in closet housing custom wardrobes and shoe cabinets. The upstairs has a versatile flex space along with three more bedrooms and two full bathrooms that can cater to any lifestyle needs. Set against the serene panorama of the greenspace, the covered patio invites you to take a breather and enjoy the tranquil views. The home pulses with smart technology. From smart lights, locks, and blinds, Nest thermostats to Cat6a or Cat8 data cabling throughout the house, this property is a digital-age dwelling refined for those who work from home or anyone who appreciates futuristic amenities. Own a Tesla? This property will make you beam in delight. Equipped with a Tesla EV charger in the 3-car garage, Tesla solar panels (8.8kW), 2 power walls, you are in for an economical and sustainable living experience. Enjoy the accessibility of living central, close to Walnut Creek, the Domain, Samsung, Tesla, airport and downtown. This is not just a house, but a statement of progressive living. Buyer to verify all information.
Location
State TX
County Travis
Rooms
Main Level Bedrooms 1
Interior
Interior Features Breakfast Bar, Ceiling Fan(s), High Ceilings, Tray Ceiling(s), Vaulted Ceiling(s), Granite Counters, Crown Molding, Double Vanity, Eat-in Kitchen, Entrance Foyer, High Speed Internet, Kitchen Island, Open Floorplan, Pantry, Primary Bedroom on Main, Recessed Lighting, Storage, Walk-In Closet(s)
Heating Central
Cooling Central Air
Flooring Carpet, Tile
Fireplace Y
Appliance Dishwasher, Disposal, Dryer, Exhaust Fan, Gas Range, Microwave, Oven, Refrigerator, Stainless Steel Appliance(s), Washer/Dryer
Exterior
Exterior Feature None
Garage Spaces 3.0
Fence Back Yard
Pool None
Community Features Cluster Mailbox, Common Grounds
Utilities Available Cable Available, Electricity Available, High Speed Internet, Natural Gas Available, Phone Available, Sewer Available, Water Available
Waterfront Description None
View Canyon, Neighborhood, Trees/Woods
Roof Type Shingle
Accessibility None
Porch Covered
Total Parking Spaces 6
Private Pool No
Building
Lot Description Back Yard, Front Yard, Landscaped, Sprinkler - Automatic, Trees-Medium (20 Ft - 40 Ft), Trees-Small (Under 20 Ft), Views
Faces Northeast
Foundation Slab
Sewer Public Sewer
Water Public
Level or Stories Two
Structure Type Brick Veneer,Frame,Masonry – Partial,Stone
New Construction No
Schools
Elementary Schools Pioneer Crossing
Middle Schools Decker
High Schools Manor
School District Manor Isd
Others
HOA Fee Include Common Area Maintenance
Restrictions City Restrictions,Deed Restrictions
Ownership Common
Acceptable Financing Cash, Conventional, FHA, VA Loan
Tax Rate 2.3303
Listing Terms Cash, Conventional, FHA, VA Loan
Special Listing Condition Standard
Read Less Info
Want to know what your home might be worth? Contact us for a FREE valuation!

Our team is ready to help you sell your home for the highest possible price ASAP
Bought with Keller Williams - Lake Travis
"My job is to find and attract mastery-based agents to the office, protect the culture, and make sure everyone is happy! "

