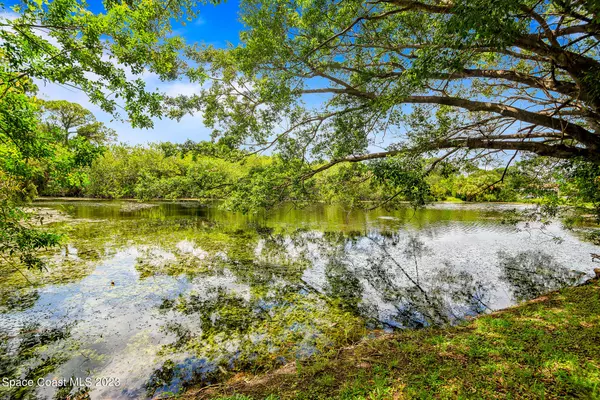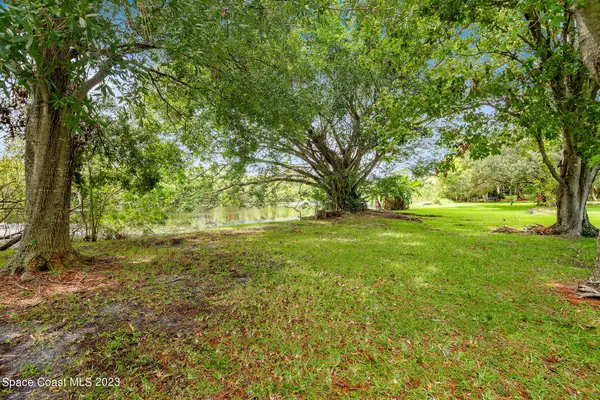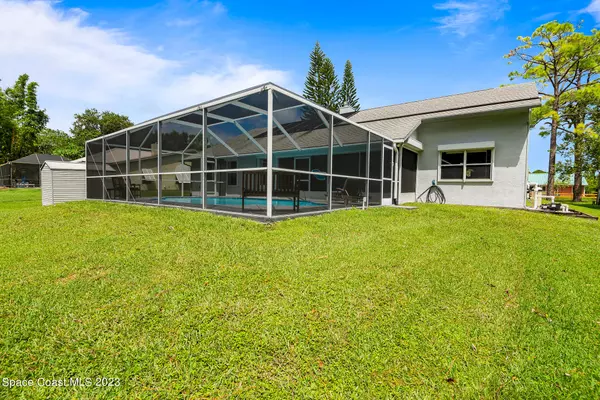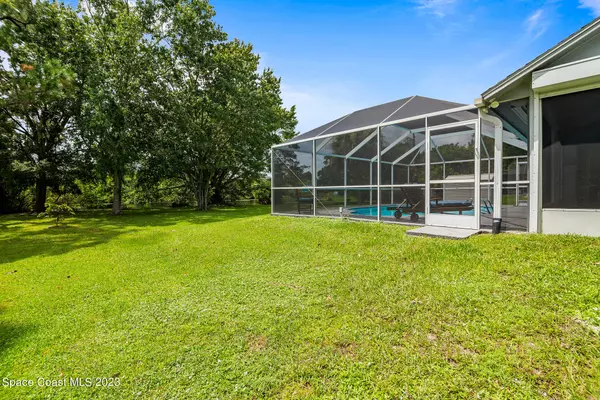$460,000
$469,000
1.9%For more information regarding the value of a property, please contact us for a free consultation.
3 Beds
2 Baths
1,858 SqFt
SOLD DATE : 01/12/2024
Key Details
Sold Price $460,000
Property Type Single Family Home
Sub Type Single Family Residence
Listing Status Sold
Purchase Type For Sale
Square Footage 1,858 sqft
Price per Sqft $247
Subdivision Pine Island Lakes Unit 1
MLS Listing ID 974207
Sold Date 01/12/24
Bedrooms 3
Full Baths 2
HOA Y/N No
Total Fin. Sqft 1858
Originating Board Space Coast MLS (Space Coast Association of REALTORS®)
Year Built 1992
Annual Tax Amount $2,125
Tax Year 2022
Lot Size 0.680 Acres
Acres 0.68
Property Description
First Pine Island Lakes home for sale since 2020! BRAND NEW ROOF at closing (Permit issued!) One of the closest homes to KSC on the market! PRIVACY on your .68 ACRE lot but still the feel of a friendly neighborhood AND only 10 minutes to stores/BEACHES and the beach line to Orlando. Enjoy an OPEN floor plan, kitchen w/breakfast nook/pantry and vaulted ceilings! Primary bathroom has dual sinks, garden tub and walk in shower. Outside features screened lanai for relaxing and CUSTOM enclosed POOL (resurfaced 2019) w/NEW Pool pump and finished deck. Walk down to the spring fed LAKE stocked with fish! Or launch your kayak from the Conservation area minutes away. A/C 2018, Water heater 2016 FULL HOME GENERAC 2020, SECURITY ROLL DOWN SHUTTERS THROUGHOUT! Security syte on all doors and windows. Outside also has an 8x10 shed/workshop with power!! AMAZING LAUNCH VIEWS right in your yard. This house is is truly living in the SPACE COAST! NO HOA!!! All the privacy and land you want with local business still nearby.
Location
State FL
County Brevard
Area 250 - N Merritt Island
Direction From Hwy 528-head north on Route 3 and turn left on Pine Island Dr, right on Patti Lane, left on Dee Dr. House is on the left-sign on property.
Interior
Interior Features Breakfast Nook, Ceiling Fan(s), Pantry, Primary Bathroom - Tub with Shower, Primary Bathroom -Tub with Separate Shower, Primary Downstairs, Split Bedrooms
Heating Central
Cooling Central Air
Flooring Carpet, Laminate, Tile
Fireplaces Type Wood Burning, Other
Furnishings Unfurnished
Fireplace Yes
Appliance Dishwasher, Electric Range, Electric Water Heater, Microwave
Exterior
Exterior Feature Storm Shutters
Parking Features Attached, Garage Door Opener
Garage Spaces 2.0
Pool In Ground, Private, Screen Enclosure
Utilities Available Cable Available, Propane
Waterfront Description Lake Front,Pond
View Lake, Pond, Pool, Trees/Woods, Water, Protected Preserve
Roof Type Shingle
Present Use Single Family
Street Surface Asphalt
Porch Patio, Porch, Screened
Garage Yes
Building
Lot Description Dead End Street
Faces North
Sewer Septic Tank
Water Public
Level or Stories One
Additional Building Shed(s)
New Construction No
Schools
Elementary Schools Carroll
High Schools Merritt Island
Others
Senior Community No
Tax ID 23-36-10-50-00004.0-0011.00
Security Features Security System Owned
Acceptable Financing Cash, Conventional, FHA, VA Loan
Listing Terms Cash, Conventional, FHA, VA Loan
Special Listing Condition Standard
Read Less Info
Want to know what your home might be worth? Contact us for a FREE valuation!

Our team is ready to help you sell your home for the highest possible price ASAP

Bought with Blue Marlin Real Estate

"My job is to find and attract mastery-based agents to the office, protect the culture, and make sure everyone is happy! "






