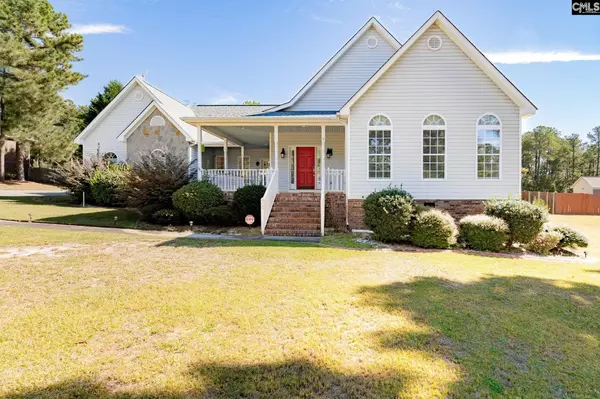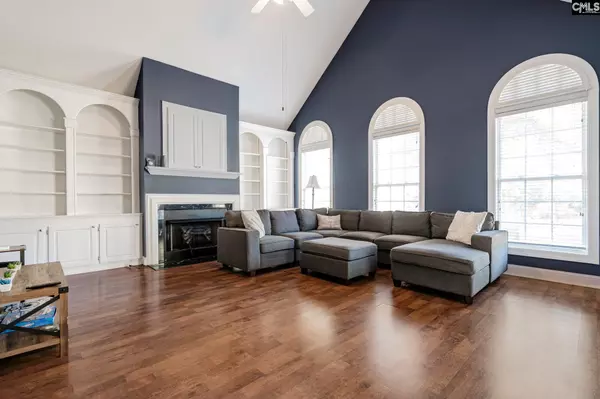$465,000
For more information regarding the value of a property, please contact us for a free consultation.
4 Beds
3 Baths
2,851 SqFt
SOLD DATE : 12/29/2023
Key Details
Property Type Single Family Home
Sub Type Single Family
Listing Status Sold
Purchase Type For Sale
Square Footage 2,851 sqft
Price per Sqft $160
Subdivision Haigs Creek
MLS Listing ID 573032
Sold Date 12/29/23
Style Traditional
Bedrooms 4
Full Baths 2
Half Baths 1
Year Built 2001
Lot Size 0.860 Acres
Property Description
Welcome to 74 Teaberry Lane, where a serene lifestyle meets convenience. This Elgin, SC home offers a haven on almost an acre of land, complete with a refreshing pool—an outdoor paradise beckoning relaxation. With a generous $7,000 buyer credit, personalize this charming retreat to your liking. Bask in the tranquility of spacious interiors flooded with natural light, embracing comfort at every turn. Enjoy the best of suburban living while reveling in the seclusion of lush surroundings. Make 74 Teaberry Lane your retreat and immerse yourself in a life of leisure and endless possibilities.
Location
State SC
County Kershaw
Area Kershaw County West - Lugoff, Elgin
Rooms
Primary Bedroom Level Main
Master Bedroom Tub-Garden, Closet-His & Her, Bath-Private, Separate Shower, Ceiling Fan, Floors-Laminate, Separate Water Closet, Floors - Tile
Bedroom 2 Main Bath-Shared, Ceiling Fan, Closet-Private, Floors-Laminate
Dining Room Main Floors-Laminate
Kitchen Main Eat In, Pantry, Counter Tops-Formica, Floors-Laminate
Interior
Interior Features Attic Storage, BookCase, Ceiling Fan, Garage Opener, Smoke Detector, Attic Pull-Down Access, Attic Access
Heating Central
Cooling Central
Fireplaces Number 1
Fireplaces Type Electric
Equipment Dishwasher, Disposal, Refrigerator, Microwave Countertop
Laundry Common, Heated Space
Exterior
Exterior Feature Deck, Shed, Front Porch - Covered, Back Porch - Screened
Parking Features Garage Attached, side-entry
Garage Spaces 3.0
Fence Privacy Fence
Pool Yes
Street Surface Paved
Building
Story 1.5
Foundation Crawl Space
Sewer Public
Water Public
Structure Type Vinyl
Schools
Elementary Schools Dobys Mill
Middle Schools Leslie M Stover
High Schools Lugoff-Elgin
School District Kershaw County
Read Less Info
Want to know what your home might be worth? Contact us for a FREE valuation!

Our team is ready to help you sell your home for the highest possible price ASAP
Bought with Century 21 803 Realty

"My job is to find and attract mastery-based agents to the office, protect the culture, and make sure everyone is happy! "






