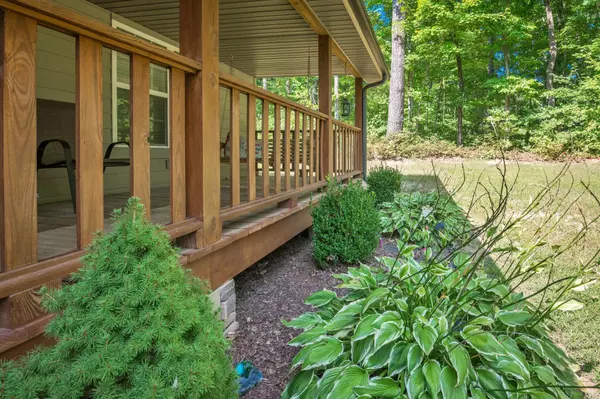$375,000
$394,900
5.0%For more information regarding the value of a property, please contact us for a free consultation.
3 Beds
2 Baths
1,536 SqFt
SOLD DATE : 01/10/2024
Key Details
Sold Price $375,000
Property Type Single Family Home
Sub Type Single Family Residence
Listing Status Sold
Purchase Type For Sale
Square Footage 1,536 sqft
Price per Sqft $244
MLS Listing ID 1382480
Sold Date 01/10/24
Bedrooms 3
Full Baths 2
Originating Board Greater Chattanooga REALTORS®
Year Built 2013
Lot Size 3.030 Acres
Acres 3.03
Lot Dimensions 214x654x228x571
Property Description
Immaculate 3 bed 2 bath rancher nestled upon 3 private level and partially cleared acres. Features solid hardwood and tile flooring throughout. Layout features split spacious bedrooms. Large master with en suite which features double shower and soaker tub, double vanities and large walk in closet. The kitchen is adorned with custom wood cabinets, quartz countertops and stainless appliances. You'll enjoy relaxing on the covered rocking chair porches or entertaining in the back yard which featuring a firepit area. Includes 24x32 detached garage with room to expand. Located in the beautiful Sequatchie Valley, minutes from town and state parks. Home is on a well (with reverse osmosis water filter} with public water available at the road. Country charm; privacy; low county taxes; close to amenities and Hwy 111 for an easy commute to Chattanooga.
Location
State TN
County Sequatchie
Area 3.03
Rooms
Basement Crawl Space
Interior
Interior Features Double Shower, Double Vanity, En Suite, Open Floorplan, Soaking Tub, Split Bedrooms, Tub/shower Combo, Walk-In Closet(s)
Heating Central, Electric, Wood Stove
Cooling Central Air, Electric
Flooring Hardwood, Tile
Fireplaces Number 1
Fireplaces Type Living Room, Wood Burning
Fireplace Yes
Window Features Vinyl Frames
Appliance Refrigerator, Microwave, Free-Standing Electric Range, Electric Water Heater, Dishwasher
Heat Source Central, Electric, Wood Stove
Laundry Electric Dryer Hookup, Gas Dryer Hookup, Laundry Room, Washer Hookup
Exterior
Garage Spaces 2.0
Utilities Available Cable Available, Electricity Available, Phone Available, Underground Utilities
Roof Type Metal
Porch Porch, Porch - Covered
Total Parking Spaces 2
Garage Yes
Building
Lot Description Level, Wooded
Faces From Dunlap take Hwy 111 N 5.6 miles; Right onto Stooping Oak Rd 0.3 miles; First driveway on the left; SOP
Story One
Foundation Block
Sewer Septic Tank
Water Well
Additional Building Outbuilding
Structure Type Stone,Other
Schools
Elementary Schools Griffith Elementary School
Middle Schools Sequatchie Middle
High Schools Sequatchie High
Others
Senior Community No
Tax ID 023 020.07
Security Features Smoke Detector(s)
Acceptable Financing Cash, Conventional, FHA, USDA Loan, VA Loan, Owner May Carry
Listing Terms Cash, Conventional, FHA, USDA Loan, VA Loan, Owner May Carry
Read Less Info
Want to know what your home might be worth? Contact us for a FREE valuation!

Our team is ready to help you sell your home for the highest possible price ASAP

"My job is to find and attract mastery-based agents to the office, protect the culture, and make sure everyone is happy! "






