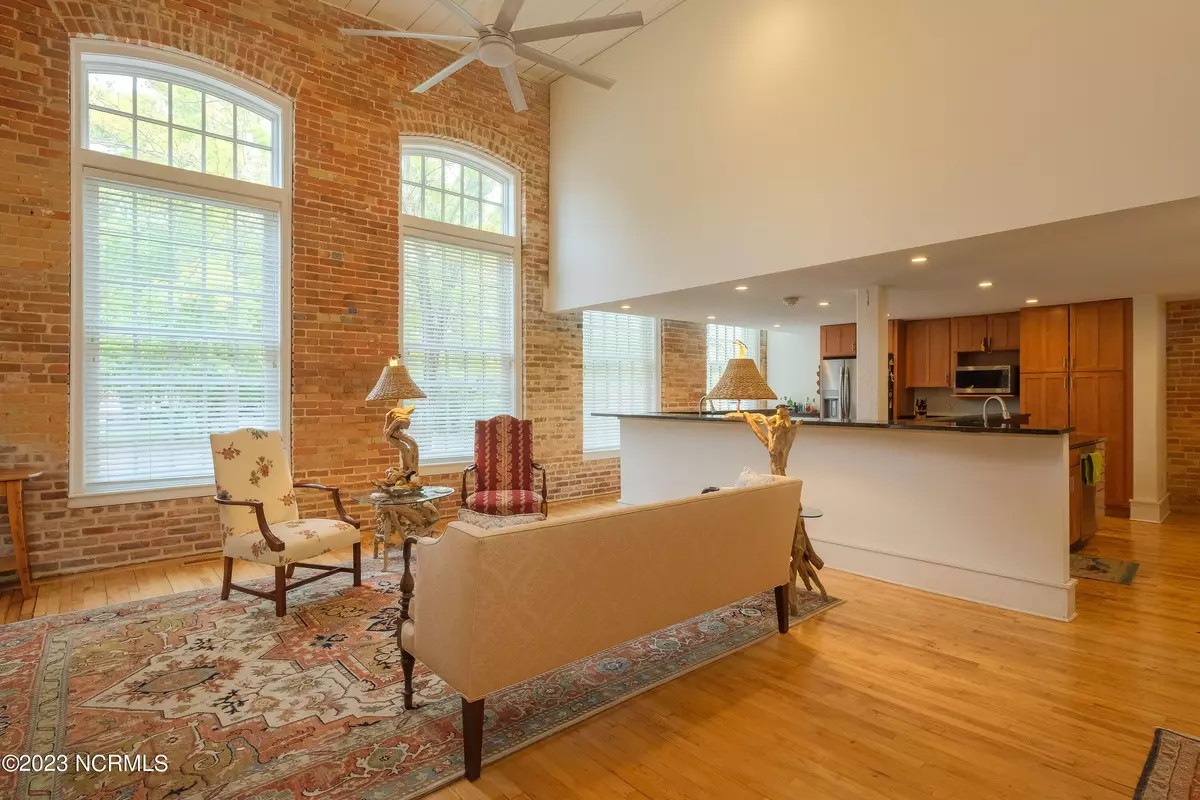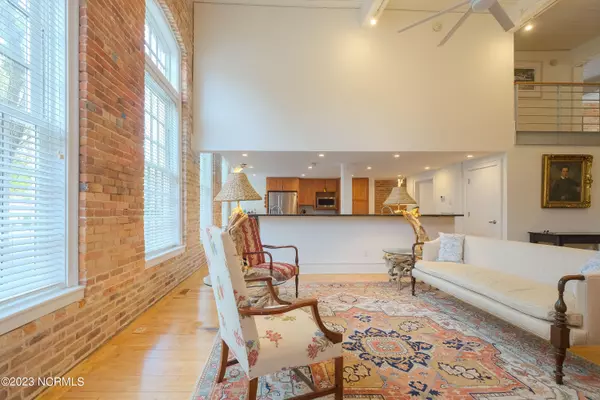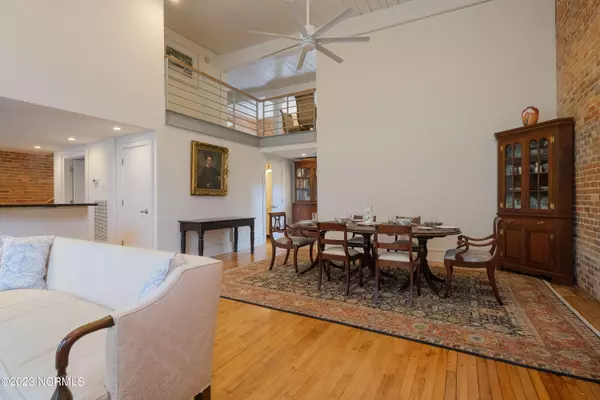$460,000
$469,000
1.9%For more information regarding the value of a property, please contact us for a free consultation.
2 Beds
3 Baths
2,625 SqFt
SOLD DATE : 01/11/2024
Key Details
Sold Price $460,000
Property Type Condo
Sub Type Condominium
Listing Status Sold
Purchase Type For Sale
Square Footage 2,625 sqft
Price per Sqft $175
Subdivision Edenton Cotton Mill Condominiums
MLS Listing ID 100411233
Sold Date 01/11/24
Bedrooms 2
Full Baths 2
Half Baths 1
HOA Fees $6,142
HOA Y/N Yes
Originating Board North Carolina Regional MLS
Year Built 2005
Annual Tax Amount $3,723
Property Description
Fabulous Cotton Mill Condo in the historic district of Edenton, NC. Located in the sought after Mill Village neighborhood just minutes from all that downtown living has to offer ! This corner condo brings light and space to every room with its soaring ceilings and numerous windows. Renovated in 2005, this unique condo project brings the old charm of an historic Mill and contemporary design together to make a unique space. This corner unit offers an open floor plan with a large living room and dining room with a fabulous kitchen for the gourmet cook. With twice the counter space, two sinks and a long bar, this design creates a superb place for entertaining. Walk right into the first floor master that offers a recessed alcove for your bed, plenty of light and a hall that takes you to a walk-in closet and spacious bath. The storage area and laundry room is easily accessed in-between the master bath and kitchen which provides numerous pantry options. The second bedroom and loft create an office nook, guest suite and an option for a TV room. The private pool is just a quick walk out the front door. These condos offer a large open lawn for walking your pets, extra parking space, a kayak rack and a pier walk-way to a creek for your enjoyment.
Location
State NC
County Chowan
Community Edenton Cotton Mill Condominiums
Zoning R5
Direction Take East Queen St toward the Cotton Mill Village and make a right and turn left into the Condos where the parking is located.
Location Details Mainland
Rooms
Other Rooms Pool House
Basement Crawl Space, None
Primary Bedroom Level Primary Living Area
Interior
Interior Features Solid Surface, Kitchen Island, Elevator, Master Downstairs, 9Ft+ Ceilings, Vaulted Ceiling(s), Ceiling Fan(s), Walk-in Shower, Wet Bar, Walk-In Closet(s)
Heating Gas Pack, Electric, Natural Gas
Cooling Central Air
Flooring Tile, Wood
Fireplaces Type None
Fireplace No
Window Features Thermal Windows,Blinds
Appliance Washer, Wall Oven, Refrigerator, Microwave - Built-In, Dryer, Dishwasher, Cooktop - Gas
Laundry Laundry Closet
Exterior
Parking Features Electric Vehicle Charging Station, Golf Cart Parking, Parking Lot, Additional Parking, Asphalt, Assigned, On Site
Pool In Ground
Utilities Available Natural Gas Connected
Waterfront Description Water Access Comm,Creek
View Creek/Stream
Roof Type Membrane
Accessibility Accessible Doors, Accessible Entrance, Accessible Hallway(s), Accessible Approach with Ramp
Porch None
Building
Lot Description Cul-de-Sac Lot
Story 2
Entry Level Two
Water Municipal Water
New Construction No
Others
Tax ID 7804c1980252
Acceptable Financing Cash, Conventional
Listing Terms Cash, Conventional
Special Listing Condition None
Read Less Info
Want to know what your home might be worth? Contact us for a FREE valuation!

Our team is ready to help you sell your home for the highest possible price ASAP

"My job is to find and attract mastery-based agents to the office, protect the culture, and make sure everyone is happy! "






