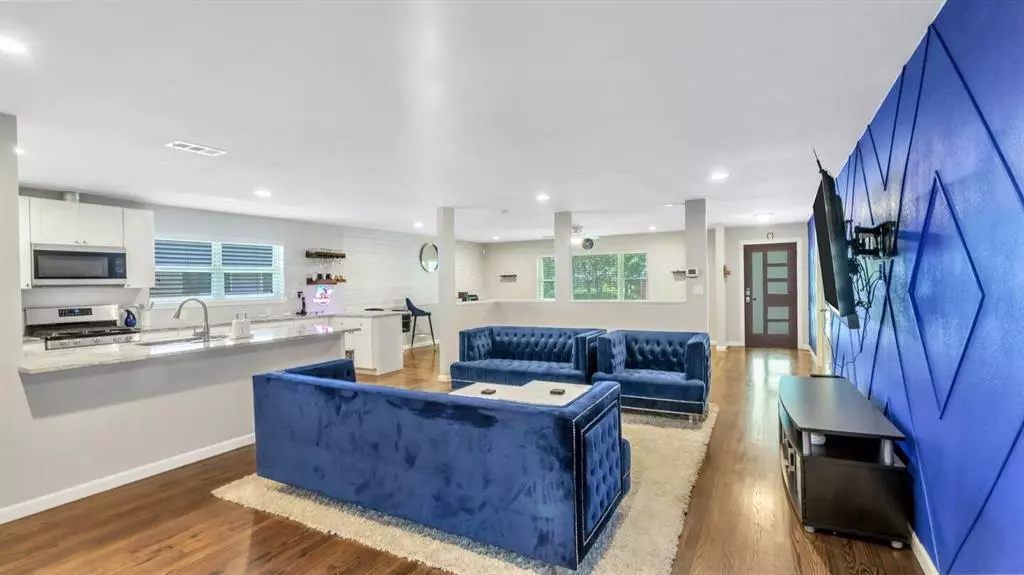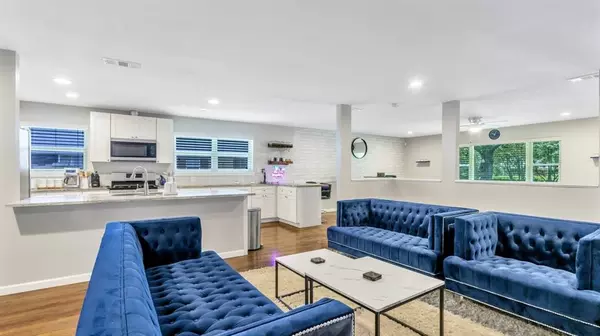$585,000
For more information regarding the value of a property, please contact us for a free consultation.
3 Beds
3 Baths
1,820 SqFt
SOLD DATE : 01/11/2024
Key Details
Property Type Single Family Home
Sub Type Single Family Residence
Listing Status Sold
Purchase Type For Sale
Square Footage 1,820 sqft
Price per Sqft $321
Subdivision Lochwood
MLS Listing ID 20414790
Sold Date 01/11/24
Style Traditional
Bedrooms 3
Full Baths 2
Half Baths 1
HOA Y/N None
Year Built 1960
Annual Tax Amount $11,872
Lot Size 9,365 Sqft
Acres 0.215
Property Description
This stunning modernized home is located in the desirable Dallas, TX near White Rock Lake and the Dallas Arboretum. The property boasts a beautifully updated interior with an open floorplan and decorative wall paneling, creating a sleek and stylish living space. The interior of this home has been thoughtfully updated with modern finishes and fixtures throughout, providing a contemporary and luxurious feel. The open floorplan maximizes the use of space, making it perfect for both family living and entertaining guests. The spacious kitchen, equipped with high-end SS appliances, features an abundance of granite countertops, providing plenty of space for meal preparation and serving. Step outside to a generously sized back patio, ideal for enjoying the Texas weather and outdoor living. The patio includes a fully equipped outdoor kitchen, making it the perfect spot for hosting barbecues and gatherings with friends. This property is a true gem in a prime Dallas location! Call your REALTOR®
Location
State TX
County Dallas
Direction From 635, head South on Plano Road. Make a left on Fernald Ave, right on Dixfield Dr, and left on Duxbury Dr. Home will be on your left.
Rooms
Dining Room 1
Interior
Interior Features Built-in Features, Cable TV Available, Decorative Lighting, Eat-in Kitchen, Granite Counters, High Speed Internet Available, Pantry, Walk-In Closet(s)
Heating Central, Natural Gas
Cooling Ceiling Fan(s), Central Air, Electric
Flooring Ceramic Tile, Wood
Fireplaces Number 1
Fireplaces Type Brick, Gas Logs, Gas Starter
Appliance Dishwasher, Disposal, Gas Cooktop, Microwave
Heat Source Central, Natural Gas
Laundry Utility Room, Full Size W/D Area, Washer Hookup
Exterior
Exterior Feature Covered Patio/Porch, Rain Gutters
Garage Spaces 2.0
Fence Chain Link, Wood
Utilities Available Alley, City Sewer, City Water, Curbs, Overhead Utilities, Sidewalk
Roof Type Composition
Total Parking Spaces 2
Garage Yes
Building
Lot Description Few Trees, Interior Lot, Sprinkler System, Subdivision
Story One
Foundation Pillar/Post/Pier
Level or Stories One
Structure Type Brick
Schools
Elementary Schools Reilly
Middle Schools Robert Hill
High Schools Adams
School District Dallas Isd
Others
Ownership See Agent
Acceptable Financing Cash, Conventional, FHA, VA Loan
Listing Terms Cash, Conventional, FHA, VA Loan
Financing Cash
Read Less Info
Want to know what your home might be worth? Contact us for a FREE valuation!

Our team is ready to help you sell your home for the highest possible price ASAP

©2024 North Texas Real Estate Information Systems.
Bought with Susie Thompson • Allie Beth Allman & Assoc.

"My job is to find and attract mastery-based agents to the office, protect the culture, and make sure everyone is happy! "






