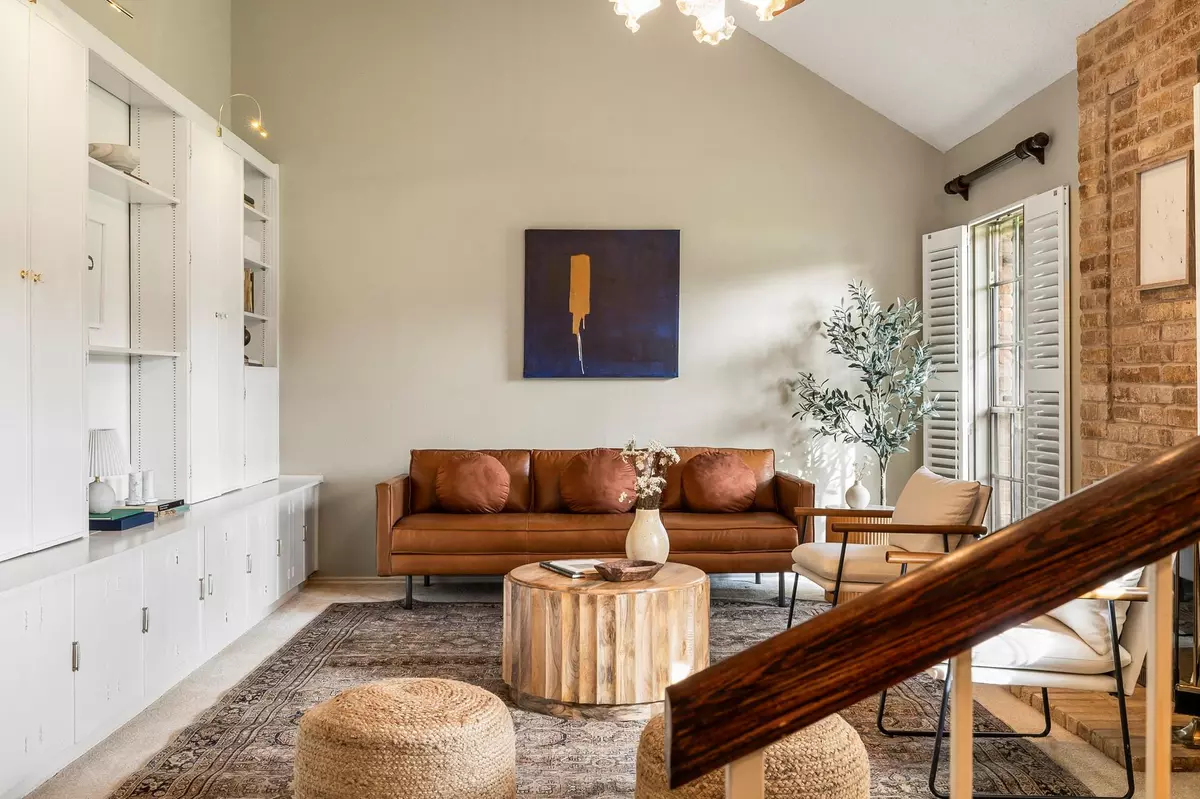$315,000
For more information regarding the value of a property, please contact us for a free consultation.
3 Beds
3 Baths
1,636 SqFt
SOLD DATE : 01/11/2024
Key Details
Property Type Condo
Sub Type Condominium
Listing Status Sold
Purchase Type For Sale
Square Footage 1,636 sqft
Price per Sqft $192
Subdivision Old Town Condo Rev 1998
MLS Listing ID 5820794
Sold Date 01/11/24
Style 1st Floor Entry,Entry Steps
Bedrooms 3
Full Baths 3
HOA Fees $435/mo
Originating Board actris
Year Built 1977
Annual Tax Amount $4,585
Tax Year 2023
Lot Size 5,684 Sqft
Property Description
Immerse yourself in the vintage charm of this 3-bedroom, 3 full bathroom, two-story home located in the Old Town Condo Subdivision, is a hidden gem within the Coronado Hills neighborhood. Classic & timeless with a well-designed floor plan, this is the perfect place to embrace that original charm or bring your unique vision to life! This living room welcomes you with its vaulted ceiling, cozy fireplace, and burst of natural light, creating a warm and inviting atmosphere for relaxation. The living area seamlessly connects to the dining room and kitchen, providing an open layout for quality time with loved ones. The kitchen offers lovely wood cabinetry, recessed lighting, and stainless steel
sink & appliances & access to the back deck. Retreat to either of the 3 primary suites & they all have their own bathroom, with one on the 1st floor and the 2 additional upstairs. This unique design opens the door to so many possibilities like roommates, house hacking, or just good ole’ privacy for each person! Outside, a private, covered, and screened-in back patio provides a serene oasis. Additional storage is conveniently located in the carport area, which two reserved spaces with more guest parking throughout the community. The Old Town Condo community offers lush outdoor spaces, pools, tennis and pickleball courts, a dog exercise area, and a clubhouse for your enjoyment. Located just 3 miles from the vibrant Mueller district, 4 miles from the Q2 stadium, and a mere 7 miles from the heart of Downtown Austin, this property offers easy access to major highways such as 183, 290, IH-35, and 130. Easily enjoy Austin's eclectic culture with its renowned eateries, breweries, shopping, parks, and more, all within arm's reach. If you're searching for a home that seamlessly blends vintage charm with modern comfort and a community that embraces the best of Austin living, look no further. This property blends vintage charm with modern comfort,
inviting you to create your desired space.
Location
State TX
County Travis
Rooms
Main Level Bedrooms 1
Interior
Interior Features Two Primary Baths, Two Primary Suties, Bookcases, Ceiling Fan(s), High Ceilings, Vaulted Ceiling(s), Chandelier, Laminate Counters, Double Vanity, Electric Dryer Hookup, Interior Steps, Open Floorplan, Recessed Lighting, Two Primary Closets, Walk-In Closet(s), Washer Hookup
Heating Central
Cooling Central Air
Flooring Carpet
Fireplaces Number 1
Fireplaces Type Living Room, Masonry
Fireplace Y
Appliance Dishwasher, Disposal, Microwave, Free-Standing Electric Range, Electric Water Heater
Exterior
Exterior Feature Lighting
Fence Wood
Pool None
Community Features Clubhouse, Curbs, Google Fiber, Park, Pet Amenities, Sidewalks, Street Lights, Tennis Court(s)
Utilities Available Electricity Connected, High Speed Internet, Sewer Connected, Water Connected
Waterfront Description None
View Neighborhood
Roof Type Composition
Accessibility None
Porch Covered, Rear Porch, Screened
Total Parking Spaces 2
Private Pool No
Building
Lot Description Curbs, Landscaped, Many Trees, Trees-Medium (20 Ft - 40 Ft), Trees-Moderate
Faces West
Foundation Slab
Sewer Public Sewer
Water Public
Level or Stories Two
Structure Type Brick,Wood Siding
New Construction No
Schools
Elementary Schools Andrews
Middle Schools Webb
High Schools Northeast Early College
School District Austin Isd
Others
HOA Fee Include Common Area Maintenance,Insurance,Landscaping,Maintenance Grounds,Parking,Sewer,Trash
Restrictions Deed Restrictions
Ownership Common
Acceptable Financing Cash, Conventional
Tax Rate 1.97
Listing Terms Cash, Conventional
Special Listing Condition Standard
Read Less Info
Want to know what your home might be worth? Contact us for a FREE valuation!

Our team is ready to help you sell your home for the highest possible price ASAP
Bought with New Home Realty

"My job is to find and attract mastery-based agents to the office, protect the culture, and make sure everyone is happy! "

