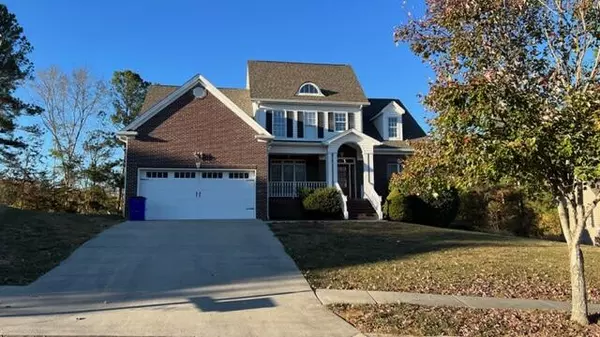$497,500
$529,900
6.1%For more information regarding the value of a property, please contact us for a free consultation.
4 Beds
3 Baths
2,645 SqFt
SOLD DATE : 01/11/2024
Key Details
Sold Price $497,500
Property Type Single Family Home
Sub Type Single Family Residence
Listing Status Sold
Purchase Type For Sale
Approx. Sqft 0.44
Square Footage 2,645 sqft
Price per Sqft $188
Subdivision Kensington Park
MLS Listing ID 20237996
Sold Date 01/11/24
Style Other
Bedrooms 4
Full Baths 2
Half Baths 1
Construction Status Functional
HOA Fees $3/ann
HOA Y/N Yes
Abv Grd Liv Area 2,645
Originating Board River Counties Association of REALTORS®
Year Built 2007
Annual Tax Amount $3,143
Lot Size 0.440 Acres
Acres 0.44
Lot Dimensions 50x172x72x131x128
Property Description
Introducing this exquisite 4-bedroom, 3-bath, 2-story home with a full unfinished basement. Nestled in a tranquil setting, this residence boasts elegant crown moldings, an inviting open floor plan, and an abundance of windows that flood the space with natural light.The basement features studded walls and sturdy poured concrete walls, providing an excellent canvas for your customization. Imagine the possibilities for creating the perfect additional living space or entertainment area. Enjoy the serenity of the back deck, which overlooks a beautifully landscaped yard adorned with mature trees, offering both privacy and a touch of nature's beauty. The spacious owner's suite is a true retreat, with double trey ceilings and an ensuite that includes a jetted tub, stand-up shower and huge walk-in closet.
Location
State TN
County Bradley
Direction Head northwest on 25th St NW toward Keith St NW Continue straight to stay on 25th St NW Continue onto Georgetown Rd NW Turn left onto Candies Ln NW Continue onto Old Freewill Rd Turn right onto Kensington Park Trail NW
Rooms
Basement Unfinished
Ensuite Laundry Upper Level, Laundry Room
Interior
Interior Features Walk-In Shower, Walk-In Closet(s), Tray Ceiling(s), Recessed Lighting, Primary Downstairs, Open Floorplan, High Speed Internet, High Ceilings, Granite Counters, Eat-in Kitchen, Double Vanity, Bathroom Mirror(s), Bookcases, Built-in Features, Cathedral Ceiling(s), Crown Molding
Laundry Location Upper Level,Laundry Room
Heating Natural Gas
Cooling Central Air
Flooring Carpet, Hardwood, Tile
Fireplaces Type Gas Log
Fireplace Yes
Window Features Insulated Windows
Appliance Dishwasher, Disposal, Electric Range, Microwave, Refrigerator
Laundry Upper Level, Laundry Room
Exterior
Exterior Feature None
Garage Driveway, Garage, Garage Door Opener
Garage Spaces 2.0
Garage Description 2.0
Fence None
Pool None
Community Features Sidewalks, Street Lights
Utilities Available Underground Utilities, High Speed Internet Connected, Water Connected, Sewer Connected, Electricity Connected
Waterfront No
View Y/N false
Roof Type Shingle
Porch Deck
Parking Type Driveway, Garage, Garage Door Opener
Building
Entry Level Two
Foundation See Remarks
Lot Size Range 0.44
Sewer Public Sewer
Water Public
Architectural Style Other
Additional Building None
New Construction No
Construction Status Functional
Schools
Elementary Schools Candys Creek Cherokee
Middle Schools Cleveland
High Schools Cleveland
Others
HOA Fee Include None
Tax ID 033p G 010.00
Acceptable Financing Cash, Conventional, VA Loan
Listing Terms Cash, Conventional, VA Loan
Special Listing Condition Standard
Read Less Info
Want to know what your home might be worth? Contact us for a FREE valuation!

Our team is ready to help you sell your home for the highest possible price ASAP
Bought with RE/MAX Experience

"My job is to find and attract mastery-based agents to the office, protect the culture, and make sure everyone is happy! "






