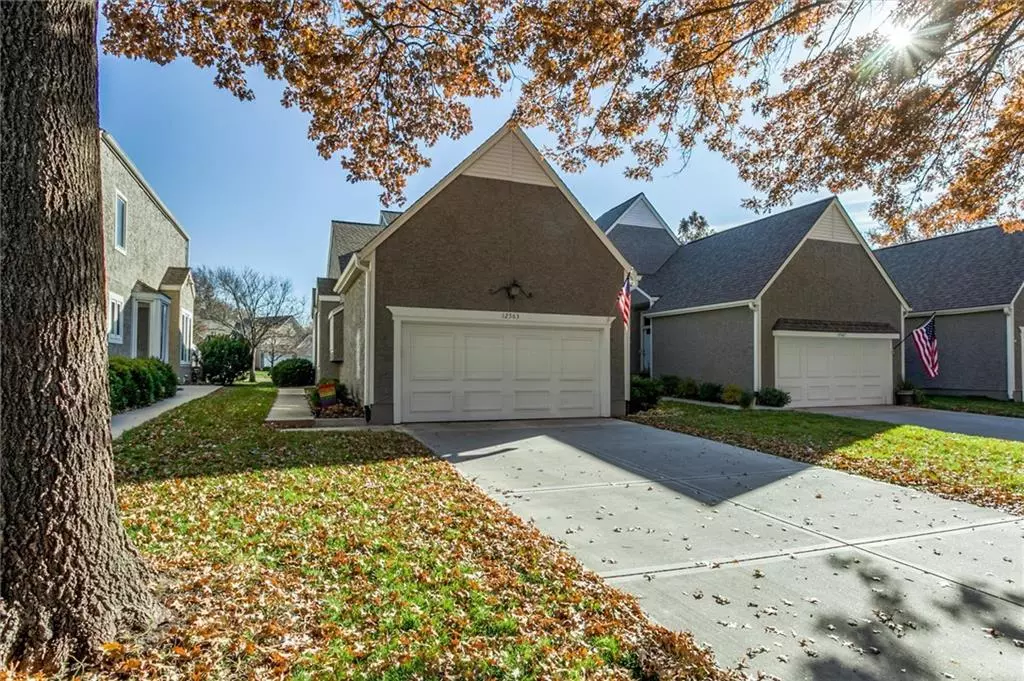$384,500
$384,500
For more information regarding the value of a property, please contact us for a free consultation.
3 Beds
3 Baths
2,369 SqFt
SOLD DATE : 01/02/2024
Key Details
Sold Price $384,500
Property Type Multi-Family
Sub Type Townhouse
Listing Status Sold
Purchase Type For Sale
Square Footage 2,369 sqft
Price per Sqft $162
Subdivision Stoneybrook
MLS Listing ID 2463177
Sold Date 01/02/24
Style Traditional
Bedrooms 3
Full Baths 3
HOA Fees $257/mo
Year Built 1987
Annual Tax Amount $3,874
Lot Size 5,943 Sqft
Acres 0.13643251
Property Description
Welcome to this stunning home in the heart of Stoneybrook. This beautifully updated rare Ranch floor plan offers 3 bedrooms, 3 full baths, a 2-car garage, and over 2,000 sq.ft. of space making it the perfect retreat for modern living.As you step inside, you'll be greeted by wide plank LVP flooring that flows seamlessly throughout the home both upstairs and down, creating a sense of timeless elegance. The interior has been thoughtfully updated, with all bathrooms receiving stylish upgrades. The home is equipped with an HVAC system less than 2 years, a new 50 gallon water heater, and the ultimate new water softener, ensuring comfort and convenience for years to come. Seller removed all of the popcorn ceilings and installed new smoke and carbon monoxide detectors to enhance both safety and aesthetics. Outside, a professionally landscaped courtyard awaits, complete with an irrigation system to keep the lush greenery vibrant year-round. The enclosed privacy fence provides a serene outdoor oasis, perfect for enjoying al fresco dining or simply unwinding in peace and enhancing the outdoor experience. The addition of a new freeze-proof outside water faucet gives you peace of mind for those cold outside temps. The lower level gives yet another comfortable and inviting living space, and there is abdunant storage for all those items that need a clean and dry space. Perfectly situated in the heart of Johnson County, this home is central to all amenities, offering convenience and accessibility to an abundance of local attractions.Don't miss the opportunity to make this exceptional property your own. Schedule a showing today and experience the timeless elegance and modern comforts this home has to offer! Please see agent remarks for offer and closing details. Thank you.
Location
State KS
County Johnson
Rooms
Other Rooms Family Room, Great Room, Main Floor BR, Main Floor Master
Basement true
Interior
Heating Forced Air
Cooling Electric
Fireplaces Number 1
Fireplaces Type Gas, Gas Starter, Great Room
Fireplace Y
Laundry Laundry Closet, Main Level
Exterior
Parking Features true
Garage Spaces 2.0
Amenities Available Pool
Roof Type Composition
Building
Lot Description Cul-De-Sac, Level, Sprinkler-In Ground
Entry Level Ranch
Sewer City/Public
Water Public
Structure Type Frame
Schools
Elementary Schools Valley Park
Middle Schools Overland Trail
High Schools Blue Valley North
School District Blue Valley
Others
HOA Fee Include Curbside Recycle,Lawn Service,Snow Removal,Trash,Water
Ownership Private
Acceptable Financing Cash, Conventional, FHA, VA Loan
Listing Terms Cash, Conventional, FHA, VA Loan
Read Less Info
Want to know what your home might be worth? Contact us for a FREE valuation!

Our team is ready to help you sell your home for the highest possible price ASAP

"My job is to find and attract mastery-based agents to the office, protect the culture, and make sure everyone is happy! "






