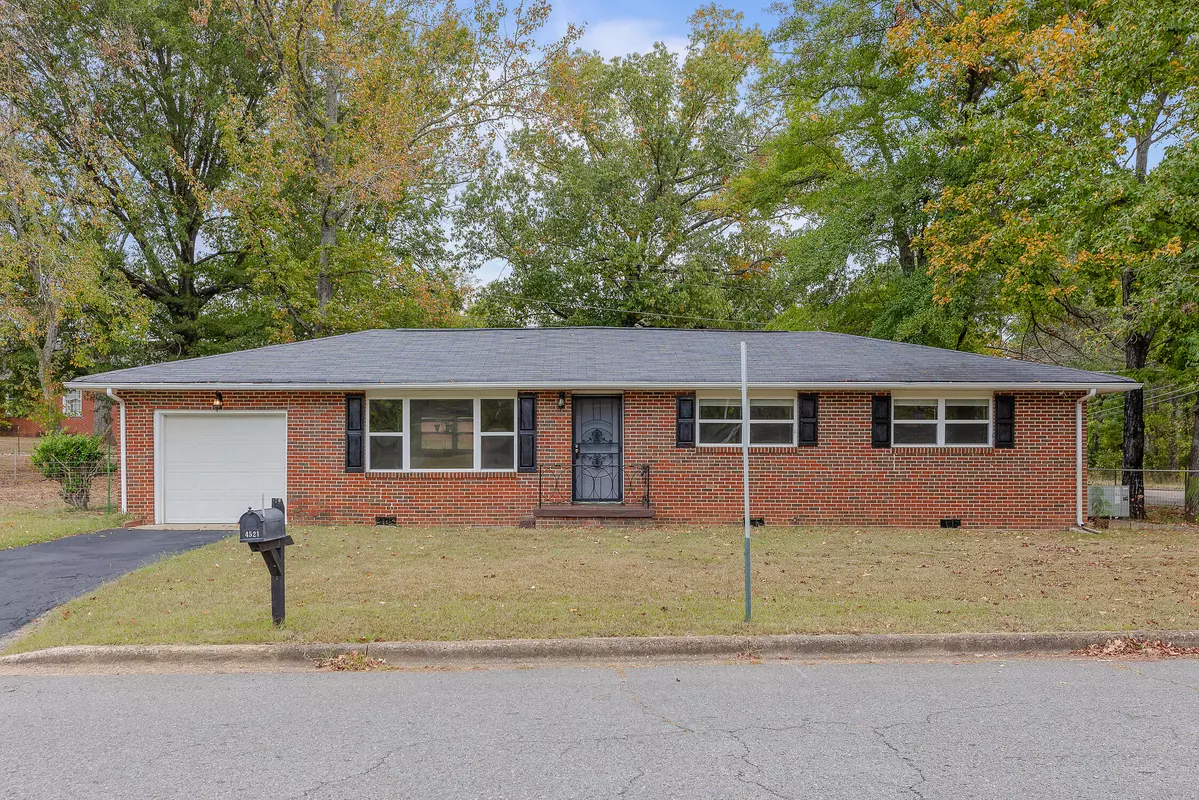$260,000
$264,900
1.8%For more information regarding the value of a property, please contact us for a free consultation.
3 Beds
2 Baths
1,533 SqFt
SOLD DATE : 01/10/2024
Key Details
Sold Price $260,000
Property Type Single Family Home
Sub Type Single Family Residence
Listing Status Sold
Purchase Type For Sale
Square Footage 1,533 sqft
Price per Sqft $169
Subdivision Sunny Acres
MLS Listing ID 1381423
Sold Date 01/10/24
Bedrooms 3
Full Baths 2
Originating Board Greater Chattanooga REALTORS®
Year Built 1960
Lot Size 0.320 Acres
Acres 0.32
Lot Dimensions 99x125
Property Description
**Exquisite All-Brick Rancher Home in Chattanooga, TN**
Nestled in the heart of Chattanooga, you'll find a stunning new listing that redefines the concept of comfortable living. Welcome to 4521 Drummond Drive, a charming all-brick rancher boasting 3 bedrooms, 2 full bathrooms, and a plethora of modern upgrades. This inviting property is situated on a spacious .32-acre corner lot with a beautifully fenced backyard, offering a perfect blend of style and functionality.
**Key Features:**
* **3 Bedrooms, 2 Full Bathrooms**: This home is designed to provide ample space for you and your family. With three generous bedrooms, everyone can enjoy their own private sanctuary. Two pristine full bathrooms make mornings a breeze, and they've been meticulously updated for a contemporary feel.
* **New Flooring and Fresh Paint**: Step inside and you'll immediately notice the fresh, modern ambiance of this residence. All-new flooring has been installed, creating a seamless flow from room to room. Every wall has been freshly repainted, ensuring a bright and welcoming atmosphere.
* **Remodeled in 2013**: This house has undergone a thoughtful renovation in 2013, further enhancing its appeal. The upgrades have been chosen with care, resulting in a well-maintained and updated property that's move-in ready. The roof was installed at the time of purchase.
* **1-Car Garage**: A one-car garage provides convenience and extra storage space, making daily life even more effortless.
* **Fenced Backyard**: The backyard is a haven for relaxation and outdoor gatherings, as it's thoughtfully enclosed with a fence. Whether you have children or pets, this feature will provide a safe and secure environment for everyone to enjoy.
4521 Drummond Drive is more than just a house; it's a home where cherished memories are waiting to be created. With its convenient location in Chattanooga, you'll have easy access to all the amenities and attractions this vibrant city has to offer. Don't miss your chance to make this lovely property your own - schedule a viewing today to experience the magic of this beautiful rancher home.
Location
State TN
County Hamilton
Area 0.32
Rooms
Basement Crawl Space
Interior
Interior Features Eat-in Kitchen, Granite Counters, Plumbed, Primary Downstairs, Separate Dining Room, Separate Shower, Tub/shower Combo
Heating Central, Electric
Cooling Central Air, Electric
Flooring Tile
Fireplace No
Window Features Insulated Windows,Vinyl Frames
Appliance Refrigerator, Microwave, Free-Standing Electric Range, Electric Water Heater, Dishwasher
Heat Source Central, Electric
Laundry Electric Dryer Hookup, Gas Dryer Hookup, Laundry Room, Washer Hookup
Exterior
Garage Garage Door Opener, Garage Faces Front, Kitchen Level
Garage Spaces 1.0
Garage Description Attached, Garage Door Opener, Garage Faces Front, Kitchen Level
Utilities Available Cable Available, Electricity Available, Phone Available, Sewer Connected
Roof Type Shingle
Porch Deck, Patio
Parking Type Garage Door Opener, Garage Faces Front, Kitchen Level
Total Parking Spaces 1
Garage Yes
Building
Lot Description Corner Lot, Level
Faces Take I-75 S to TN-153 N, Then Shallowford Rd exit, take a left, turn left onto N Moore Rd. Turn right onto Drummond Dr. Destination is on the right.
Story One
Foundation Block
Water Public
Additional Building Outbuilding
Structure Type Brick
Schools
Elementary Schools Woodmore Elementary
Middle Schools Dalewood Middle
High Schools Brainerd High
Others
Senior Community No
Tax ID 147k F 033
Security Features Security System,Smoke Detector(s)
Acceptable Financing Cash, Conventional, FHA, VA Loan, Owner May Carry
Listing Terms Cash, Conventional, FHA, VA Loan, Owner May Carry
Read Less Info
Want to know what your home might be worth? Contact us for a FREE valuation!

Our team is ready to help you sell your home for the highest possible price ASAP

"My job is to find and attract mastery-based agents to the office, protect the culture, and make sure everyone is happy! "






