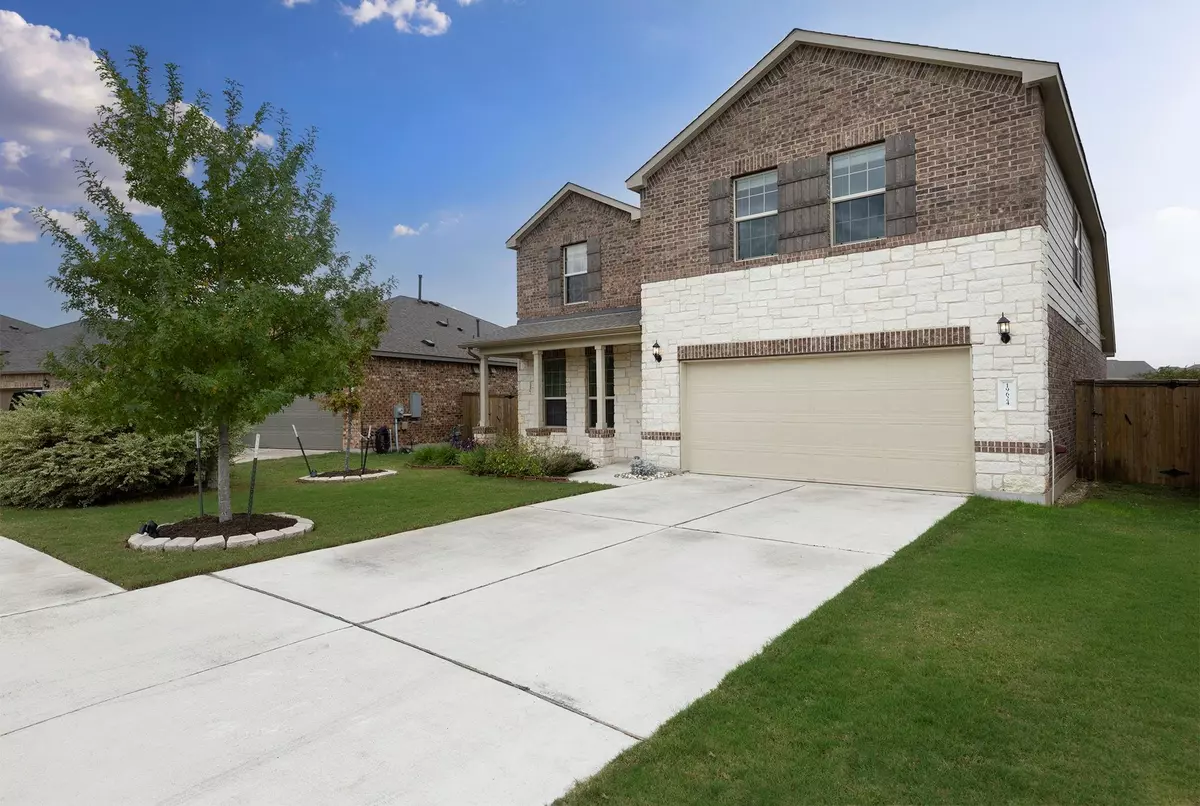$498,000
For more information regarding the value of a property, please contact us for a free consultation.
4 Beds
3 Baths
2,766 SqFt
SOLD DATE : 01/10/2024
Key Details
Property Type Single Family Home
Sub Type Single Family Residence
Listing Status Sold
Purchase Type For Sale
Square Footage 2,766 sqft
Price per Sqft $175
Subdivision Avalon
MLS Listing ID 1189344
Sold Date 01/10/24
Bedrooms 4
Full Baths 2
Half Baths 1
HOA Fees $41/qua
Originating Board actris
Year Built 2016
Annual Tax Amount $8,857
Tax Year 2023
Lot Size 7,535 Sqft
Property Description
Discover your perfect haven in this stunning 2-story, 4-bed, 3-bath home spanning 2766 sq. ft. of pure elegance. Step into the grandeur of tall ceilings and hardwood floors that adorn the living spaces, creating a seamless flow throughout.
Unwind by the fireplace in the spacious living area, a cozy retreat for relaxation. The main bedroom on the first floor offers convenience and privacy, while three additional bedrooms provide ample space for family or guests.
Work in style from your dedicated office space, providing a comfortable and productive environment. Embrace eco-conscious living with solar panels, a thoughtful addition to this environmentally-friendly abode. The panels will also paid off in full by seller at closing.
Step outside to the covered back patio, a delightful space for outdoor gatherings or simply enjoying the fresh air. Take in the serene green belt view from your private sanctuary, a tranquil backdrop to everyday life. Community Amenities include a pool, basketball court, volleyball court, and playground.
This home not only offers a peaceful retreat but also practicality - just 10 minutes away from shopping and a short 30-minute drive to downtown Austin. It's the perfect blend of convenience and tranquility.
Location
State TX
County Travis
Rooms
Main Level Bedrooms 1
Interior
Interior Features Breakfast Bar, French Doors, Interior Steps, Multiple Living Areas, Primary Bedroom on Main, Recessed Lighting
Heating Central
Cooling Central Air
Flooring Carpet, Tile, Wood
Fireplaces Number 1
Fireplaces Type Family Room
Fireplace Y
Appliance Dishwasher, Disposal, Gas Cooktop, Microwave, Refrigerator, Stainless Steel Appliance(s), Washer/Dryer, Water Heater
Exterior
Exterior Feature Garden, Gutters Partial
Garage Spaces 2.0
Fence Fenced, Wood, Wrought Iron
Pool None
Community Features Clubhouse, Cluster Mailbox, Curbs, Planned Social Activities, Playground, Pool, Sidewalks
Utilities Available Electricity Connected, Natural Gas Connected, Water Connected
Waterfront Description None
View Park/Greenbelt
Roof Type Composition
Accessibility None
Porch Covered, Patio
Total Parking Spaces 4
Private Pool No
Building
Lot Description Back to Park/Greenbelt, Curbs, Sprinkler - Automatic, Trees-Small (Under 20 Ft)
Faces Northeast
Foundation Slab
Sewer Public Sewer
Water Public
Level or Stories Two
Structure Type Masonry – All Sides
New Construction No
Schools
Elementary Schools Riojas
Middle Schools Cele
High Schools Weiss
School District Pflugerville Isd
Others
HOA Fee Include Common Area Maintenance
Restrictions Deed Restrictions
Ownership Fee-Simple
Acceptable Financing Cash, Conventional, FHA
Tax Rate 2.3075
Listing Terms Cash, Conventional, FHA
Special Listing Condition Standard
Read Less Info
Want to know what your home might be worth? Contact us for a FREE valuation!

Our team is ready to help you sell your home for the highest possible price ASAP
Bought with All City Real Estate Ltd. Co

"My job is to find and attract mastery-based agents to the office, protect the culture, and make sure everyone is happy! "

