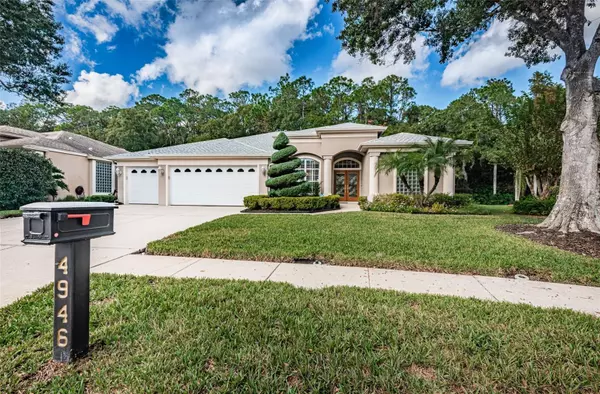$850,000
$859,900
1.2%For more information regarding the value of a property, please contact us for a free consultation.
4 Beds
3 Baths
2,529 SqFt
SOLD DATE : 01/10/2024
Key Details
Sold Price $850,000
Property Type Single Family Home
Sub Type Single Family Residence
Listing Status Sold
Purchase Type For Sale
Square Footage 2,529 sqft
Price per Sqft $336
Subdivision Fallbrook Ph 2
MLS Listing ID U8221673
Sold Date 01/10/24
Bedrooms 4
Full Baths 3
HOA Fees $141/qua
HOA Y/N Yes
Originating Board Stellar MLS
Year Built 1994
Annual Tax Amount $6,713
Lot Size 0.450 Acres
Acres 0.45
Lot Dimensions 95x129
Property Description
Move in Ready! Completely renovated 4 Bedroom 3 Bath 3 Car Garage located in the Fallbrook Homeowners Association directly on a cul-de-sac in the elegant Lansbrook Development. Amenities include plantation shutters throughout, with electric sun shades on the 2 sliding doors over-looking the enclosed heated pool and spa. The home has 7 1/2" wide plank floors throughout. The redesigned master bath has a quartz double vanity with matching salon with backlit mirror. Walk-in shower with natural light sitting bench blue tooth sound light and rain shower head. All 3 bathrooms are all marble. Family room has a wood burning fireplace encased in granite with triple glass sliding doors and windows to the ceiling. The kitchen island and counters are all granite. SS appliances have all been up-graded. New refrigerator and the oven has an air fryer. #4 bedroom has custom built bookcases that would be great for a study. New epoxy flooring in garage with 2 new hurricane rated garage doors. The entire home is on a UV water treatment and water softener system and new water heater. You have a boat launch with access to Lake Tarpon and nearby Lansbrook Golf Course! MUCH MORE!
Location
State FL
County Pinellas
Community Fallbrook Ph 2
Zoning RPD-5
Rooms
Other Rooms Inside Utility
Interior
Interior Features Built-in Features, Ceiling Fans(s), Crown Molding, Dry Bar, High Ceilings, Kitchen/Family Room Combo, Primary Bedroom Main Floor, Split Bedroom, Stone Counters, Thermostat, Walk-In Closet(s), Window Treatments
Heating Central, Electric
Cooling Central Air
Flooring Marble, Wood
Fireplaces Type Family Room, Wood Burning
Furnishings Unfurnished
Fireplace true
Appliance Bar Fridge, Cooktop, Dishwasher, Disposal, Dryer, Gas Water Heater, Microwave, Range, Refrigerator, Washer, Water Filtration System, Wine Refrigerator
Laundry Inside, Laundry Room
Exterior
Exterior Feature Irrigation System, Lighting, Private Mailbox, Rain Gutters, Sliding Doors, Sprinkler Metered
Parking Features Driveway, Garage Door Opener, On Street, Oversized
Garage Spaces 3.0
Pool Heated, Lighting, Screen Enclosure
Utilities Available Electricity Connected, Phone Available, Propane, Public, Sewer Connected, Sprinkler Meter, Street Lights, Water Connected
View Pool, Trees/Woods
Roof Type Shingle
Porch Covered, Deck, Enclosed, Patio, Screened
Attached Garage true
Garage true
Private Pool Yes
Building
Lot Description Cleared, Conservation Area, Cul-De-Sac, In County, Landscaped, Paved
Story 1
Entry Level One
Foundation Slab
Lot Size Range 1/4 to less than 1/2
Builder Name Maconi Homes
Sewer Public Sewer
Water Public
Architectural Style Ranch
Structure Type Block,Stucco
New Construction false
Schools
Elementary Schools Brooker Creek Elementary-Pn
Middle Schools Tarpon Springs Middle-Pn
High Schools East Lake High-Pn
Others
Pets Allowed Dogs OK, Yes
Senior Community No
Ownership Fee Simple
Monthly Total Fees $141
Acceptable Financing Cash, Conventional, FHA, VA Loan
Membership Fee Required Required
Listing Terms Cash, Conventional, FHA, VA Loan
Special Listing Condition None
Read Less Info
Want to know what your home might be worth? Contact us for a FREE valuation!

Our team is ready to help you sell your home for the highest possible price ASAP

© 2024 My Florida Regional MLS DBA Stellar MLS. All Rights Reserved.
Bought with RE/MAX REALTEC GROUP INC

"My job is to find and attract mastery-based agents to the office, protect the culture, and make sure everyone is happy! "






