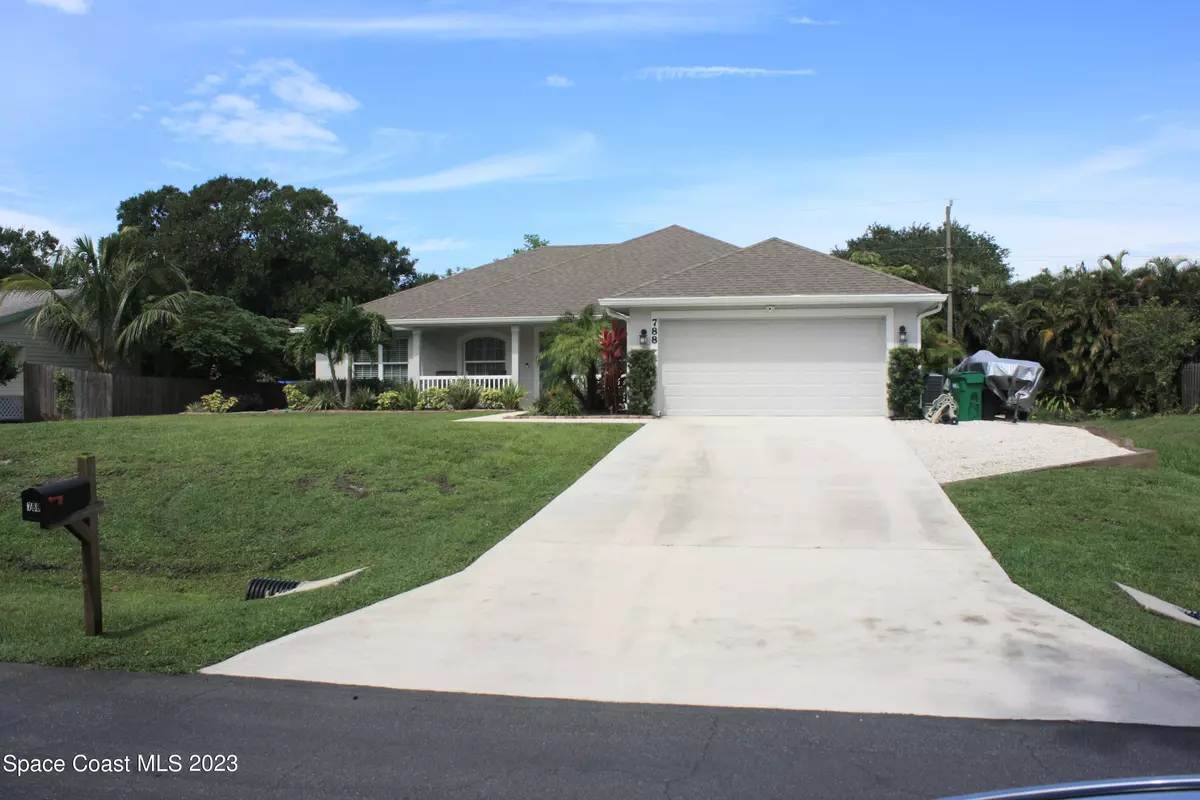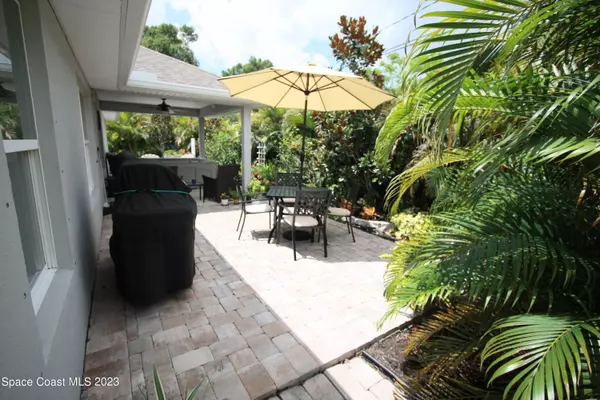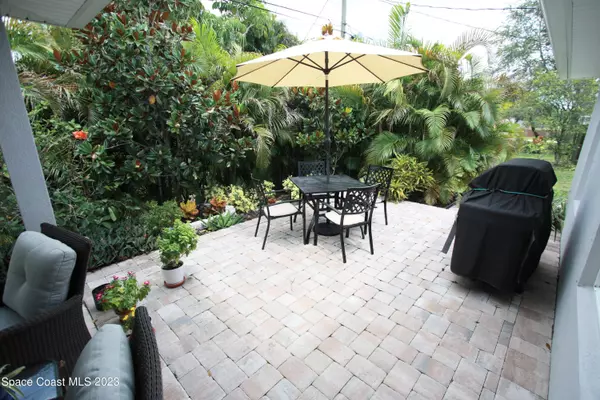$419,900
$419,900
For more information regarding the value of a property, please contact us for a free consultation.
3 Beds
2 Baths
2,035 SqFt
SOLD DATE : 08/16/2023
Key Details
Sold Price $419,900
Property Type Single Family Home
Sub Type Single Family Residence
Listing Status Sold
Purchase Type For Sale
Square Footage 2,035 sqft
Price per Sqft $206
Subdivision Indian River Highlands
MLS Listing ID 968440
Sold Date 08/16/23
Bedrooms 3
Full Baths 2
HOA Y/N No
Total Fin. Sqft 2035
Originating Board Space Coast MLS (Space Coast Association of REALTORS®)
Year Built 2019
Annual Tax Amount $2,042
Tax Year 2022
Lot Size 0.270 Acres
Acres 0.27
Lot Dimensions 90.0 ft x 130.0 ft
Property Description
Well taken care of, clean, move-in ready newer construction Adams home in the heart of Sebastian Highlands. Extra office/den can be easily converted into an additional bedroom. Sellers have upgraded many things in this ($25,000.00) home which is in the Supplements on MLS as well as Sellers Disclosures. Beautifully landscaped, hot tub on the back covered private porch, large kitchen w/new SS appliances with enough room for several chefs. Formal and Informal dining w/breakfast bar. Shopping, restaurants, boat launch to Indian River and Beaches within minutes of this home. ''NEW BOAT PAD''
Location
State FL
County Indian River
Area 999 - Out Of Area
Direction Just off Roseland Rd, go south on Doctor Ave and then turn right on Mulberry, home is on the left with no sign. Sofa Couch, Kitchen TBL/Chairs, Desk, Day Bed & Hot Tub For Sale $$$.
Rooms
Primary Bedroom Level Main
Bedroom 2 Main
Bedroom 3 Main
Living Room Main
Dining Room Main
Kitchen Main
Extra Room 1 Main
Interior
Interior Features Breakfast Bar, Breakfast Nook, Ceiling Fan(s), His and Hers Closets, Open Floorplan, Pantry, Primary Bathroom - Tub with Shower, Primary Bathroom -Tub with Separate Shower, Primary Downstairs, Split Bedrooms, Vaulted Ceiling(s), Walk-In Closet(s)
Heating Central, Electric
Cooling Central Air, Electric
Flooring Carpet, Vinyl
Furnishings Unfurnished
Appliance Dishwasher, Disposal, Dryer, Electric Range, Electric Water Heater, Microwave, Refrigerator, Washer
Exterior
Exterior Feature Storm Shutters
Parking Features Attached, Garage Door Opener, RV Access/Parking
Garage Spaces 2.0
Pool None
Utilities Available Cable Available, Electricity Connected
Roof Type Shingle
Street Surface Asphalt
Porch Patio, Porch
Garage Yes
Building
Faces South
Sewer Aerobic Septic
Water Public
Level or Stories One
New Construction No
Others
Senior Community No
Tax ID 31381100001138000019.0
Security Features Smoke Detector(s)
Acceptable Financing Cash, Conventional
Listing Terms Cash, Conventional
Special Listing Condition Standard
Read Less Info
Want to know what your home might be worth? Contact us for a FREE valuation!

Our team is ready to help you sell your home for the highest possible price ASAP

Bought with Coldwell Banker Paradise

"My job is to find and attract mastery-based agents to the office, protect the culture, and make sure everyone is happy! "






