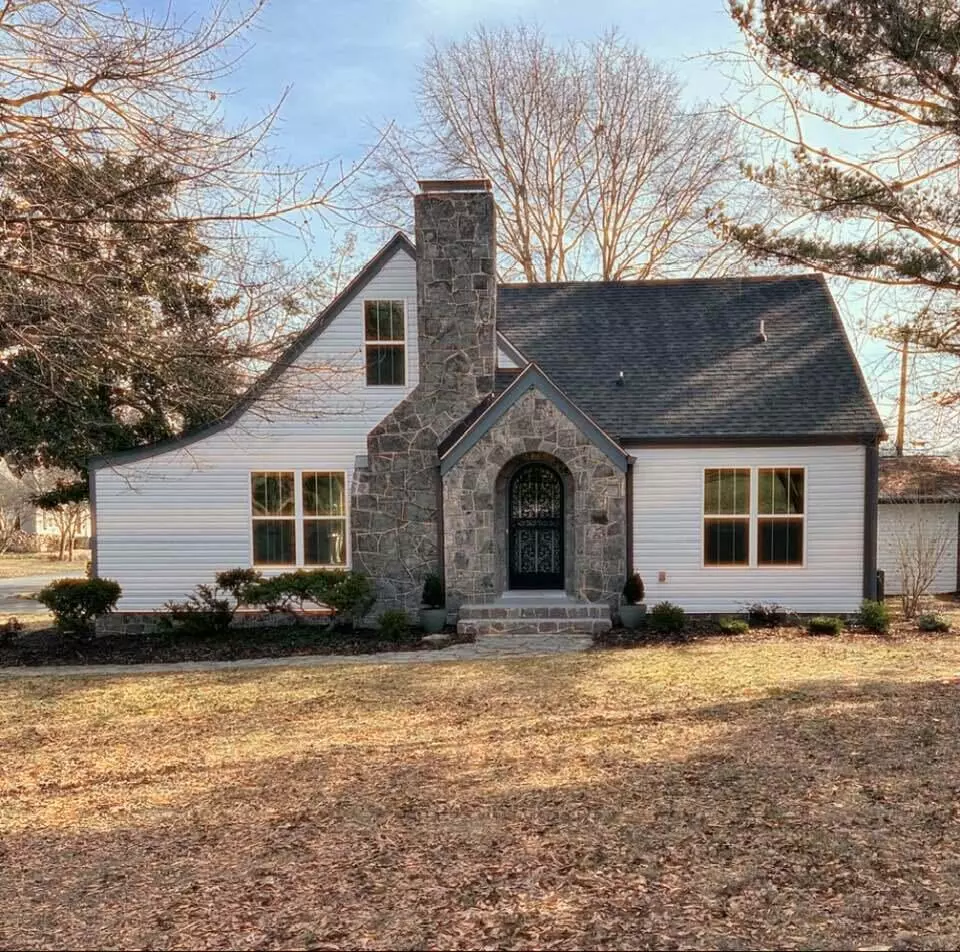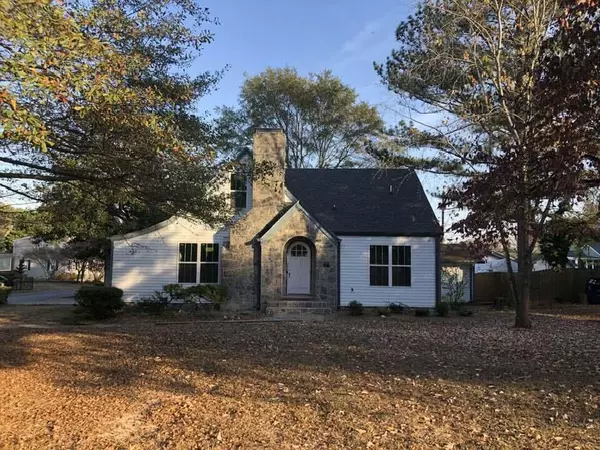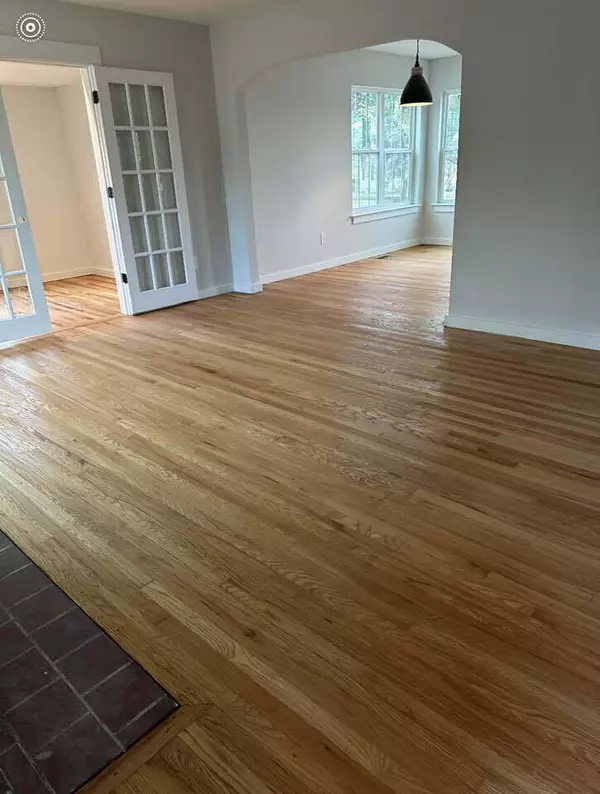$470,000
$469,000
0.2%For more information regarding the value of a property, please contact us for a free consultation.
4 Beds
3 Baths
1,709 SqFt
SOLD DATE : 01/08/2024
Key Details
Sold Price $470,000
Property Type Single Family Home
Sub Type Single Family Residence
Listing Status Sold
Purchase Type For Sale
Square Footage 1,709 sqft
Price per Sqft $275
Subdivision Mountain City Investment Co
MLS Listing ID 1382498
Sold Date 01/08/24
Bedrooms 4
Full Baths 2
Half Baths 1
Originating Board Greater Chattanooga REALTORS®
Year Built 1956
Lot Size 0.310 Acres
Acres 0.31
Lot Dimensions 85X150
Property Description
Please continue to show for back up offers - Home is about 45 days to completion - Impeccable Thorough Renovation - EVERYTHING in this home is new - Your Perfect Home Awaits! Invest with Confidence in a Neighborhood You'll Fall in Love With.
List of Renovations: *New roof
*New gutters
*New siding
*All New windows
*New drywall throughout
*New paint throughout
*New electrical system throughout
*New plumbing throughout and all the way to the street
*New kitchen (appliances, cabinets, countertops, back splash)
*New bathrooms (tiled shower, toilets, sinks, vanities, mirrors)
*Half bathroom added to downstairs
*Upstairs and Downstairs floor plans reconfigured
*Rafters and ceiling height raised upstairs
*New fireplace mantel
*New interior doors
*The original iron and glass front storm door sandblasted and newly powder coated
*Original hardwood floors refinished throughout the entire home
*French doors added to sunroom
*New insulation (spray foam) throughout
*New HVAC, ducts and vents
*New gas water heater
*Old deck removed
*Laundry room added and plumbed for W/D
You wont want to miss this amazing opportunity!!
Location
State TN
County Hamilton
Area 0.31
Rooms
Basement Full, Unfinished
Interior
Interior Features Double Vanity, En Suite, Granite Counters, Primary Downstairs, Separate Dining Room, Tub/shower Combo
Heating Central, Electric
Cooling Central Air, Electric
Flooring Hardwood, Tile
Fireplaces Number 1
Fireplaces Type Living Room
Fireplace Yes
Window Features Vinyl Frames
Appliance Refrigerator, Microwave, Gas Water Heater, Free-Standing Electric Range
Heat Source Central, Electric
Laundry Electric Dryer Hookup, Gas Dryer Hookup, Laundry Room, Washer Hookup
Exterior
Parking Features Off Street
Garage Spaces 2.0
Garage Description Off Street
Utilities Available Electricity Available, Sewer Connected, Underground Utilities
Roof Type Shingle
Porch Deck, Patio
Total Parking Spaces 2
Garage Yes
Building
Lot Description Corner Lot, Level
Faces Take I-24, Take Exit 183 on Germantown Rd, Right on Belvoir Ave, Right on Conner St, Right on Thornton,
Story Two
Foundation Brick/Mortar, Stone
Water Public
Structure Type Stone,Vinyl Siding
Schools
Elementary Schools East Ridge Elementary
Middle Schools East Ridge Middle
High Schools East Ridge High
Others
Senior Community No
Tax ID 157j A 023
Security Features Smoke Detector(s)
Acceptable Financing Cash, Conventional, FHA, VA Loan
Listing Terms Cash, Conventional, FHA, VA Loan
Special Listing Condition Investor
Read Less Info
Want to know what your home might be worth? Contact us for a FREE valuation!

Our team is ready to help you sell your home for the highest possible price ASAP
"My job is to find and attract mastery-based agents to the office, protect the culture, and make sure everyone is happy! "






