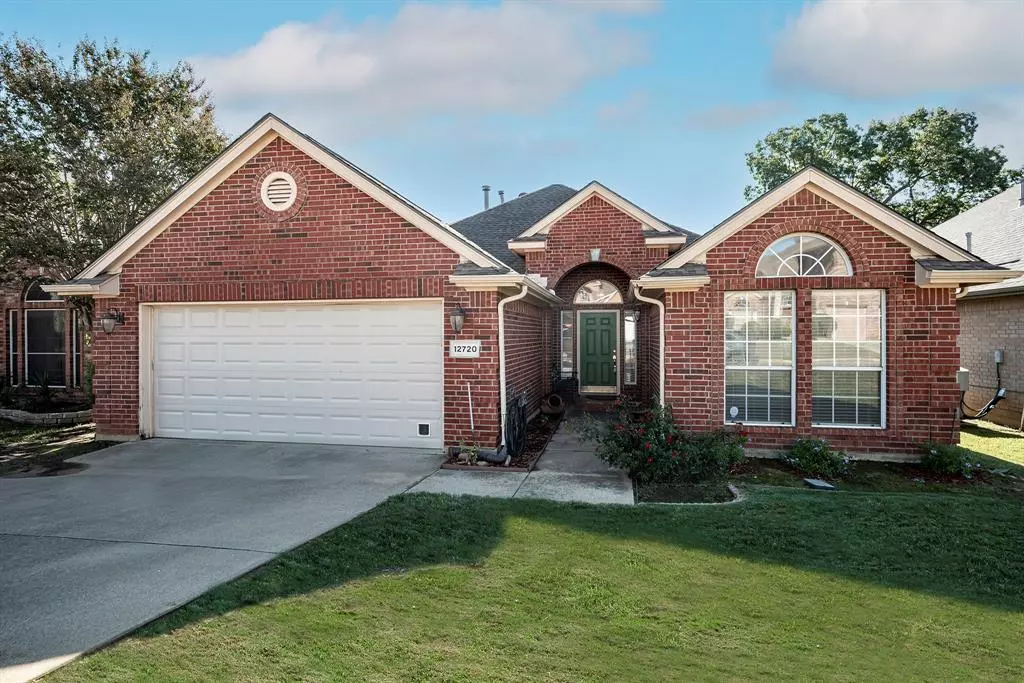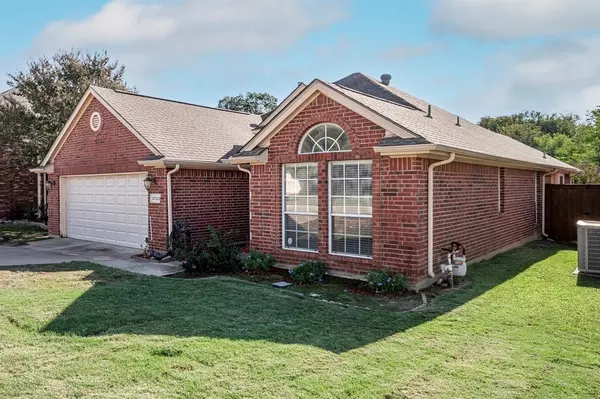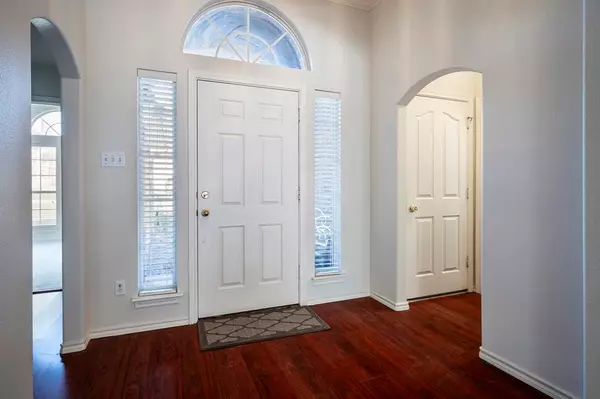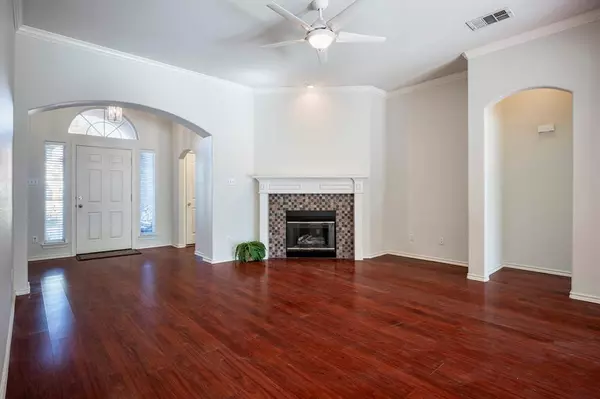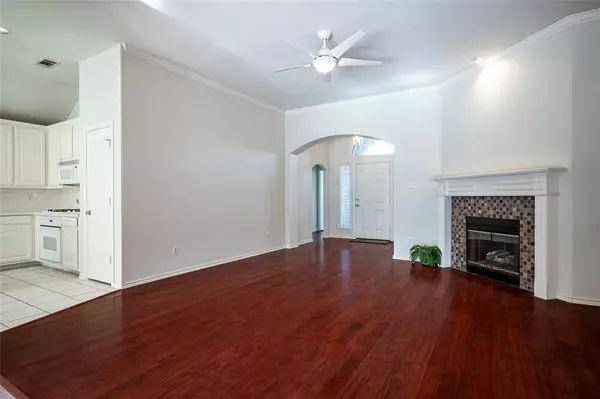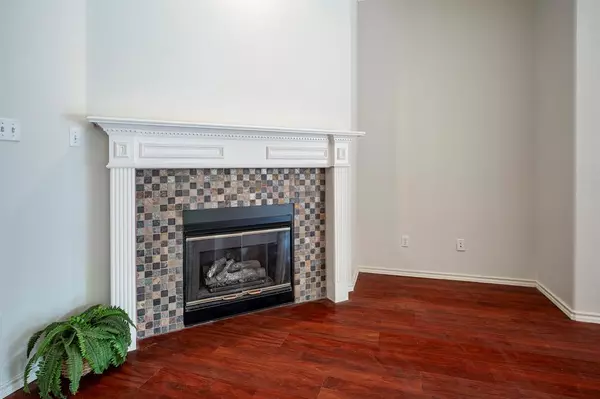$399,000
For more information regarding the value of a property, please contact us for a free consultation.
3 Beds
2 Baths
1,728 SqFt
SOLD DATE : 01/05/2024
Key Details
Property Type Single Family Home
Sub Type Single Family Residence
Listing Status Sold
Purchase Type For Sale
Square Footage 1,728 sqft
Price per Sqft $230
Subdivision Stone Creek Add
MLS Listing ID 20467720
Sold Date 01/05/24
Style Traditional
Bedrooms 3
Full Baths 2
HOA Fees $29/ann
HOA Y/N Mandatory
Year Built 2000
Annual Tax Amount $6,944
Lot Size 6,534 Sqft
Acres 0.15
Property Description
Charming 3.2.2. in the sought after Stone Creek Addition. This freshly painted home welcomes you with lovely arches and an open floor plan. Primary ensuite is spacious and has views of the captivating private backyard; which has a custom pool with a stone waterfall, spa, and park-like views. Primary bath is equipped with a double vanity, garden tub, separate shower, and a private bidet toilet. Walk-in closet is spacious and has built-in shelves. Two secondary rooms, on the opposite side of the house, are airy & spacious. Laundry room is equipped with Samsung front-loading washer & dryer. Living room has a gas fireplace with ornate trim. Leading to the backyard is a custom built sunroom; perfect for reading, relaxing, or getting your zen on while enjoying the scenic views. The kitchen has a gas stove, a center island, and a breakfast nook. Located in the desirable HEB school district and is perfect for a growing family or for those empty nesters waiting for grandchildren to come visit!
Location
State TX
County Tarrant
Community Curbs, Jogging Path/Bike Path, Park, Sidewalks
Direction From 360 S. exit Trinity Blvd. Right on Trinity. Left on Yaupon Way. Right on Beach Tree. Continue on the onward path and you'll pass a neighborhood park on your right. Right on Chinaberry. Home will be located on your right close to the end of the cul-de-sac. Use GPS for best directions.
Rooms
Dining Room 1
Interior
Interior Features Cable TV Available, High Speed Internet Available, Kitchen Island, Open Floorplan, Pantry, Walk-In Closet(s)
Heating Central, Electric, Fireplace(s), Natural Gas
Cooling Ceiling Fan(s), Central Air, Electric
Flooring Carpet, Laminate, Tile
Fireplaces Number 1
Fireplaces Type Gas, Gas Logs, Gas Starter, Living Room
Appliance Built-in Gas Range, Dishwasher, Gas Cooktop, Gas Oven, Gas Range, Microwave, Refrigerator, Vented Exhaust Fan, Washer
Heat Source Central, Electric, Fireplace(s), Natural Gas
Laundry Gas Dryer Hookup, Utility Room, Full Size W/D Area, Washer Hookup
Exterior
Exterior Feature Garden(s), Rain Gutters, Private Yard
Garage Spaces 2.0
Fence Back Yard, Fenced, High Fence, Wood
Pool In Ground, Pool/Spa Combo, Private, Water Feature, Waterfall
Community Features Curbs, Jogging Path/Bike Path, Park, Sidewalks
Utilities Available All Weather Road, Cable Available, City Sewer, City Water, Community Mailbox, Concrete, Curbs, Electricity Available, Electricity Connected, Individual Gas Meter, Individual Water Meter, Phone Available, Sewer Available
Roof Type Asphalt,Shingle
Total Parking Spaces 2
Garage Yes
Private Pool 1
Building
Lot Description Cul-De-Sac, Landscaped, Sprinkler System, Subdivision
Story One
Foundation Slab
Level or Stories One
Structure Type Brick
Schools
Elementary Schools Oakwoodter
High Schools Trinity
School District Hurst-Euless-Bedford Isd
Others
Restrictions Unknown Encumbrance(s)
Ownership Mary Beth Perfas
Acceptable Financing Cash, Conventional, FHA, VA Loan
Listing Terms Cash, Conventional, FHA, VA Loan
Financing Conventional
Special Listing Condition Survey Available
Read Less Info
Want to know what your home might be worth? Contact us for a FREE valuation!

Our team is ready to help you sell your home for the highest possible price ASAP

©2024 North Texas Real Estate Information Systems.
Bought with Mohammed Bari • JPAR - Plano

"My job is to find and attract mastery-based agents to the office, protect the culture, and make sure everyone is happy! "

