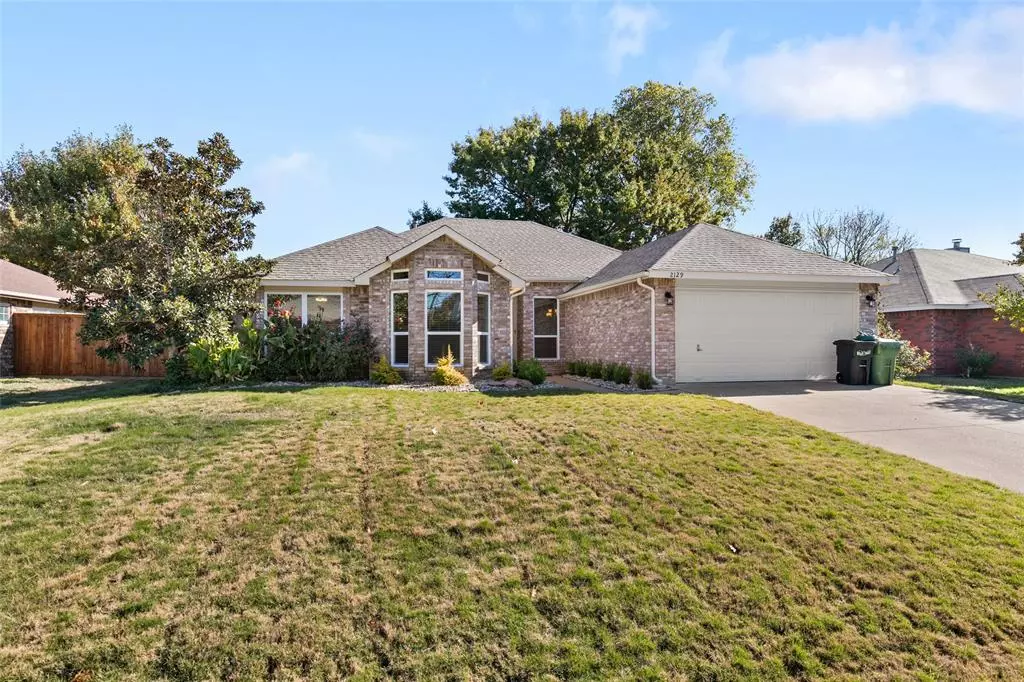$479,000
For more information regarding the value of a property, please contact us for a free consultation.
3 Beds
2 Baths
1,847 SqFt
SOLD DATE : 01/09/2024
Key Details
Property Type Single Family Home
Sub Type Single Family Residence
Listing Status Sold
Purchase Type For Sale
Square Footage 1,847 sqft
Price per Sqft $259
Subdivision Town Park Add
MLS Listing ID 20482032
Sold Date 01/09/24
Style Ranch
Bedrooms 3
Full Baths 2
HOA Y/N None
Year Built 1989
Annual Tax Amount $9,046
Lot Size 7,579 Sqft
Acres 0.174
Property Description
Beautiful 3 bedroom, 2 bath Grapevine home with recent updates inside and out! The versatile open floorplan can easily be adapted to meet all your needs. The inviting living room that sits at the heart of the home boasts large windows and a soaring ceiling. Modern eat-in kitchen features an island, built-in appliances, tiled backsplash, sleek counters, and ample storage space. Great family room off of kitchen that provides additional space for hosting guests. Serene primary bedroom with access to backyard and ensuite bath with dual sinks, separate shower, large soaking tub, and walk-in closet. Spacious secondary bedrooms and bath. The third bedroom can easily be used as a home office or gym! Private backyard with mature shady trees and patio for additional outdoor living and entertaining space. Don't miss your opportunity to call this Grapevine home your own! Excellent location with many nearby parks, dining and shopping options! 3D Tour is available online!
Location
State TX
County Tarrant
Community Perimeter Fencing
Direction Head northwest on TX-360 N Merge onto State Hwy 121 N Use the right 2 lanes to take the William D Tate Ave Mustang Dr exit Turn left onto Mustang Dr Turn left onto Heritage Ave Turn right onto Cobbs Dr Turn left onto Wedgewood Dr
Rooms
Dining Room 2
Interior
Interior Features Eat-in Kitchen, Open Floorplan, Vaulted Ceiling(s)
Heating Central, Natural Gas
Cooling Ceiling Fan(s), Central Air, Electric, Roof Turbine(s)
Flooring Tile, Wood
Fireplaces Number 1
Fireplaces Type Bedroom, Brick, Gas Starter
Appliance Dishwasher, Disposal, Electric Cooktop, Electric Oven, Gas Water Heater, Microwave
Heat Source Central, Natural Gas
Laundry Electric Dryer Hookup, Utility Room, Washer Hookup
Exterior
Garage Spaces 2.0
Fence Back Yard, Wood
Community Features Perimeter Fencing
Utilities Available City Sewer, City Water, Individual Gas Meter, Individual Water Meter
Roof Type Asphalt
Parking Type Garage Single Door, Garage Faces Front
Total Parking Spaces 2
Garage Yes
Building
Story One
Foundation Slab
Level or Stories One
Structure Type Brick
Schools
Elementary Schools Timberline
Middle Schools Cross Timbers
High Schools Grapevine
School District Grapevine-Colleyville Isd
Others
Ownership On File
Acceptable Financing Cash, Conventional, FHA, VA Loan
Listing Terms Cash, Conventional, FHA, VA Loan
Financing Conventional
Special Listing Condition Meets ADA Guidelines
Read Less Info
Want to know what your home might be worth? Contact us for a FREE valuation!

Our team is ready to help you sell your home for the highest possible price ASAP

©2024 North Texas Real Estate Information Systems.
Bought with Debra Demoss • RE/MAX DFW Associates

"My job is to find and attract mastery-based agents to the office, protect the culture, and make sure everyone is happy! "






