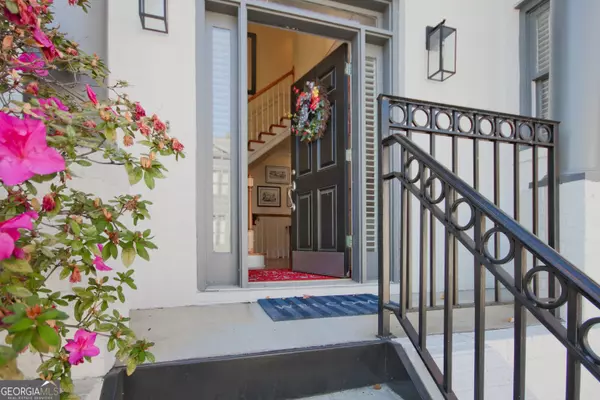$530,000
$525,000
1.0%For more information regarding the value of a property, please contact us for a free consultation.
4 Beds
4 Baths
1,132 Sqft Lot
SOLD DATE : 01/08/2024
Key Details
Sold Price $530,000
Property Type Townhouse
Sub Type Townhouse
Listing Status Sold
Purchase Type For Sale
Subdivision Heatherbrooke
MLS Listing ID 10221263
Sold Date 01/08/24
Style Brick 4 Side,Traditional
Bedrooms 4
Full Baths 4
HOA Fees $3,900
HOA Y/N Yes
Originating Board Georgia MLS 2
Year Built 1999
Annual Tax Amount $5,173
Tax Year 2022
Lot Size 1,132 Sqft
Acres 0.026
Lot Dimensions 1132.56
Property Description
Discover comfort and convenience in this charming townhome located within the peaceful gated community of Heatherbrooke. This unique residence offers a well-thought-out floor plan with real hardwood floors, detailed moldings, and trim that add character to the space. The inviting two-story great room features a cozy fireplace and opens up to a deck with a view of nature, perfect for relaxing outdoors. The home includes a chef-quality kitchen and an oversized master bedroom with a luxurious bath and a custom closet, providing practical and stylish living spaces. Additionally, the main level features a versatile bedroom or office space, along with built-in features that enhance functionality. The terrace level offers ample space, ideal for an Au-Pair suite, game room, or media area, providing flexibility to suit your lifestyle needs. This residence stands out with its unique layout, including access to the terrace level from inside the houseCoan exclusive feature not found in other homes in Heatherbrooke. Enjoy the convenience of an attached two-car garage, adding to the overall appeal of this property. Located just minutes away from major interstates, as well as the city's best dining and shopping options, this townhome offers a blend of practicality and comfort. Embrace the opportunity to make this lovely home your own, where functionality and style come together to create a welcoming and cozy atmosphere.
Location
State GA
County Fulton
Rooms
Basement Bath/Stubbed, Daylight, Exterior Entry, Finished, Interior Entry
Interior
Interior Features Split Bedroom Plan
Heating Forced Air, Natural Gas
Cooling Attic Fan, Ceiling Fan(s), Central Air, Zoned
Flooring Hardwood
Fireplaces Number 2
Fireplaces Type Family Room, Gas Starter
Equipment Electric Air Filter
Fireplace Yes
Appliance Dishwasher, Disposal, Double Oven, Gas Water Heater, Microwave
Laundry In Kitchen
Exterior
Parking Features Attached, Garage
Community Features Gated
Utilities Available Cable Available, Electricity Available, Natural Gas Available, Phone Available, Sewer Available, Water Available
View Y/N No
Roof Type Composition
Garage Yes
Private Pool No
Building
Lot Description None
Faces Please use GPS
Foundation Slab
Sewer Public Sewer
Water Public
Structure Type Brick
New Construction No
Schools
Elementary Schools Smith Primary/Elementary
Middle Schools Sutton
High Schools North Atlanta
Others
HOA Fee Include Insurance,Maintenance Structure,Maintenance Grounds,Pest Control
Tax ID 17 000600010346
Security Features Gated Community,Security System,Smoke Detector(s)
Special Listing Condition Resale
Read Less Info
Want to know what your home might be worth? Contact us for a FREE valuation!

Our team is ready to help you sell your home for the highest possible price ASAP

© 2025 Georgia Multiple Listing Service. All Rights Reserved.
"My job is to find and attract mastery-based agents to the office, protect the culture, and make sure everyone is happy! "






